Thanks Carl for sending this in! Looks like a VW that has been customized to a truck along with a travel trailer that’s also been
Read more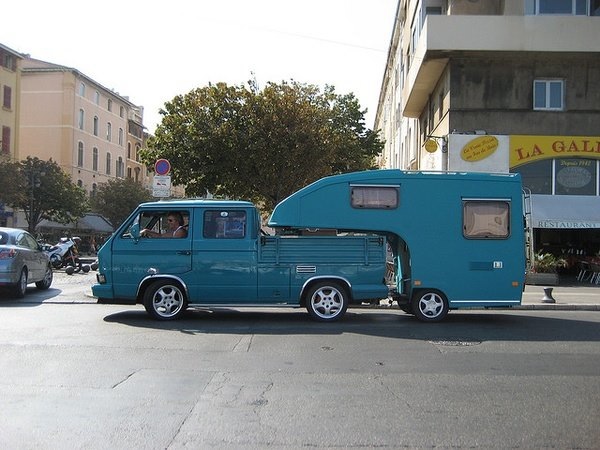
Your Tiny House Exploration Place!

Thanks Carl for sending this in! Looks like a VW that has been customized to a truck along with a travel trailer that’s also been
Read more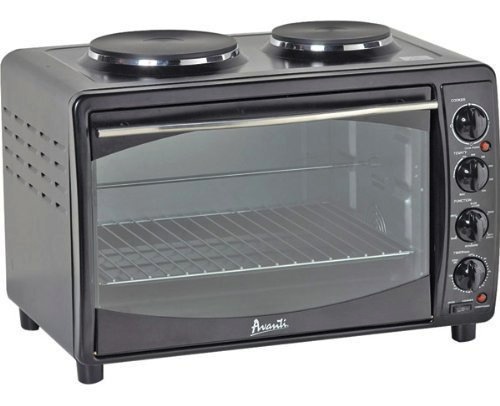
I thought you might be interested in this micro oven and stove top combo which would be great for small kitchens, especially in a tiny
Read more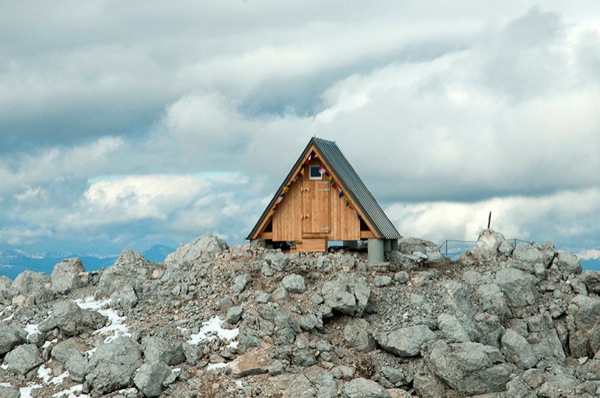
This micro A-frame cabin/bunkhouse has 9 beds inside! It’s a shelter for mountain climbers and hikers. It’s built to support heavy snow loads and if
Read more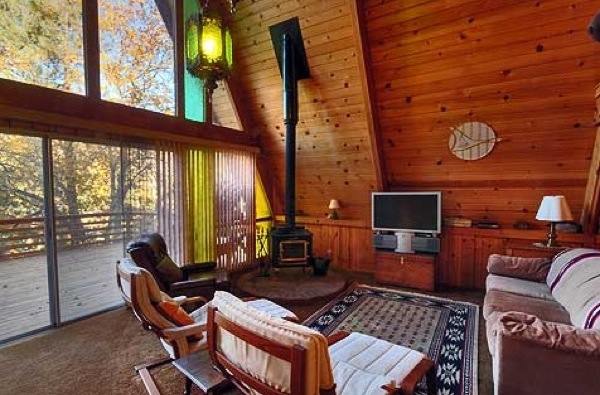
Images via www.wrightwoodrentals.com I just think this is an incredible little 1 bedroom A-frame cabin. I love the spacious deck, the abundance of windows, and
Read more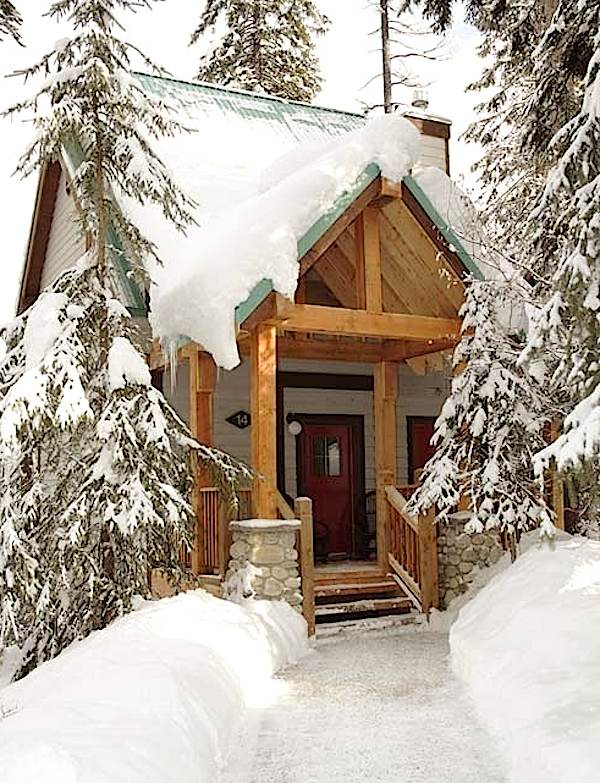
I love the timber framing on this tiny cabin in the snow as well as the front porch. And since it’s really tall it would
Read more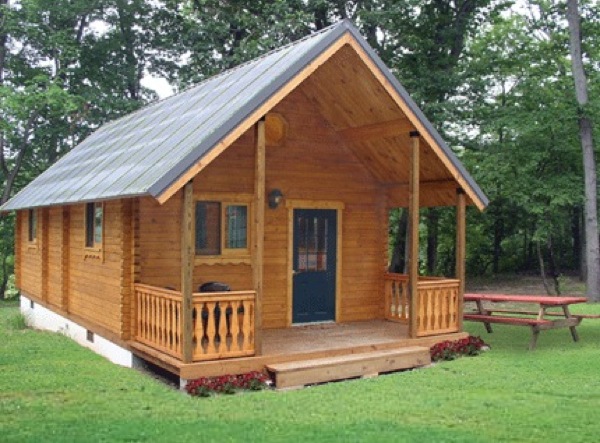
14’7″ x 27′ 580 sq. ft. cabin has a living area, porch space, kitchen, bathroom, bunk rooms and loft space so there’s plenty of space
Read more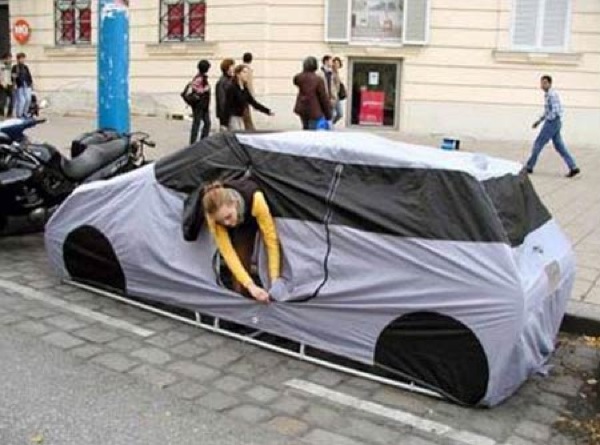
Can you believe it? There are actually tents out there designed to look like a car cover so you can go camping in the city,
Read more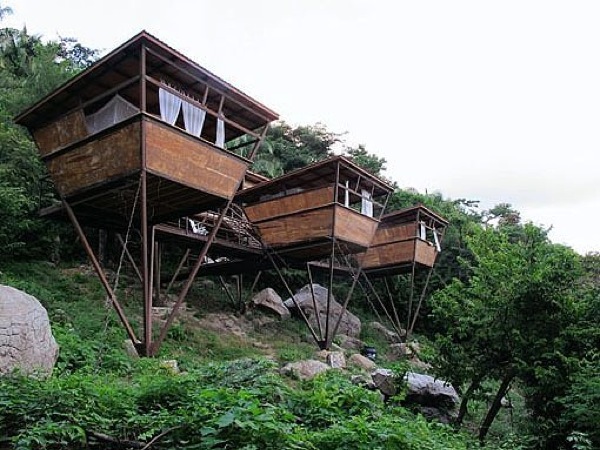
The V House is a vacation experience in Mexico with views of the ocean at Yelapa Bay. It’s on the Verana property and there are
Read more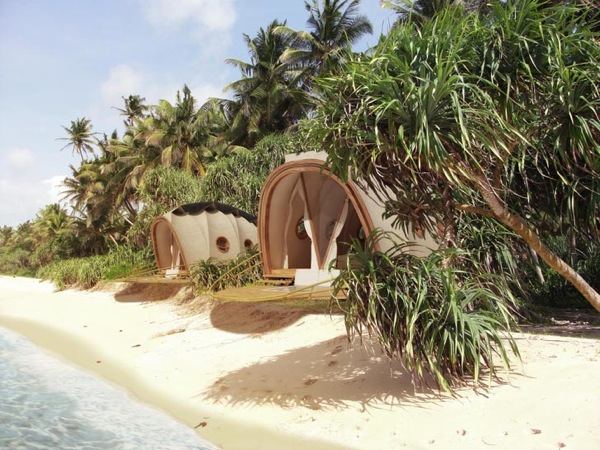
The Looper is a portable lightweight travel pod inspired by the caterpillar by a company called Nomadic Resorts. It’s made of a lightweight fabric that’s
Read more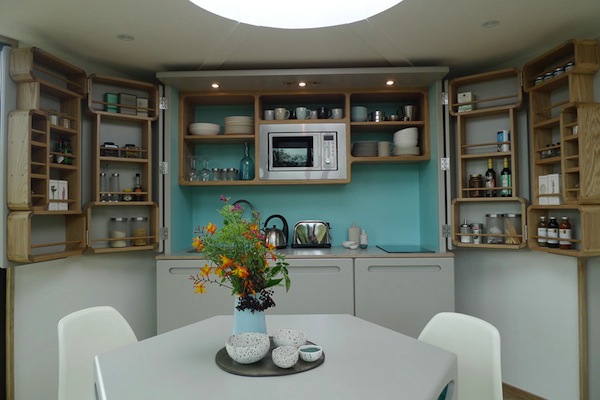
Images: HIVEHAUS and Barry Jackson Video Explanation of How the HIVEHAUS Works The Hivehaus is a flat pack prefab tiny housing solution that seems pretty
Read more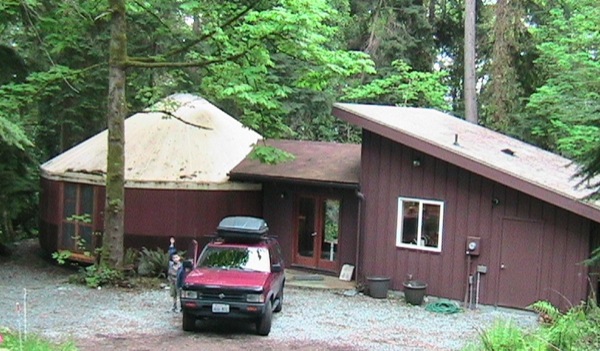
I wish I could take you inside but this is all I’m able to share with you right now. This project was completed in 2009
Read more
“Before” image, below: Cozy little interior 🙂 Storage below the bed: Toilet and a little refrigerator for food storage: “It’s been more than three years
Read more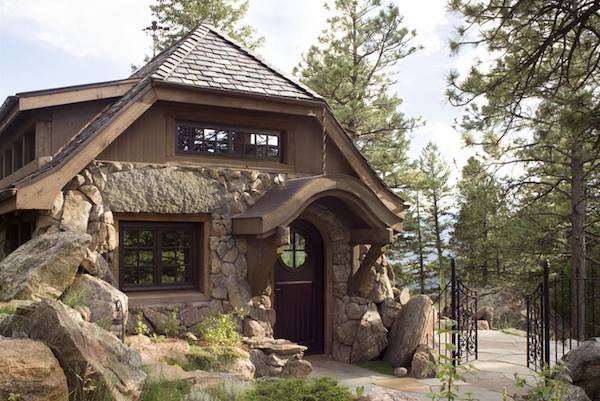
From the front and near the entrance, doesn’t it sort of resemble a hobbit home? I think it’s because of the curved door and entryway.
Read more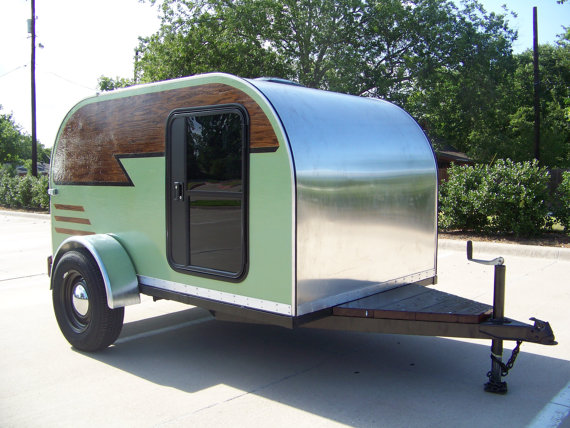
“The trailer pictured is our prototype model, the first one we’ve built. We’ve taken it all over the U.S. and it’s getting ready for a
Read more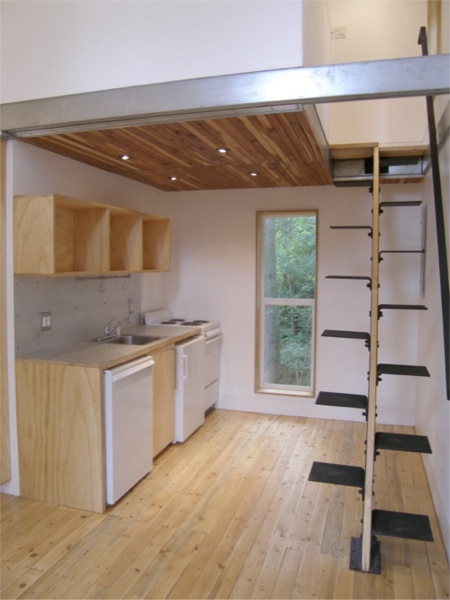
Images: ArchDaily Project by Rural Studio at Auburn University. “Loft House investigates cost/value ratios of a minimized footprint to wall surface. The small two-story house
Read more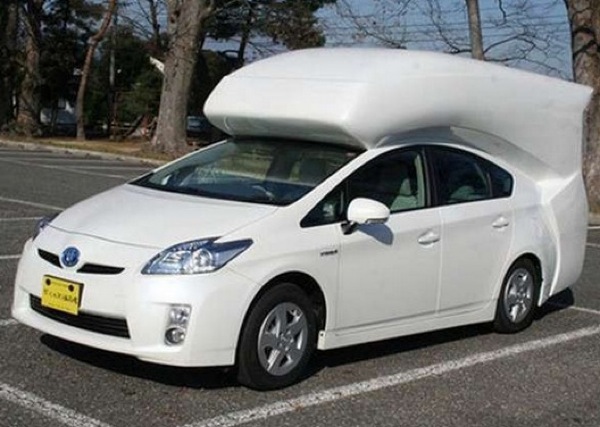
From the information I was able to gather on this online this concept vehicle was created by an aftermarket developer in Nagano, Japan. But by
Read more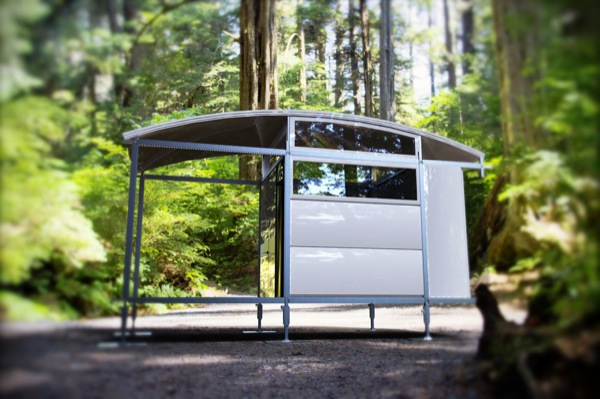
“The main structural members of the module are “universal.” This means that the floor joists are the same as the wall columns. The structural members
Read more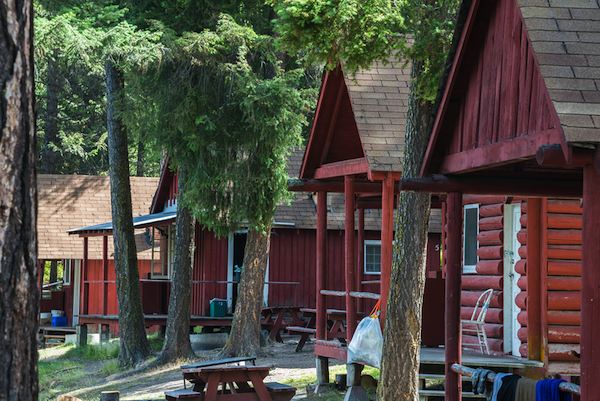
Image: dplett Stock Photo 49825445 8. More time for exercising or just walking 7. More time for cooking healthy home made meals 6. Lower monthly living expenses
Read more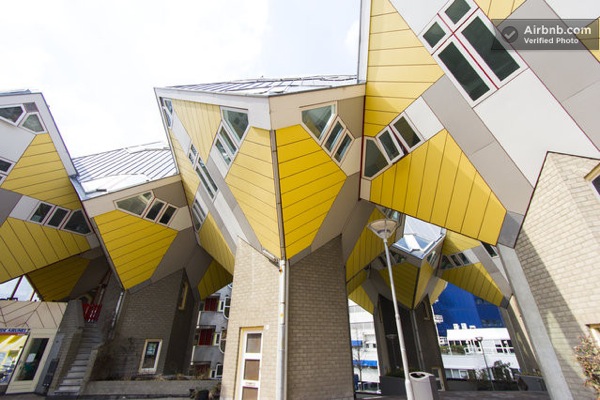
If the interior of this tiny cube house is confusing, don’t worry, I was pretty baffled by it myself until I read the description. It
Read more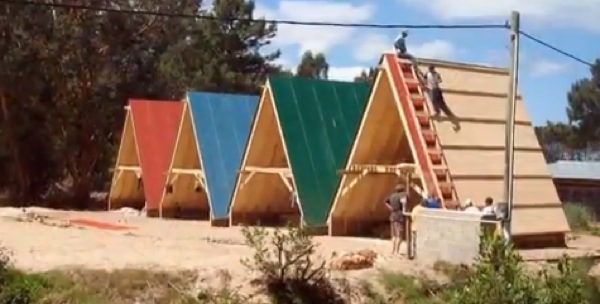
Images: Andres Nubruno/YouTube Video If you enjoyed this construction video on A-frames you’ll love our free daily tiny house newsletter with more!
Read more