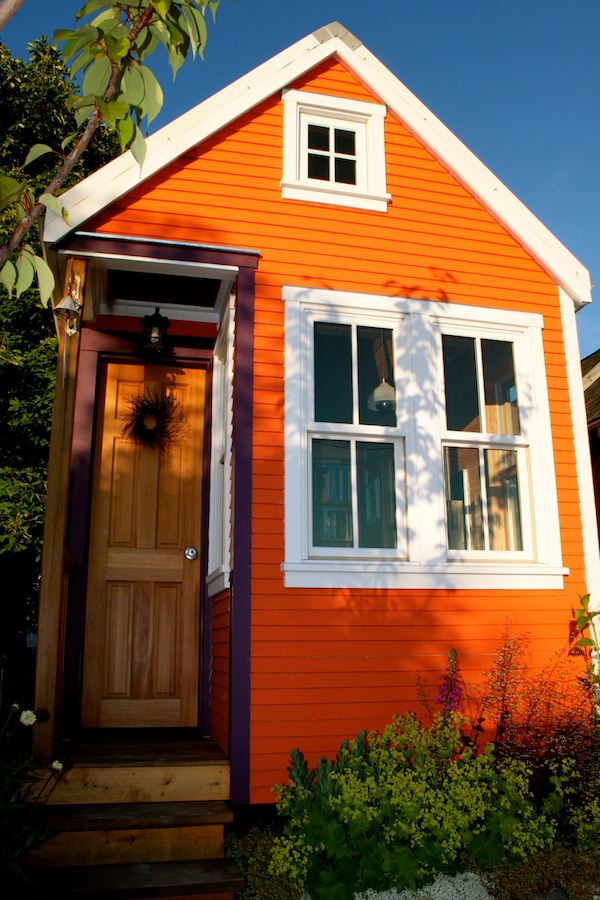
Image: The Small House Catalog
This is a tiny house designed to be built on a trailer or on a foundation. But it’s just 8’6″ wide and 20′ long so you can legally tow it on U.S. roads. In some neighborhoods you might be able to put it in your backyard on a foundation. But at a total of 160 square feet in many areas you might need to get a permit to do that. This book explains zoning in much more detail. If you include the loft space inside the total living area of this house is actually 238 square feet. The plans estimate that it would cost you about $17,000 in materials to build it yourself so that figure does not include labor. It assumes you’ll build it yourself. If you don’t know how to build houses (and how to safely attach a stick built house to a utility trailer) you can start learning with this book and these videos. For more photos including the floor plan and interior shots and more info on the house go to the Moschata Tiny House Plans page over at The Small House Catalog.
If you enjoyed this tiny home you’ll love our free daily tiny house newsletter!

I will likely leave my siding natural. I like it that way. But, this color palette really woks well on this model, well done!
Jody I too share your complaints about these productivity robbers! Yet, here we still are! Darn that evil Alex and his minions, the Deeks and the Lauras, the Dans and the Jays! Darn them all!
They do such a good job. 🙂