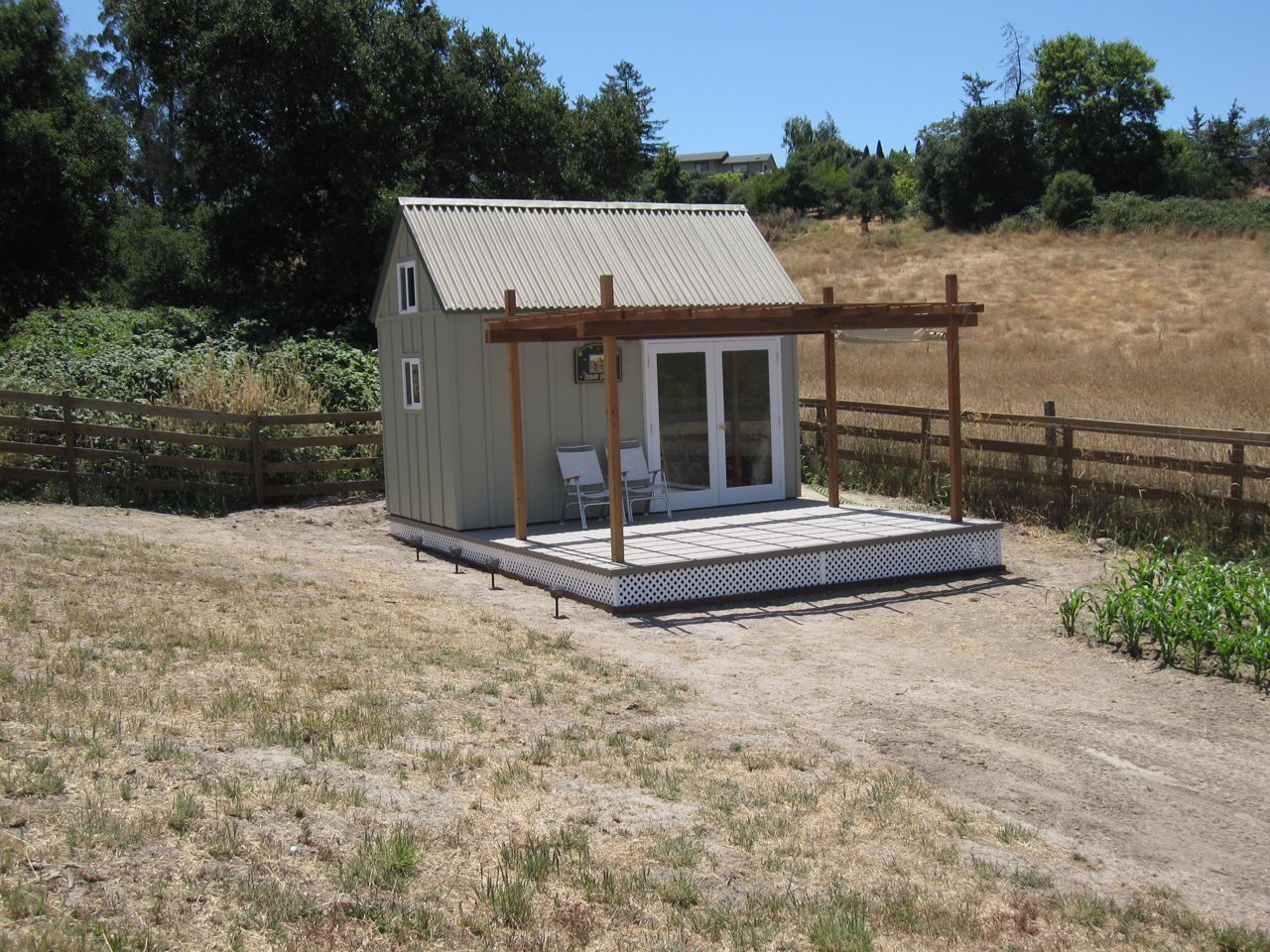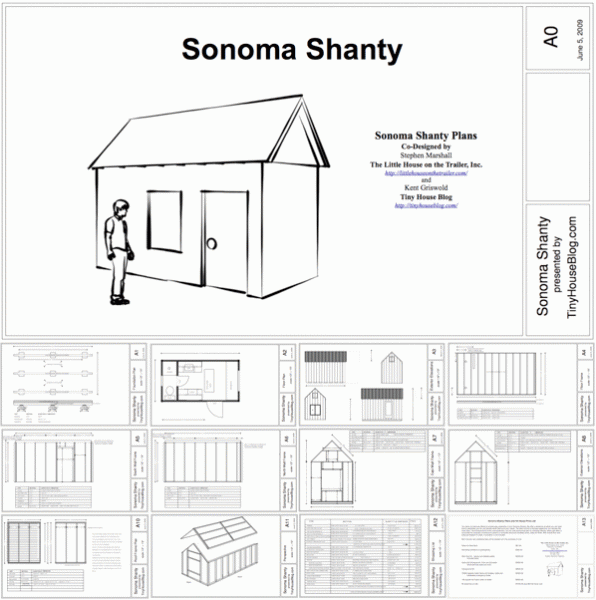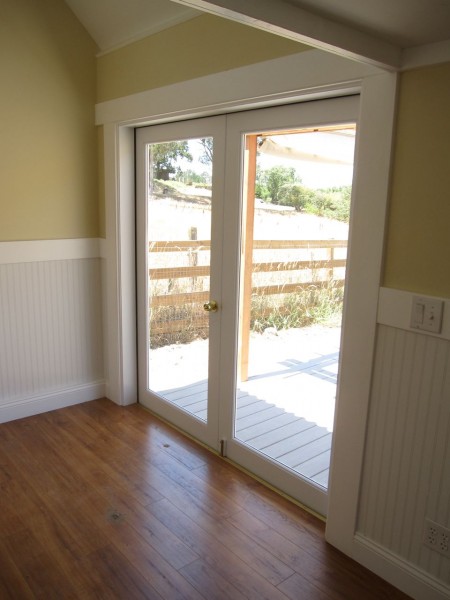
Order & download the plans instantly right here.
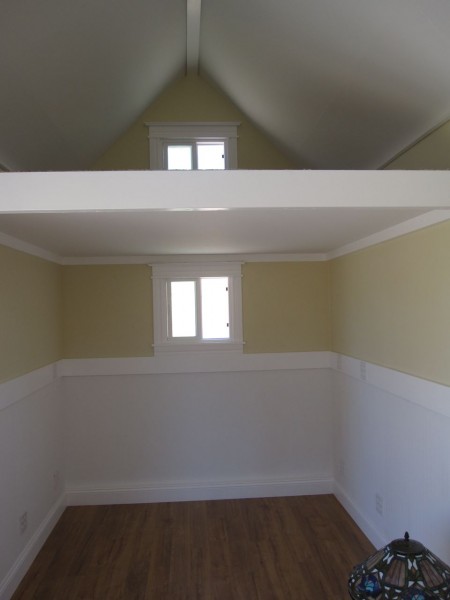
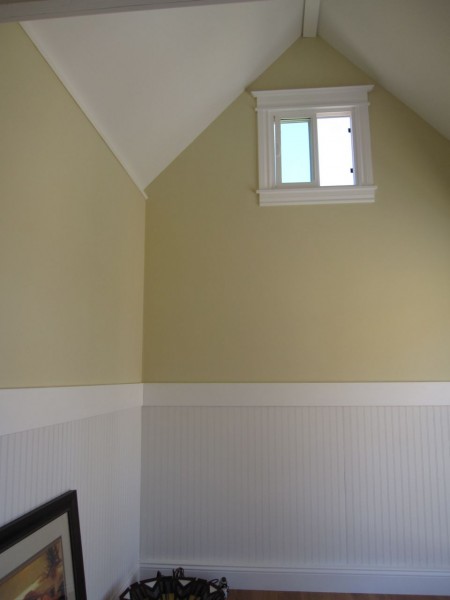
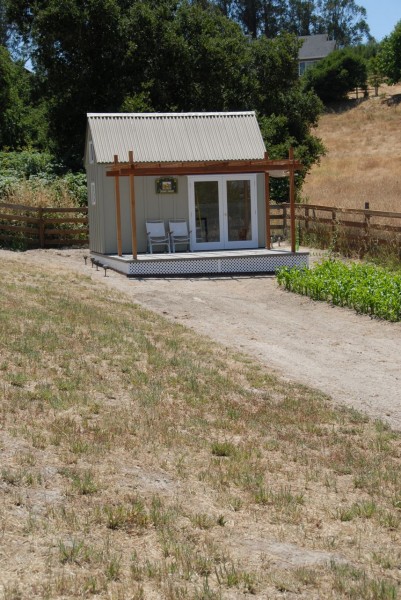
Order & download the plans instantly right here.
120 square foot, 8′ x 15′ simple structure, designed for a tiny house, studio, home office, shop or shed. Everything you need including a cut list, a shopping list that you can take to your local Home Depot and Lowes. Build the basic shell for as little as $1295 plus your labor.
Co-designed by Stephen Marshall of Little House on the Trailer and Kent Griswold of the Tiny House Blog.
Typically plans of this quality and detail sell for $100 but to make them more accessible to more buyers we’re keeping our house plan price to $27. Here is what the plans include:
- Foundation Plan
- Floor Plan
- Exterior Elevations
- Floor Frame Plan
- South Wall Frame Plan
- North Wall Frame Plan
- East Wall Frame Plan
- Structural Section Plan
- Roof Framing Plan
- Perspective Plan
- Shopping List for Shell and insulated, windowed house
- Kit House Price List
- Tiny House Resource List
The plans are delivered to you in an Adobe PDF file and you can print them out on legal paper.
Order & download the plans instantly right here.
