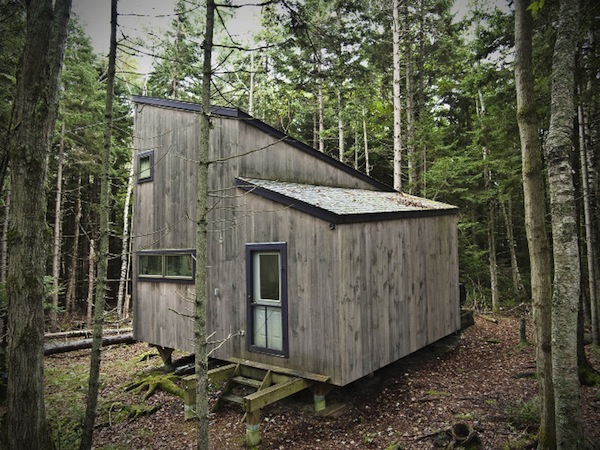
Here’s a really small structure that I thought you might like to get some inspiration from. It’s a tiny cube cabin that was built to be used as a painting studio and retreat although it could easily be a peaceful little home in nature. It was designed and built with the basic dimensions of a cube. Unfortunately I could not find any interior photos to share with you but the structure does have an upstairs sleeping loft with sweet views of the woods. The windows are designed to bring in nature and light. See more photos here.
Located in Harspwell, Maine. Designed by Petra Simmons Design. Built by Coley Pulsifer and owners. Photos by A. William Frederick.
If you liked this cube cabin you’ll love our free daily tiny house newsletter!

I would love to see a few posts or links on something that would be near and dear to my heart. Since most building ordinances require building codes for anything over 12x12x12 I’d love to see some tiny houses built under those dimensions. I’m thinking I’ll be building something this size up in North Carolina to stay in while I’m building my actual house.
Either that or I’m going to have to think for myself, and we can’t have that 😉