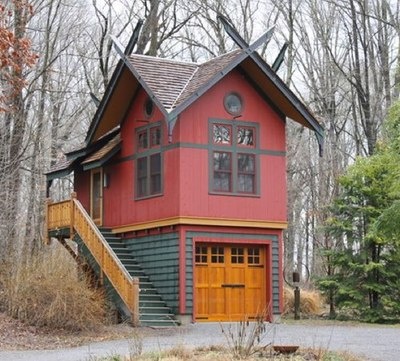Studio/Garage
This “tiny house” is actually a two room studio, perched atop a single car garage. Decorative bargeboards criss-cross at the peaks of the wooden roof, emphasizing the small building’s height. While the exterior is angular and colorful, the interior is more organic and natural. Swirling walnut-veneer panels wrap all four sides of the tall square main room, which rises up to an origami-like folded wooden ceiling.
John Gehri Zerrer, Builder
More pics here.


Why can’t we see inside…….????
http://pickellarchitecture.com/?page_id=635