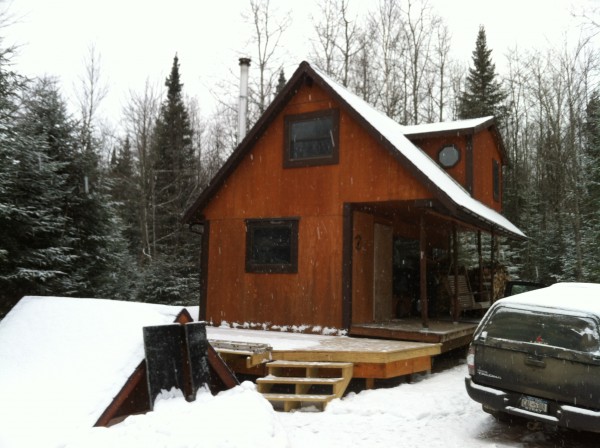
The first floor is 12×24 outside dimensions, the second floor is 18×24 outside dimensions, although the floor space is considerably smaller with the 12×12 pitch of the near side.
If you are interested, I can post photos of the inside too. We have been working on it for about 5 years, created with our own plans and our own labor. Water is collected off the roof and stored underground to stay liquid in the winter. Water in the cottage is via a hand pump. The toilet is flushed with a bucket. Photo cells will provide a little power.
Daniel and Esther

Interior pictures and floor plan please. We used to have to flush with a bucket during the winter when the lake went down and the well went dry. We carried the bucket down to the lake to fill it up and carried it back to the cabin to flush. We would boil it for doing dishes. We bought water to drink besides the usual lake beverages. Flushing with a bucket seems a lot more civilized than using a 5 gal device with sawdust or peat moss. If we lost electricity, we had to do the same thing since the water reserve was very small and an electric pump had to replenish it.