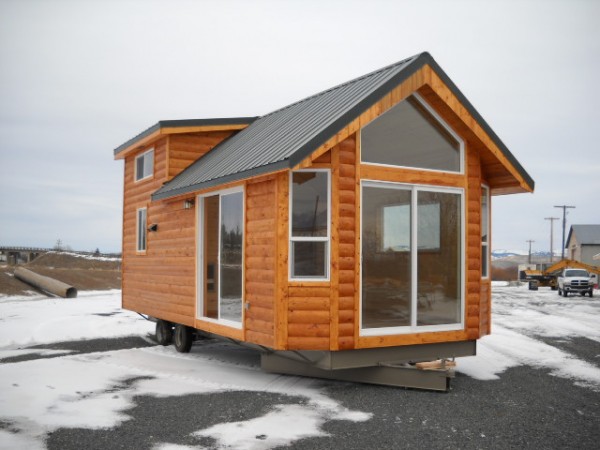
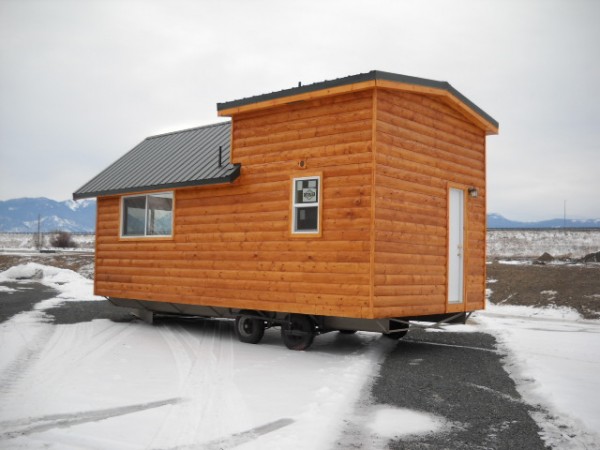
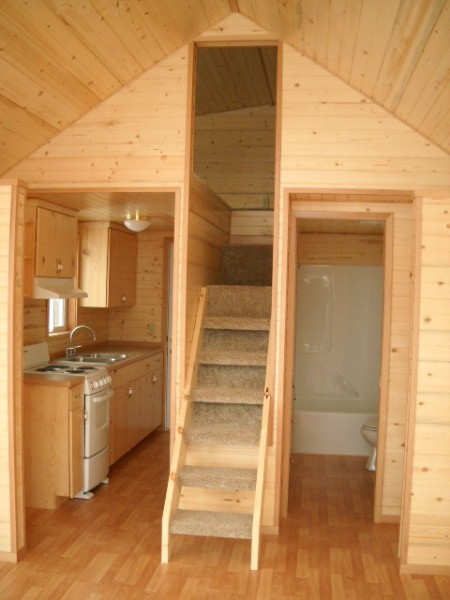
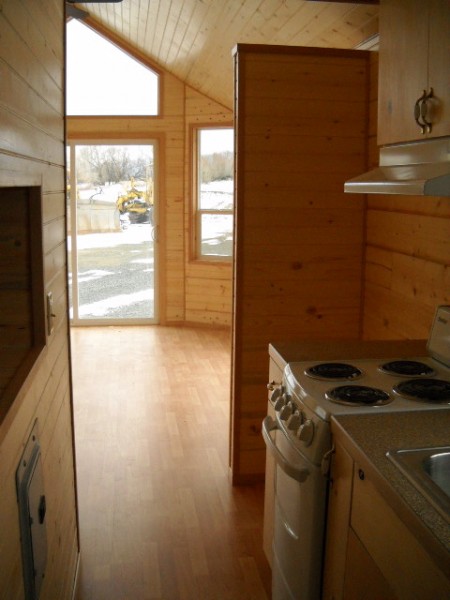
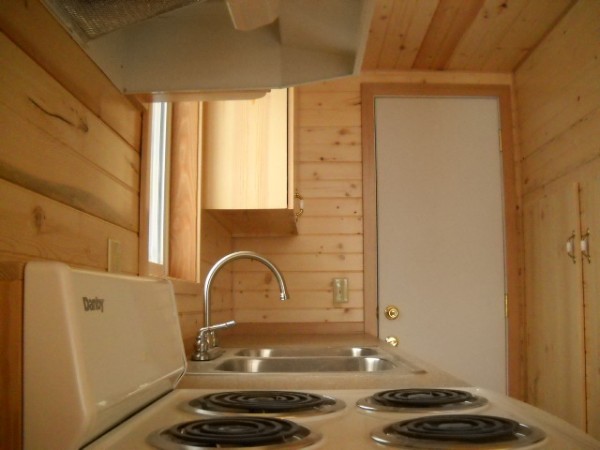
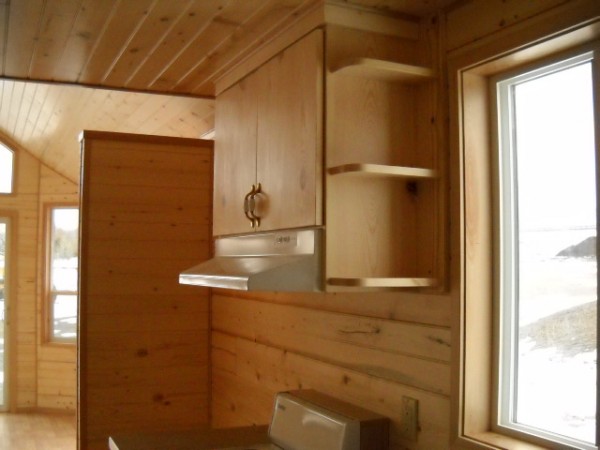
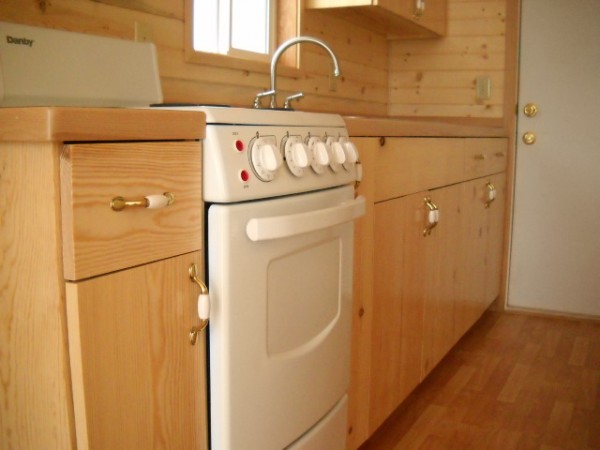
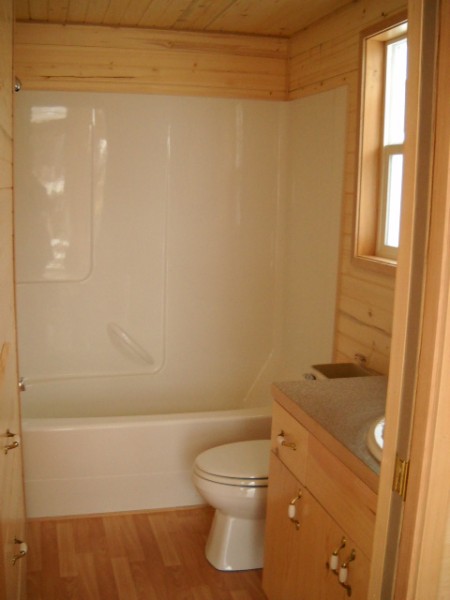
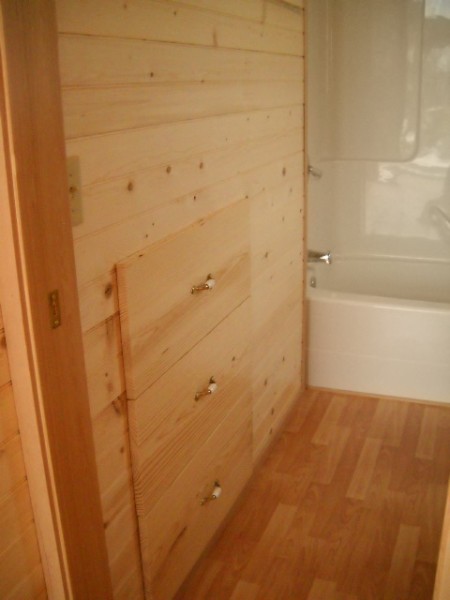
The park model size for tiny houses I think is better for most of us even though you’d have to hire a professional driver every time you’d want to move it.
What do you think? Would you consider a Park Model instead of a “tiny house on wheels” so you can have a little more space and width?
Photos by Rich Daniels.

The sad timing of park models…just as they were set to become hugely popular the manufacturers were crippled by the mortgage/banking industry and real estate bubble disaster. They were too expensive to pay cash for, and to cheap to interest banks to finance them…I truly hope they make a comeback.
The size is perfect, in Florida there are a number of parks who set up villages of park models to rent to vacationers visiting central Florida attractions as an alternative to hotels. The one i visited was in a setting much like a hollywood set where it looks and feels like a true wonderland. Very nicely done…i don’t recall the name, but i should take a drive down in that area and post some photos for you all.
The size and amenities are perfect for full time living…for one or two people as a step down from modern house sizes. If I recall it clearly, they are 400 sq ft and under…a magic number for a comfortable transition to smaller living, and a perfect size for me personally.
You mention banks, but don’t mention Savings and Loan societies and Credit Unions who might well finance them. Every teacher should belong to their Educators Credit Union — they give good loans for cars; if a lot of members made a case to finance tiny homes, they might well do it. Be proactive — !
What is size and who built it? Wonder what it cost to build? I looked at a similar, but very deluxe, loft park model from Woodland Park Homes and the cost was $60k??
Beautiful. I will be in the market for a tiny home in 2 years when I retire. I can definitely see me and my dogs living in this home in upstate NY. Love the windows, the full size appliances in the kitchen, the built-in drawers in the bathroom(brillant), and the permanent stairs to the loft.
BEAUTIFUL!! I wish they would’ve shown the loft! And the fridge.
On the whole, I think I really like the layout of this house. I’ve been toying with a 10 ft width for a while–can’t decide if the center stairs are goofy or really clever. However, it would be workable for me as I plan on using loft area as storage & would need frequent & easier access. I wouldn’t clip the corners off the front wall & wouldn’t add huge sliders on the side– takes up too much usable wall space. Also would configure better window placement somehow. Could be I like it just because it’s a different layout.
I love the feel of this model. Feels like a cozy micro home. I would love to be able to travel with something like this despite the disadvantage of a 10 foot width. I would love to see some tiny houses on wheels designed like many of todays RV’s, with a slide out or two. This would allow you to keep a legal raod width for travel purposes, yet have a little more room to move when you are parked. It is amazing how spacious a 3 foot deep slide out can make an RV feel.
I have considered this type of small/tiny house for a while but you can only have one in a “trailer park” that specifys this type of house. You can’t just buy one and move it onto your propery. I don’t want to live in a preplanned trailer park of any kind.
The Park model homes are still in business. I just did a search for them.
Change the hud//ansi codes to allow these units in all states on private land held by their owners. Stop the stupid restrictions imposed by local building/zoning departments now! Most park models are better made/constructed better that todays slapped together housing. I my opinion… most RV/ANSI code regulations is better than HUD standards anyhow.
I definitely like this wider design but the cost of hiring a driver would be prohibitive. It would pretty much have to stay in one spot for most people.
I like the idea, and would hope that someone would be working on a state-by-state directory of parks that don’t suck. It would be such a shame to take a nice house like this and plunk it down on a slab in the midst of a typical trailer park.
I feel in love with park models at first sight. unfortunately, my city or county would not let me have one unless it was in a park. the parks here are not where I want to live. I thought I would never have my park model. as of today I have a builder doing the numbers to have a park model like stick built home. I will know in a week or two weather it is in my budget to have it built. if all goes well it will look like a model that I showed him. has anyone else looked into this? if so let me know how you made out
I really like this home. If I am ever able to go tiny I will be looking for a community that permits me to have a home on a fixed foundation near similar homes with no more than 1 acre of land–so I am likely to go a little larger like this home. I would also need chickens and goats. I would like to be solar powered but not off-grid. I know one of the problems with zoning for tiny homes is concern about density of population and the waste that would be generated. The county I currently live in requires every single-family dwelling to have at least one acre of land for septic tanks and fields.
Any info on the manufacturer/ price point of this model? It is quite a beautiful layout.
Some of these are very nice, I have seen them. Definitely of higher quality than most “mobile homes”. And, with the addition of decks and/or screened in porches, become really deluxe!
I thougbt the “Park” models was one level, if not I wish you couldshow us more of tiny housez on wheels that are one level or places in/near Oregon that do build or have plans.
Also would you pease give contact info on your trailers in Portland, OR?
Thanks LOVE this website!
Renee
I LOVE IT BECAUSE OF ALL THE WINDOWS AND GLASS DOORS, I HAVE MOBILITY ISSUES AS WELL AND WOULD HAVE TO LOOK FOR ANOTHER OPTION HERE.. ALSO, I WOULD REPLACE THE TUB WITH A WALK-IN SHOWER TUB COMBO W/ WHIRLPOOL & JETS TO HELP WITH MY MUSCLES..
BUT OTHER THAN THAT, I LOVE THE PLACE!!! I AM NOT ALWAYS STRONG ENOUGH TO GO OUTSIDE, SO THE BIG WINDOWS AND GLASS DOOR WOULD HELP BRING THE OUTSIDE TO ME!! HOW HARD WOULD IT BE TO INCLUDE SOLAR POWER AND COMPOSTING TOILET?…
SORRY FOR CAPS, THEY ARE STUCK… THANKS
I’ve looked at CAVCO Park Models online, and for some reason, the company does not recommend them for full-time living, Does anyone know why?
I also love the size.. I need more room than the other models. However I am seeking a Mold free toxic free home. is this on a slab ?
I just bought a park model home in a park in Arizona. The park I found is not so restrictive as many of the parks. It is small but still has pool, spa, clubhouse, etc. I think the house and the park will be perfect for retirement. And yes, my 2008 park model was cheaper than most tiny houses of the handmade variety. I was told by park owners that the cost to move my park model to another spot in Tucson would be 2K…..so that is pretty prohibitive to move it around. Not impossible but not undertaken lightly.
Hi, Ginger.
Where in Tucson is the park? I’m interested if the location is fairly central.
thanks-
We are retiring to a 12X24 off grid Amish built cabin in northern/central Michigan. It works great for us. Had to do a lot of downsizing to get there, but being off grid is the way to go. You see all the commercials about “how much do you need for your retirement?”, hardly nothing!. Clothes on our backs and a few store bought items in our fridge, and we’re good. Gardening, hunting, fishing and foraging will be our new full time hobbies and we’re just loving every minute.
Connie you must of read my mind that is the same thing I am looking for.
Cavco park models are not insulated well enough to prevent condensation, causing mould. Lived in 1994 Supreme model 2 1/2 years in Langdale, B C
Like this park model. But there is no information on who built it,how many square feet is it,what the price is and need to have more pics showing loft and front room.
I like this 1. Where can I buy 1??? Please forward me some info???
Park model homes, except in Florida, are required by law to be under 400 sq feet. Most are very close to that…385 to 399 sq feet. And yes, many park models have lofts, always with stairs. You don’t see very many models with lofts in park model communities, but there are plenty available from manufacturers. Check the park models direct website, or Cavco.
Cavco park models are at http://parkmodels.com/. Another park model dealer is http://www.parkmodelsdirect.com.
The guy who built this park model is Rich Daniels. He can be reached at [email protected]. His phone number. 541-898-2444