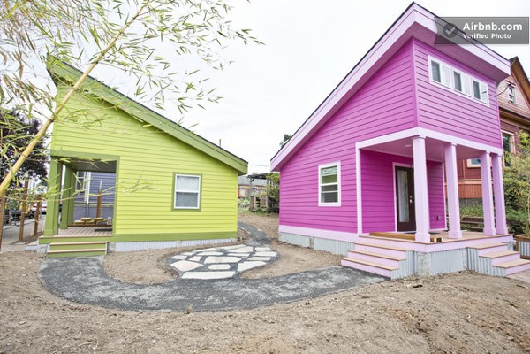
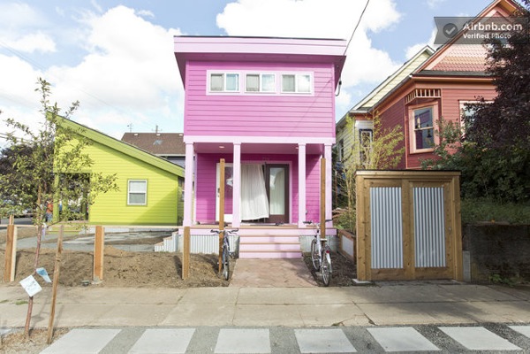
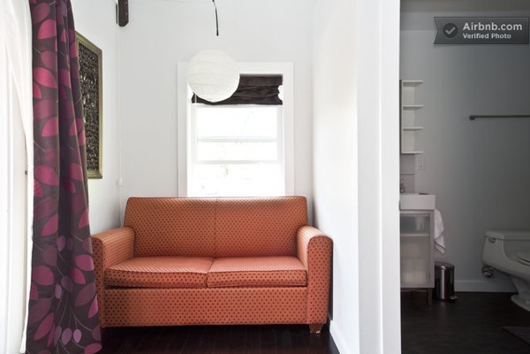
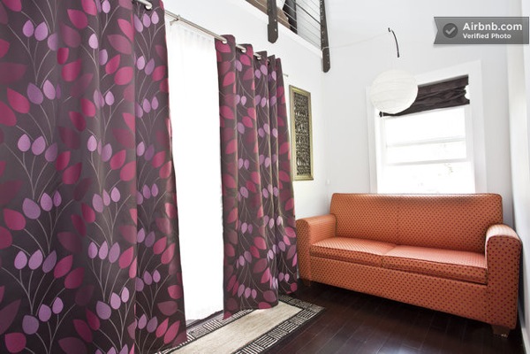
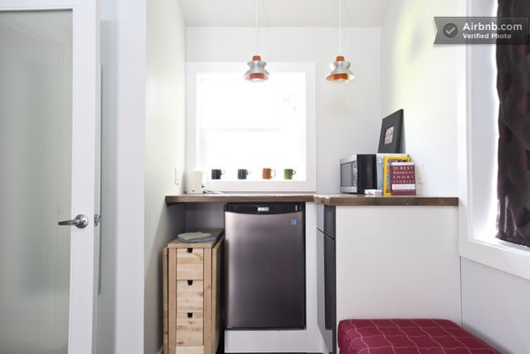
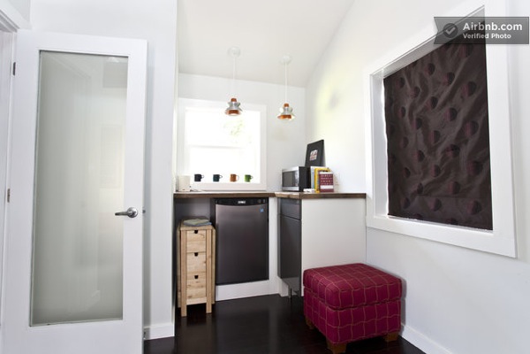
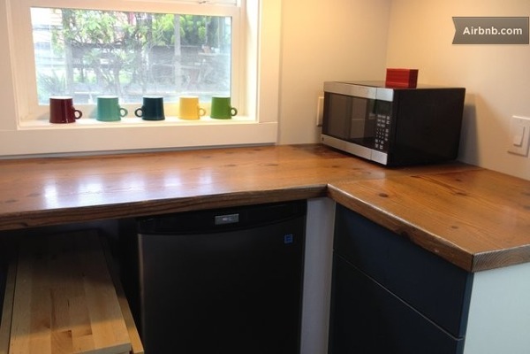
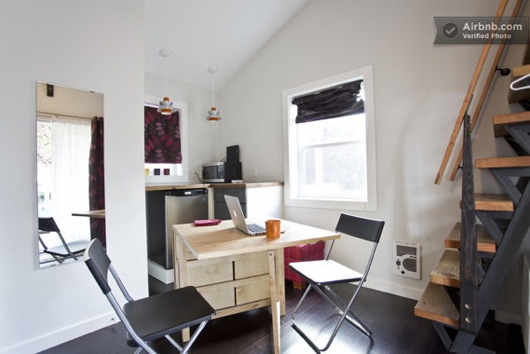
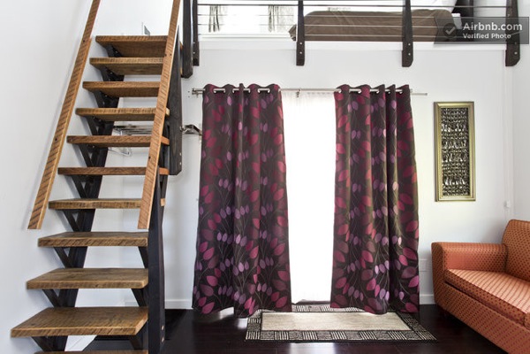
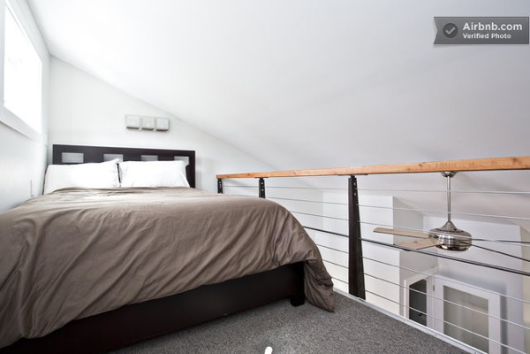
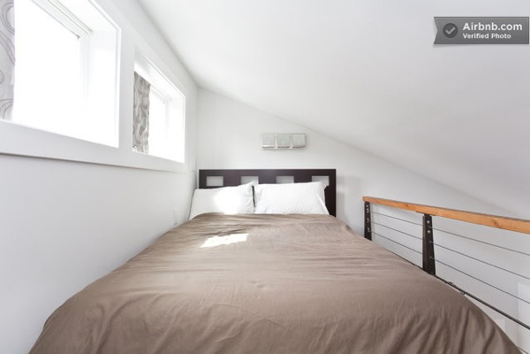
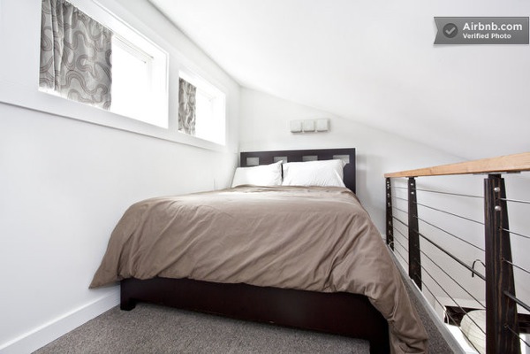
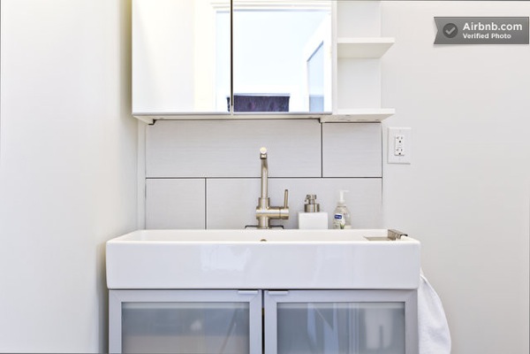
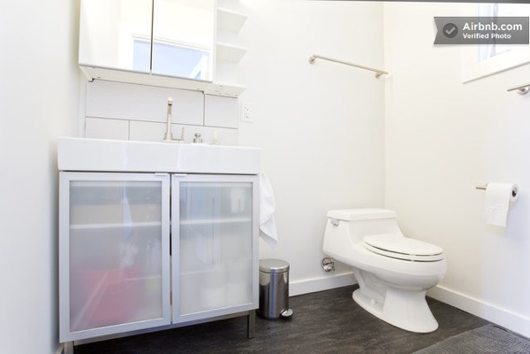
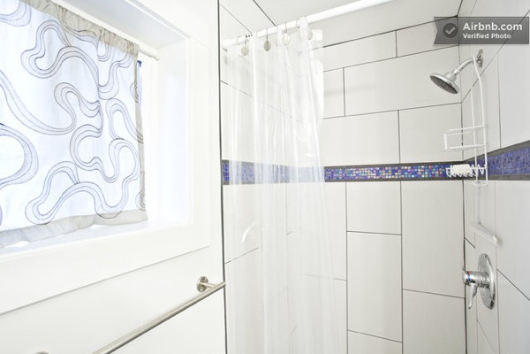
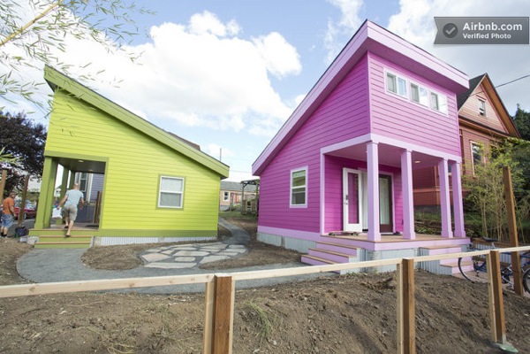
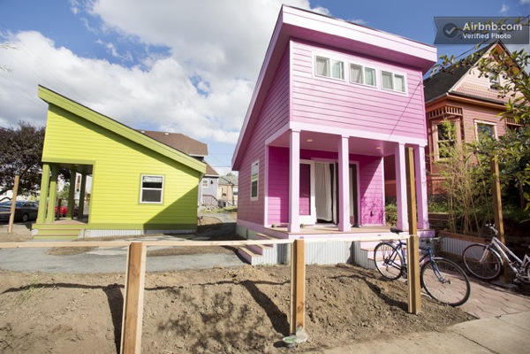
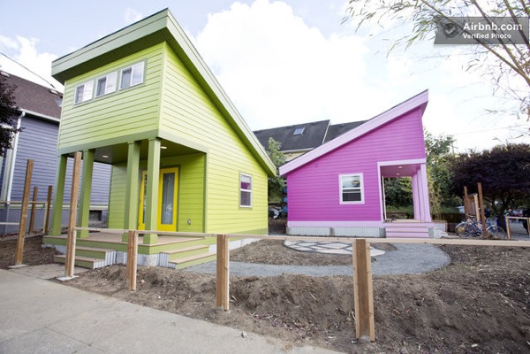
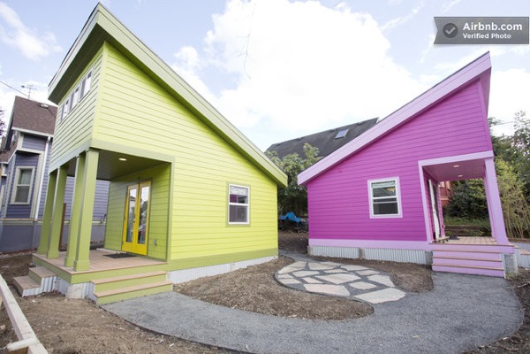
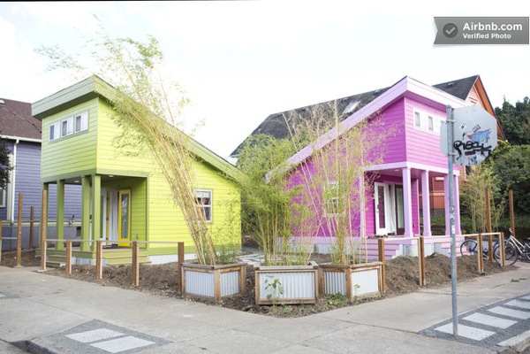
This is what I’m talking about! I absolutely LOVE tiny homes like this. Tiny house design on a foundation… Perfect for full-time living. In my opinion, this is what we need more of. The first level is just 200 sq. ft. of space inside then you have the covered porch space and upstairs sleeping lofts.
Sure, the kitchen isn’t really the best but there’s still a refrigerator and microwave just like in a hotel. If it were my cabin I’d make some adjustments there since I like to cook at home. The bathroom is perfect and the couch in the living area pulls out and turns into another bed you can use.
For more info, photos, availability and booking click here.
What would you add or change to make it your full-time tiny home for mortgage-free simple living?
If you enjoyed this little home in Portland you’ll love our free daily tiny house newsletter!

I currently own a studio condo near the Lloyd center which I visit from Cincinnati several months a year. Eventually, I would like to purchase a tiny house in Portland. What are the restrictions on square footage for a house on a foundation? Secondly, could you tell me what street the pink house is on so I might check it out on my next visit. Thanks
how do you cook and wash dishes?
Yep exactly the same thing I was wondering!
Yep, not super stuck on the color of this or the other one but that’s an easy fix to ones choice and preference, to each their own. The kitchen is the pits, I love to cook and this would have to be changed but again doable. Looks a little like the problem I have and that’s too much bathroom. I wouldn’t build this, there are better choices but could live in it, great for students as temp housing. The ladder to the loft is steep but appears safe enough to at least climb, don’t know about coming down and there is enough room for a portable potty at the end of the bed for the old guy emergency night time pee. Roof line is great for water collection but they have no such system on these. Too bad; I like the porch!
Other than the color, this is a pretty funky home. Good job
I have that same kitchen table. It is kind of heavy to be hauling out every time you want to use it, so in this case I’d put castors on the legs so it would roll easily and not mar the floor.
Contrary to other posts, I love the colors! Also the kitchen would definitely need to be adapted. I need at least a two burner stove, frig and space to cook. I love the fact there are real stairs rather than a ladder. I would also add storage under the stairs. Doesn’t look like there is much space for storage unless there is some upstairs that isn’t pictured. Thanks or the pics!
The fact it’s in a city and on a foundation is a big step forward we need this nationwide
I love the colors 🙂 my problem is with 200 SF – there should be a better kitchen — they layout somewhat does not work for me. Also appears the bathroom is relatively large for a small house.
I agree with the others who find the kitchen problematic and the bathroom unnecessarily large. I think the only sink is in the bathroom – big problem for me! Also, given how tiny the living area is, I think the porch is much, much too big. Have the first floor fill the footprint and you would have a more workable space for kitchen/living and a sink in the kitchen!
I think the pink is a bit “in your face” for the neighborhood. Interior setup is really bad for the space they have, or maybe it’s just the colors of the couch and the ottoman that are biting me. Do like the porch overhang and of course, yes, at least Portland allowed 2 tiny homes on a lot.
I have to get a loan to buy a little parcel of property to build my tiny house.. which seems ridiculous to me. But, what can I do?
I don’t think this is well thought out. The place seems huge for so little square footage. The porch is over-sized and wastes too much space. The kitchen is claustrophobic, as is the couch in the nook. For such a large floor plan the loft is cramped, and I saw no place for hanging or storing clothes. For twice the size of a tiny house on wheels this just seems a bizarre solution!
Not bad, but needs a kitchen sink.
I don’t care for this at all. It’s the layout that bothers me. If the area of the porch was enclosed as part of the inside, there would be more room for a decent small kitchen and living area, and that bathroom could be smaller. Then a deck with a cover could be added or whatever the owner wants. With so much rain, a covered area at the front door is a good thing.
Very neat exterior design. Inside needs a complete re-think. Poor use of space and the kitchen is not a good design at all. Bathroom twice as large as necessary.
I have that table and it is heavy but it CAME on wheels! And mine stores four wooden folding chairs and has a drawer—-and is hugely versatile.
What IS odd to ME is that with the clever choice of the undercabinet table–where is the SINK? And a COOKING section? Garbage can? They show MUGS=-=-but no water source!
Maybe this was not finished when photo’ed????
The neighbors must be… tickled pink! 🙂
I think it is cute. I would just do something a lot more functional with the kitchen. A sink for starters, and use of wall space above the kitchen.
I would definitely try to utilize the indoor space more efficiently.
Like today’s automobiles, everyone ONLY seems to opt for the “white”/”black”/”silver”/”gray” colors! BORING! Same with homes. I remember, as a kid of the 1960s, ALL the houses on my 16-house “cul de sac” were pastel colors, with equally “festively finned”, two or three-toned cars parked in the driveways! AWESOME! So, yes, perhaps these HOT PINK and BRIGHT CHARTREUSE “Tiny Houses” will freak some people out, but, HEY, at least they DEMAND attention! Long live FUN colors and BRIGHT colors! Down with SAFE and BORING…ZZZZZZZzzzzzzzzzzz…
Couple of little stories here Greg, BS, I don’t know,
but seems, a gazillion years ago house color was the address. “Directions to Patties house, simple, from the pier go forward till you see (some marker) head port, or starboard (whichever) to the Pink house with the yellow door and thats Patties, the Pink house with the red door is old Johns place so dont bother him. BS, I don’t know but sounded good to me. Seems a gazillion years ago few could read numbers.
For the want to be sailors out there who can’t remember which way port and starboard are, go with the long and short of things. Port and Left are short words, Right and Starboard are the longer words and thats fact for the no brighter than I to remember a little bit of trivia.
Ralph S., funny you should mention “port” & “starboard”, as I recently re-watched (for the gazillionth time!) Abbott & Costello’s “In The Navy”. When the stowaway female reporter, Dot, asks Costello: “Where’s the PORT?” He replies: “Top shelf in the back of the fridge!” LOL! Seeing that my Mother, Stella, drank a wee bit of port to “help her sleep”, I GOT the joke! wonder how many other folks caught the not-so-subtle humor?! >;-D
Keep up the GREAT “blog” folks! And STILL LOVING those colors! Who NEEDS coffee to be WIDE AWAKE in the morning when glancing toward THOSE little abodes? WHEEEEE!
LOL on Mom and the Port, being a novis sailor I have heard that one but forgot from where. You know I can hardly wait for the chance to use it myself now. Really good to read so much humor in comments lately, I was beginning to think the sensitive society took over these sites. People have no idea where some of us have been like my friend Cahow. I was on the labor end of those projects and told one onetime I would not get her to design an outhouse, when it all came together I ate my words and that was a million + job and one I am most proud of. The ideas are what impresses me more than what someone paid to get it done. When I rolled big money what seemed like a lot to some was not to me if I wanted it, I got it and spent my time making the money back. I lived in a house continuously under construction for years and then moved my family to the summer house in Kelowna, went back to Calgary, brought my whole crew in and a week later rebuilt everything. When my wife first seen it she looked at it, said, you SOB, and then said, we could have been living in this all along? I told her yes, if she hadn’t kept changing her mind before things were completed. She had no vision of a finished project mid stream and would make changes. Grant you it worked out well for the next house we bought because she made me promise not to do anything, she remained happy with the way it was. After we separated and I embraced the simple life moving into a shack I own it was reported that she told the kids if they seen how I was living they should commit me into fruitsvilla. Now that I have embraced a van lifestyle, if she had lived to see this I can only imagin her thoughts but damn, I am enjoying this.
Do you wear the same clothes every day? Where’s there a closet or dresser?
Again like the others: “the kitchen just ain’t right”….no sink, limited shelves and countertops, and stove top.
Where I live, in Brevard County, Florida, this would pass legal muster because (believe it or not) it has as no oven and thus could be built behind another (bigger house) as a guest house or in-laws quarters.
The somewhat faux-porch needs to go and a wrap-around veranda would keep things cooler in the central Florida
summers.
Don’t mind the pink color or the neighboring green, don’t mind the stairs, but everything else seemed jarring. Bathroom was overwhelmingly large since there wasn’t a real kitchen. The porch is as large as the total first floor. The orange couch seems squished into its corner. There doesn’t seem to be a closet or any storage space.. It just doesn’t work for me at all. I like that the house is on a foundation, but maybe it should have been a full basement so you could put in a washer/dryer and stuff…like clothes, a pot, a pan, a dish, a bowl, silverware, groceries, a kitchen sink. Call me crazy (You’re crazy!) but I need those things to live a normal life. This seems set up like a dorm for a short term stay, not a permanent home.
Hope you understood what I meant about the porch since it didn’t come out clearly in my comment above. The porch space is as big as the indoor living space on the first floor. How’s that? LOL
These aren’t homes. They are Air Bnb rentals. They’re in my neighborhood and I’m kind of on the fence if I appreciate them or not. Because the occupants are temporary the don’t add much to the community. On the other hand, they are kinda funky and interesting.
Where Do you put clothes?
Portland folks are really capitalizing on the TH movement. This THs are not equipt for full time living, they are all part of someone’s capitalist plan to make money (bed and breakfast). The PNW has some flexibility for THs. You can build them on foundation as an Accessoring Dwelling Unit (ADU).
we live in a small NYC apartment and have that same table and chairs, the table is a bit heavy to move around like that. I would definitely change a few things. I think you just need 50-150 more sq ft to live comfortably. there needs to be a real kitchen and the living room needs to be a bit bigger. Tiny can get tooooo tiny very quickly.