This 500 sq. ft. tiny cottage was once an old school house that was originally built in the early 1900s. According to Small Spaces Addiction
Read more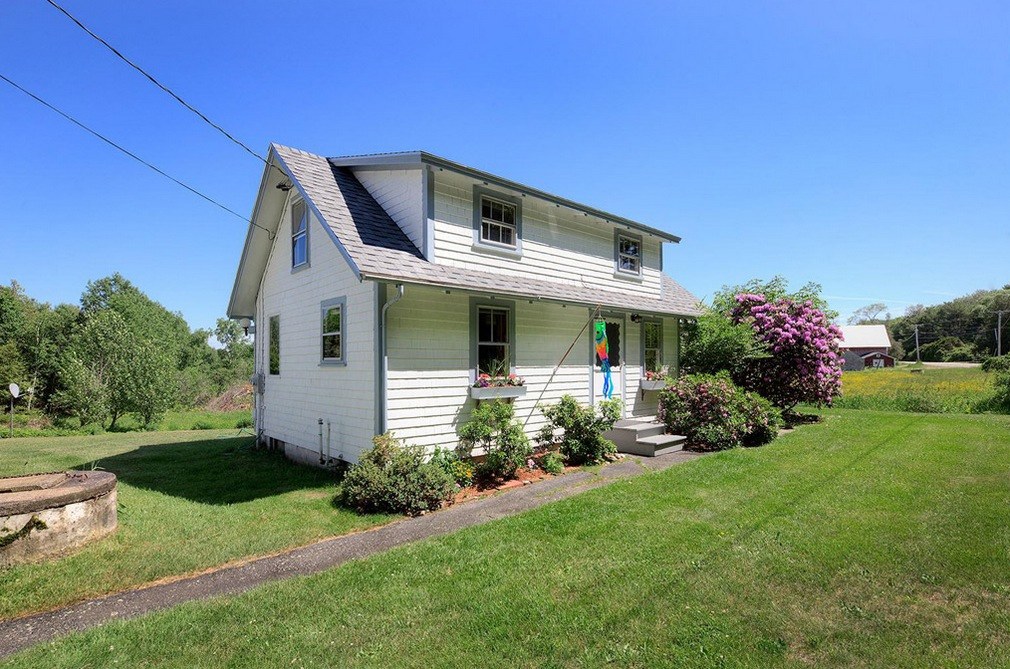
Your Tiny House Exploration Place!

This 500 sq. ft. tiny cottage was once an old school house that was originally built in the early 1900s. According to Small Spaces Addiction
Read more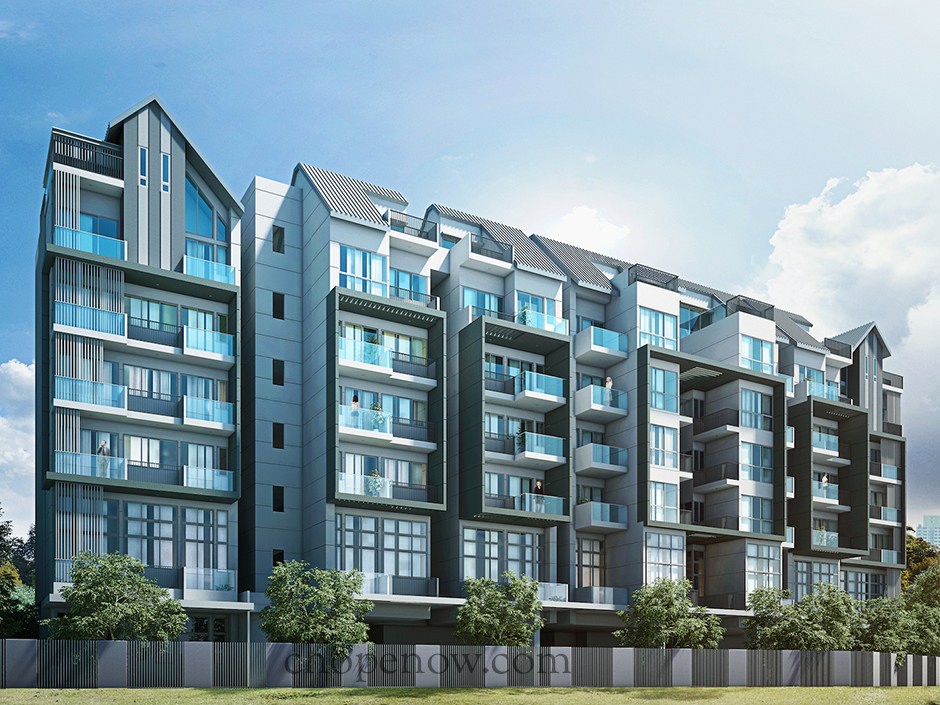
Images © ChopeNow.com Hills Two One is a freehold condominium located at 21 Hillview Terrace, nestled in Bukit Batok’s greenery. This development encompasses 71 units
Read more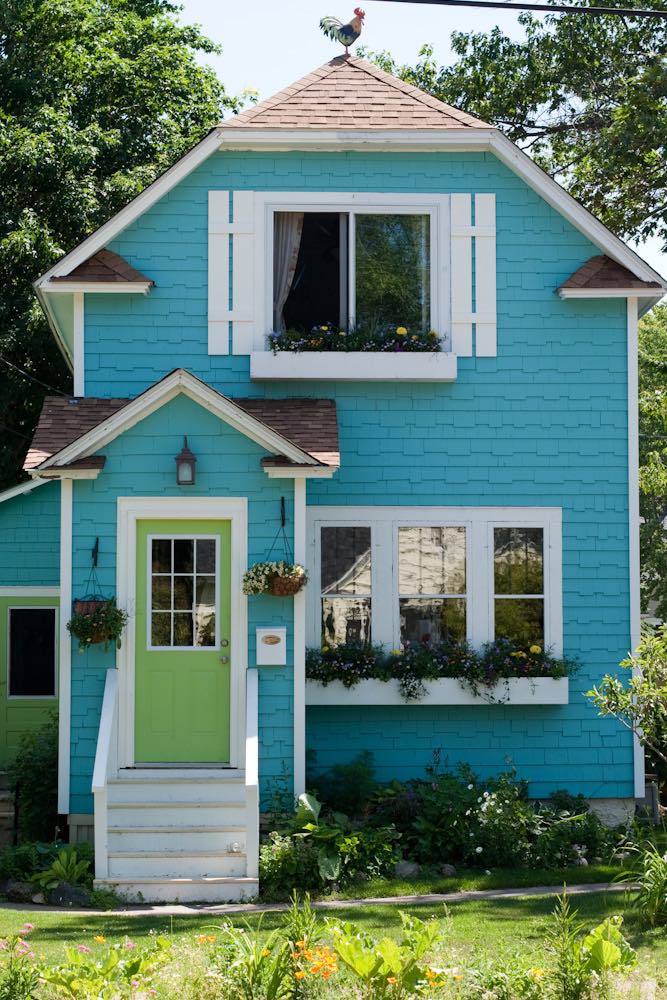
I thought you might also enjoy this charming little blue cottage. Classic, isn’t it? I’d love to see more small homes like this one being
Read more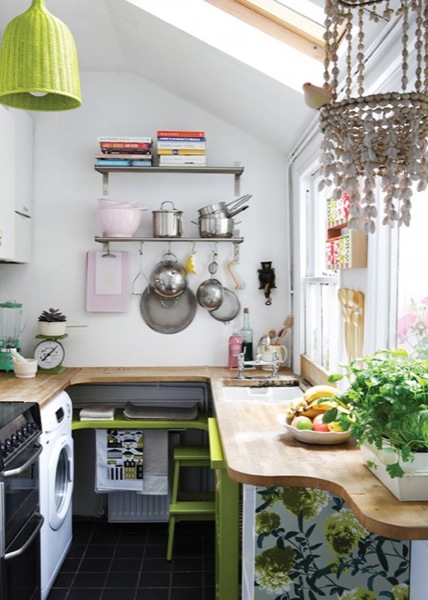
Photo credit: Pinterest Photo credit: Homesteading Cottage Photo credit: Pinterest Photo credit: The Container Store Photo credit: the Kitchn Photo credit: Rooms Organizer Photo credit: Cozy
Read more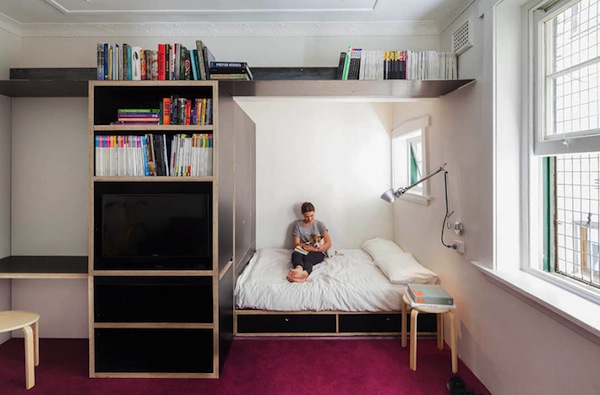
Architect Nicholas Gurney did something very creative in this small apartment to make better use of the limited space. One piece of furniture serves as
Read more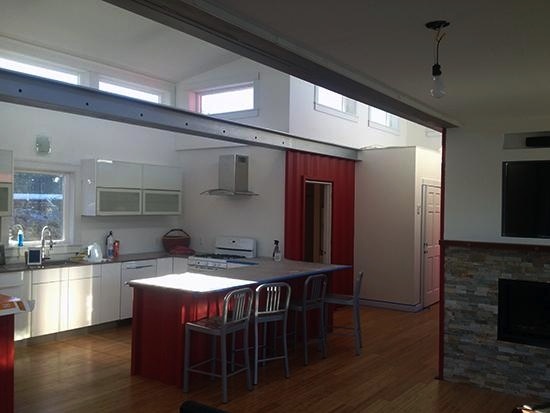
Photo Credit Steve White “The mantra for the 21st century is to do more with less, and many building pioneers are exploring how to repurpose material
Read more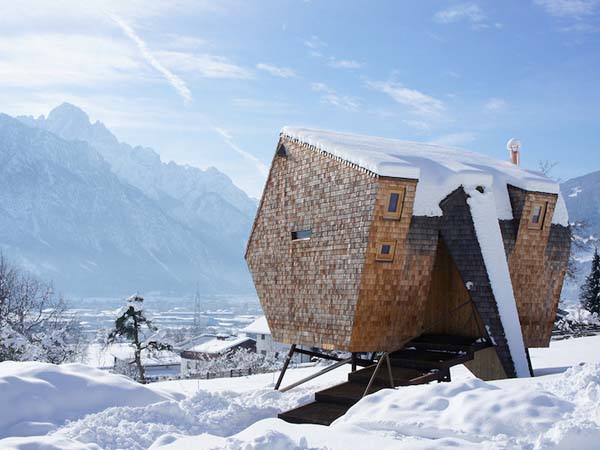
Located in the Alps in Austria and designed by Peter Jungmann. It’s named Ufogel. More info here. It’s available for rent as a vacation, too.
Read more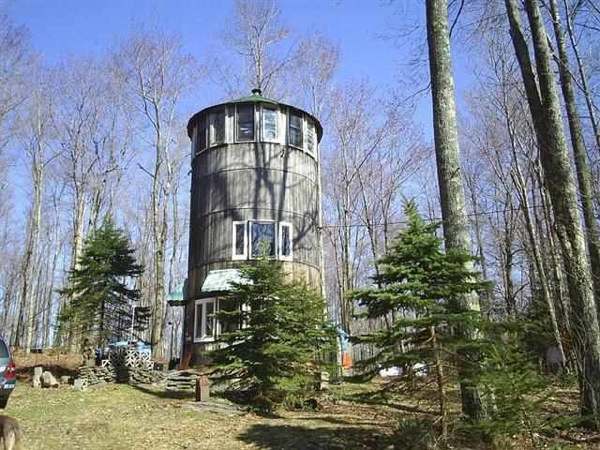
Images: Realtor.com Image: Jennifer May for the New York Times Image: Jennifer May for the New York Times “Incredibly Unique & Dramatic Silo inspired Home on
Read more
Designed by Saunders Architecture. “Summerhouse Aaland was designed by Todd Saunders and Tommie Wilhelmsen in the Fall of 2002. This house takes the form of
Read more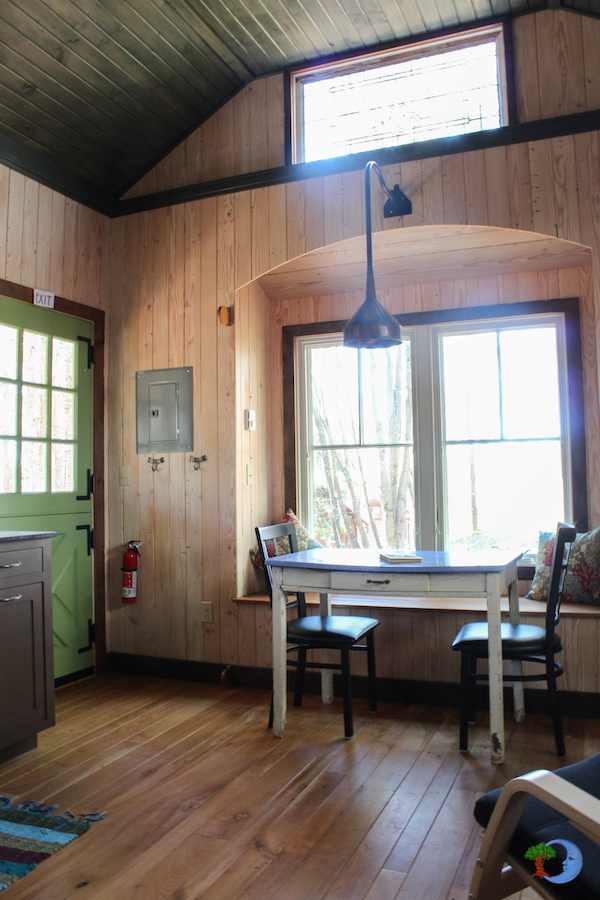
A tiny cabin like this is perfect if you have your own land and want a first level bedroom instead of a sleeping loft so
Read more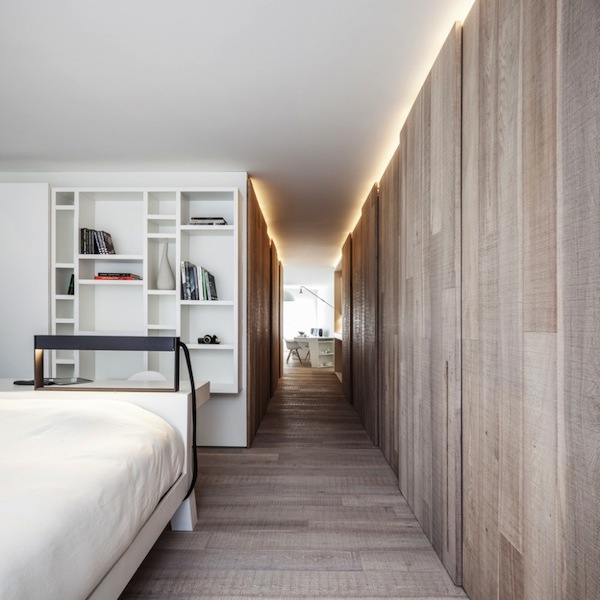
The goal for this renovation was to turn the first floor of a home into an apartment that would be wheelchair friendly for one person
Read more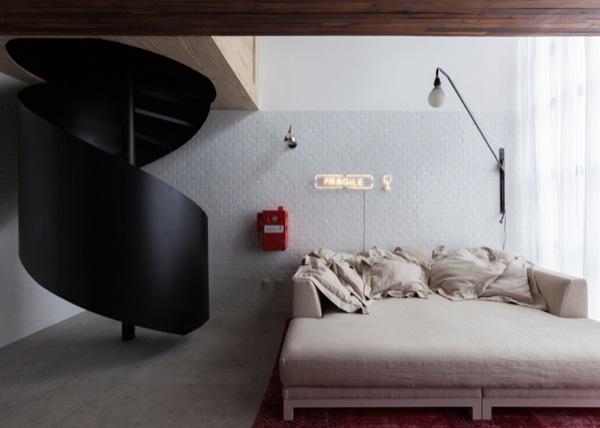
Photographs by Djan Chu Architect: Alan Chu Design Team: Anita Meduna This micro apartment was designed and built for a recently divorced business person although
Read more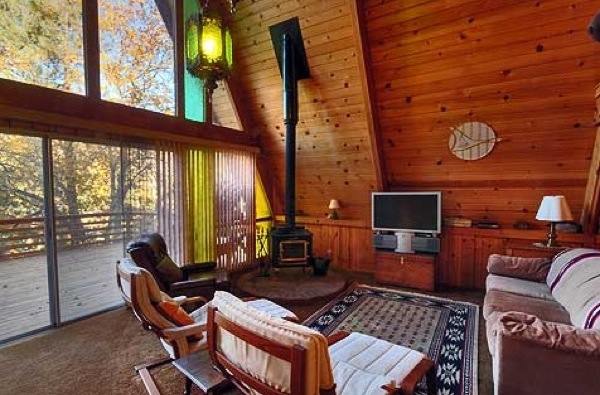
Images via www.wrightwoodrentals.com I just think this is an incredible little 1 bedroom A-frame cabin. I love the spacious deck, the abundance of windows, and
Read more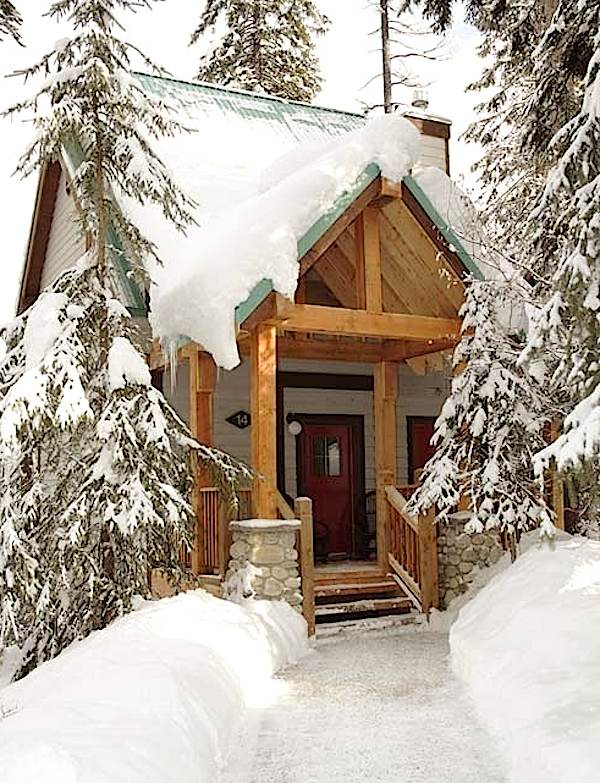
I love the timber framing on this tiny cabin in the snow as well as the front porch. And since it’s really tall it would
Read more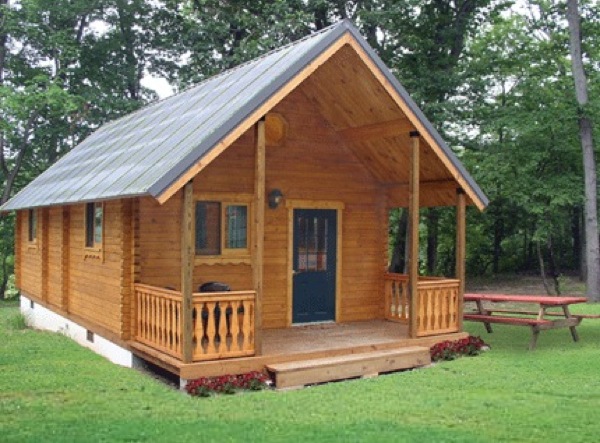
14’7″ x 27′ 580 sq. ft. cabin has a living area, porch space, kitchen, bathroom, bunk rooms and loft space so there’s plenty of space
Read more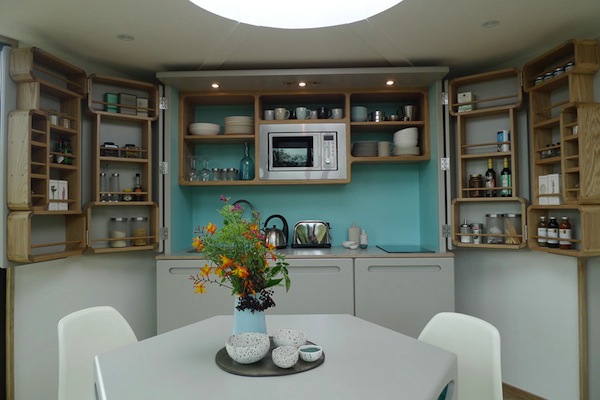
Images: HIVEHAUS and Barry Jackson Video Explanation of How the HIVEHAUS Works The Hivehaus is a flat pack prefab tiny housing solution that seems pretty
Read more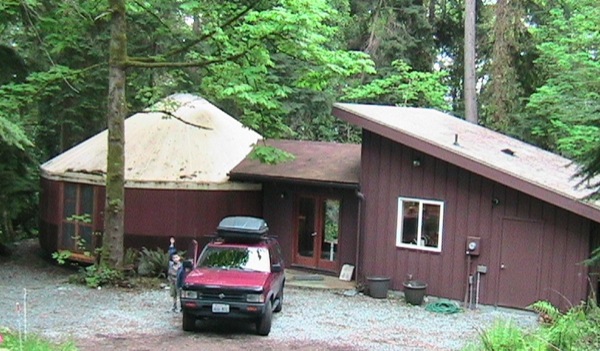
I wish I could take you inside but this is all I’m able to share with you right now. This project was completed in 2009
Read more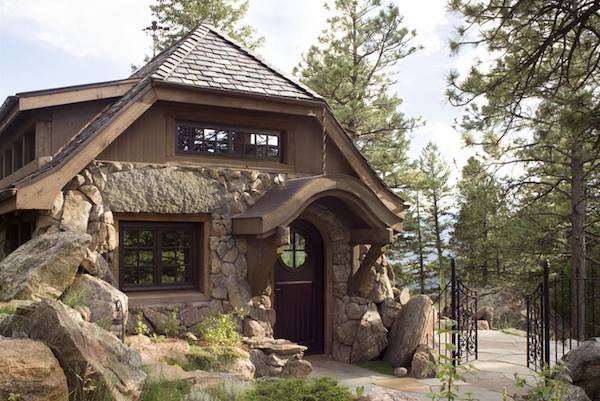
From the front and near the entrance, doesn’t it sort of resemble a hobbit home? I think it’s because of the curved door and entryway.
Read more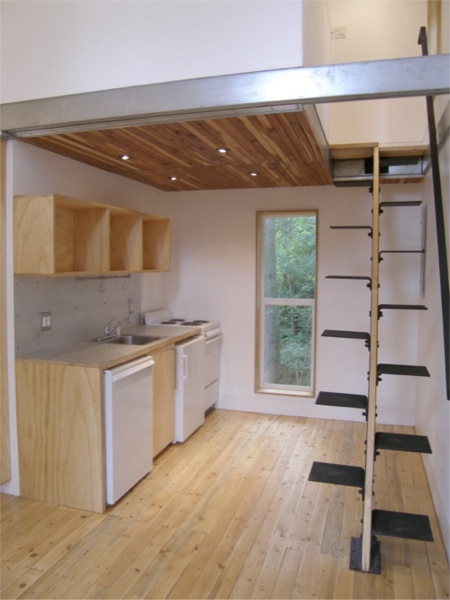
Images: ArchDaily Project by Rural Studio at Auburn University. “Loft House investigates cost/value ratios of a minimized footprint to wall surface. The small two-story house
Read more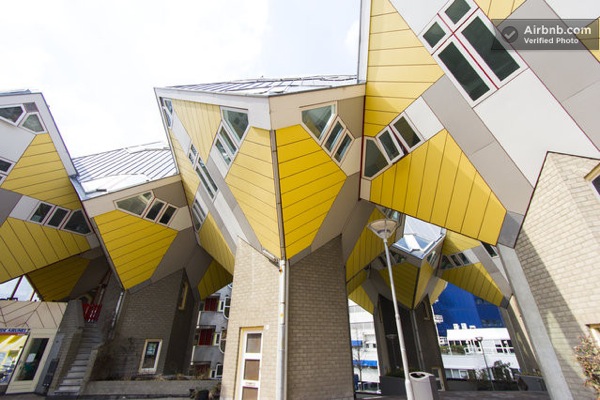
If the interior of this tiny cube house is confusing, don’t worry, I was pretty baffled by it myself until I read the description. It
Read more