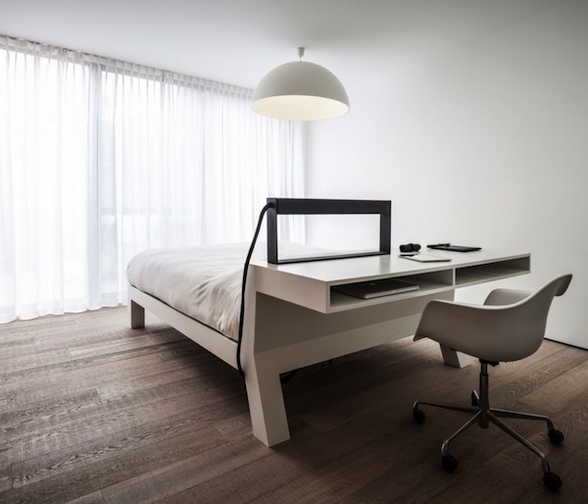
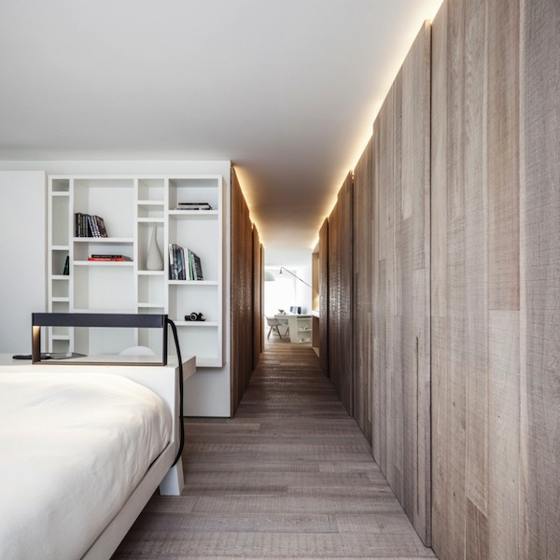
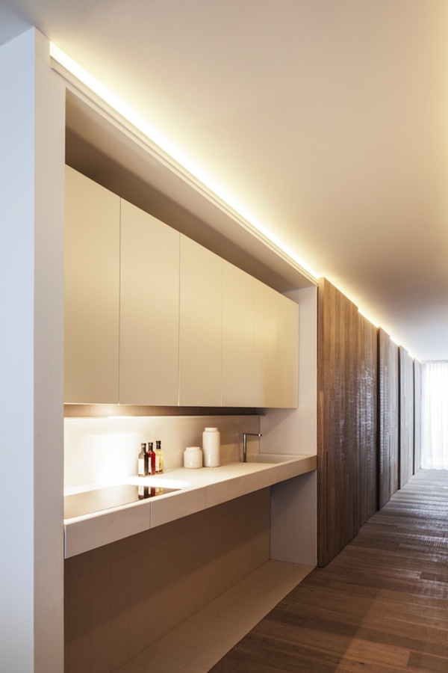
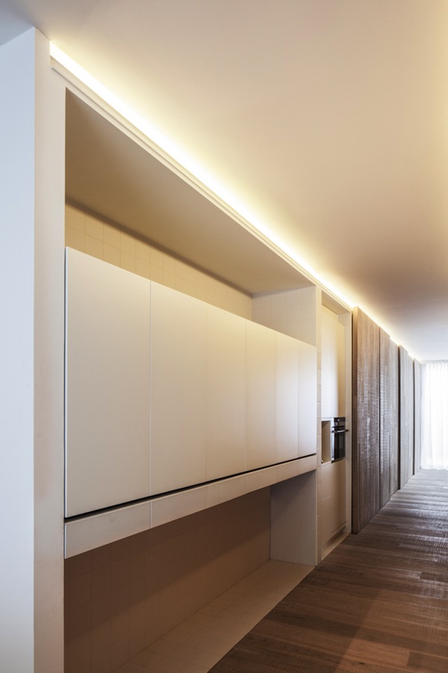
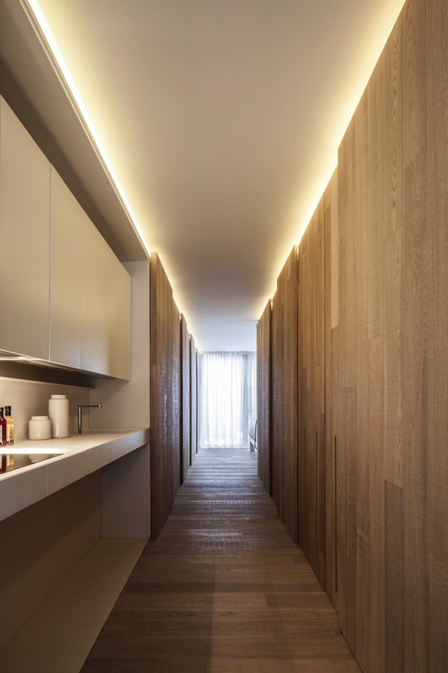
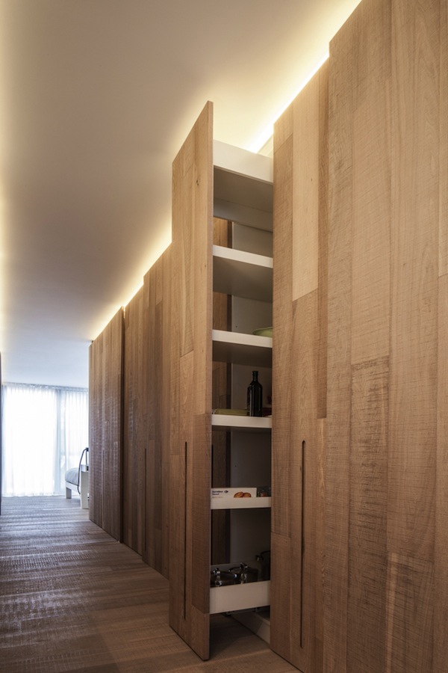
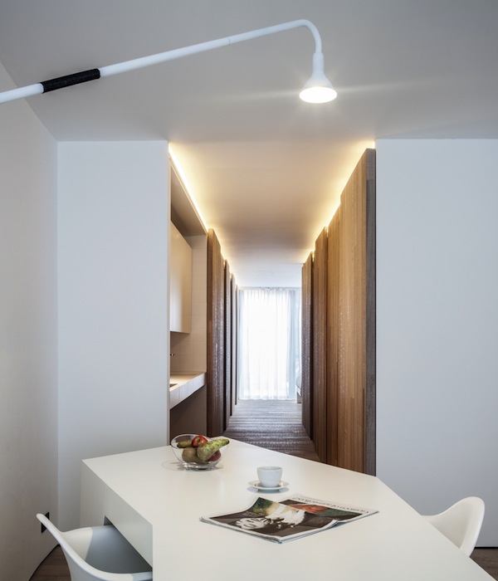
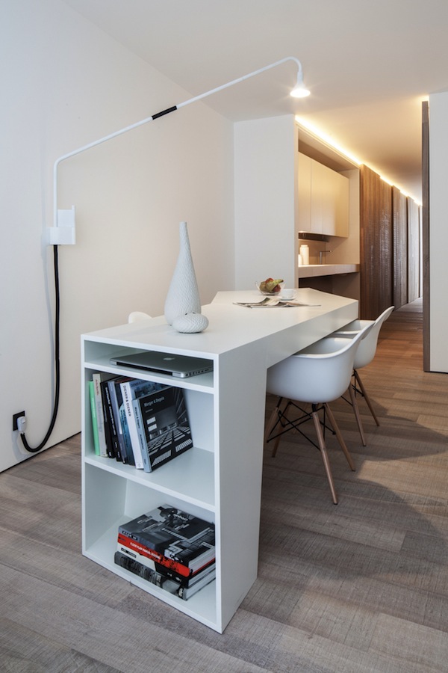
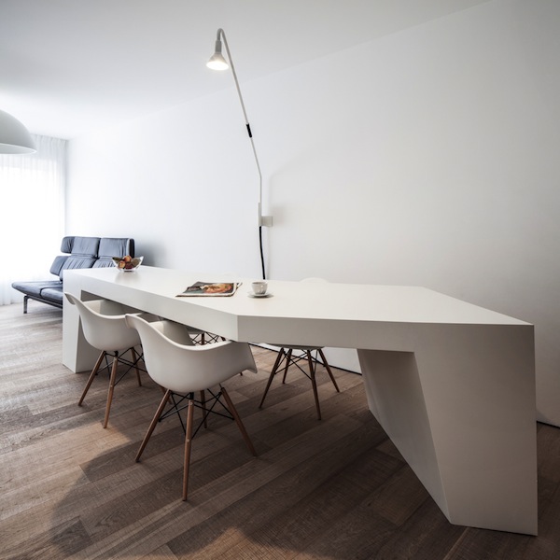
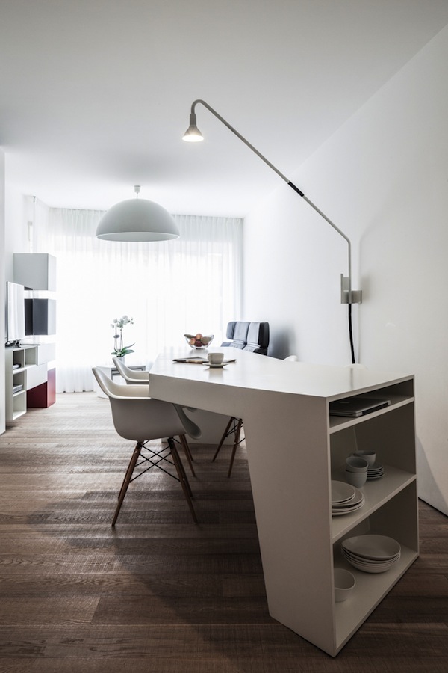
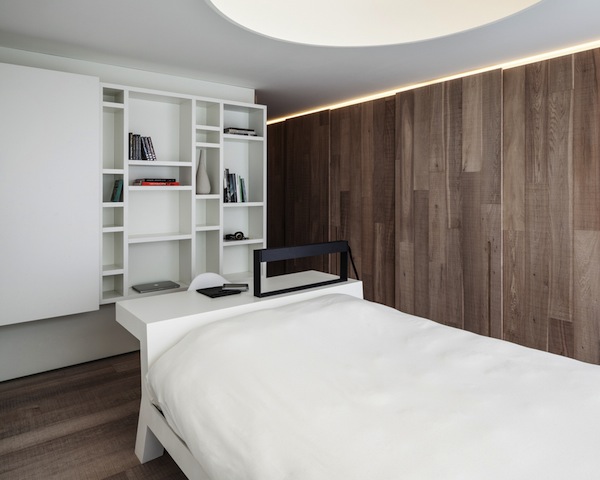
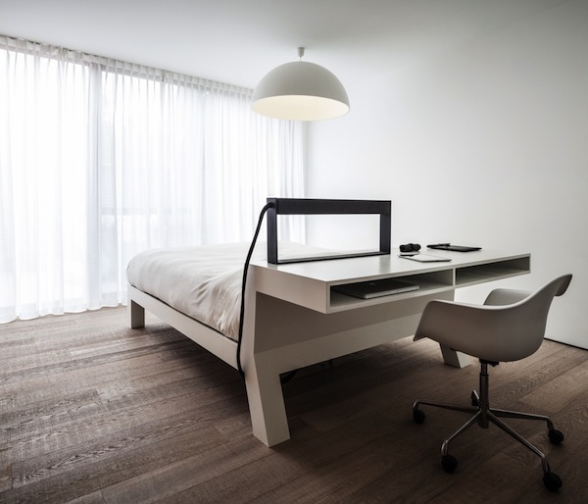
The goal for this renovation was to turn the first floor of a home into an apartment that would be wheelchair friendly for one person who would be living there.
The home, called the Loft MM, is located in Belgium and it was designed by C.T. Architects. Photos by Tim Van de Velde.
Originally seen on ArchDaily and Humble Homes.
Find more awesomely small apartments here.
Please don’t miss other exciting tiny homes – join our FREE Tiny House Newsletter!

Very clean and modern. I like. The dining room table is cool too.
I like it, too. Its easy to maintain. The combination of sleeping and working is a real; space saver and the solution on the head of the bed makes it easy to forget about the work when you are staying in bed.
Way to creepy.. Looks like an insane asylum.. Definitely not for me. Too bland.. Needs color and warmth.