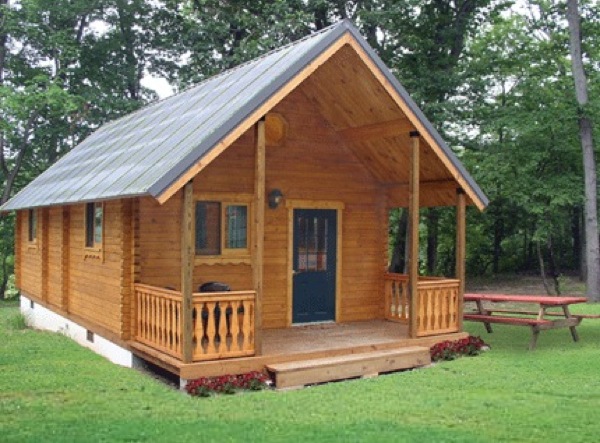
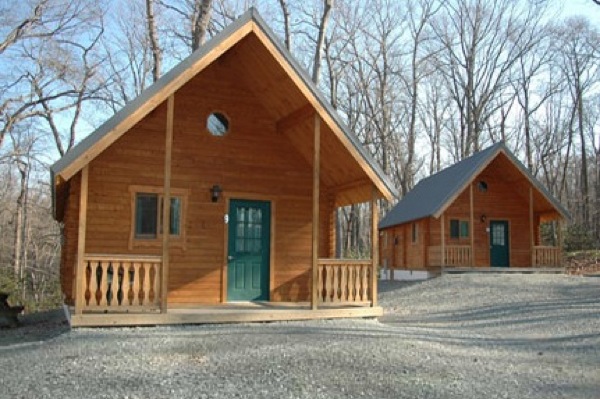
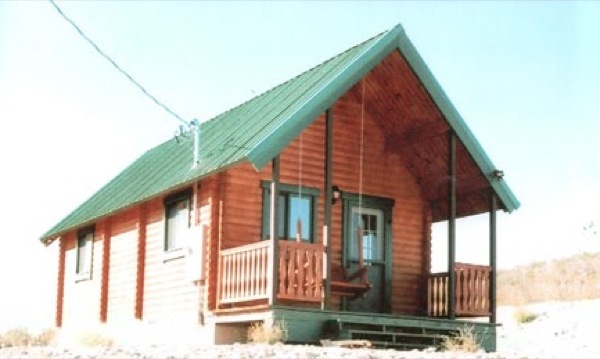
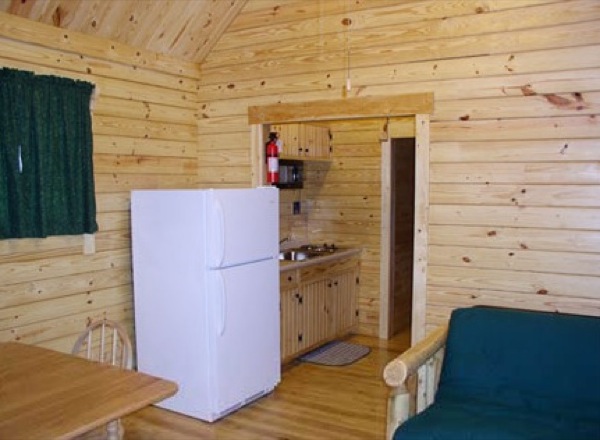
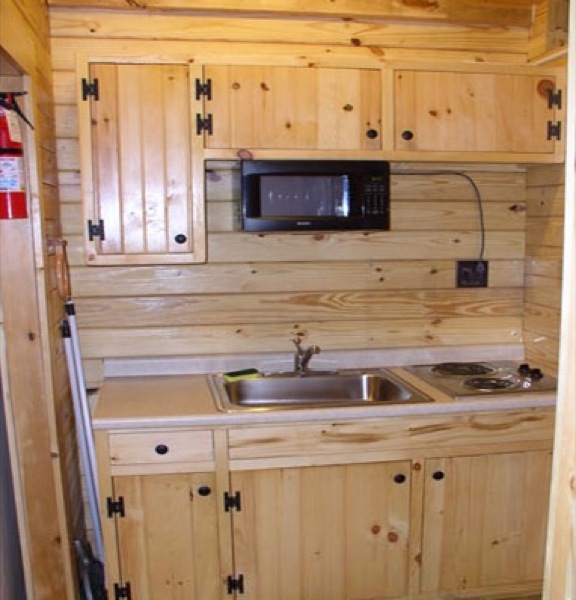
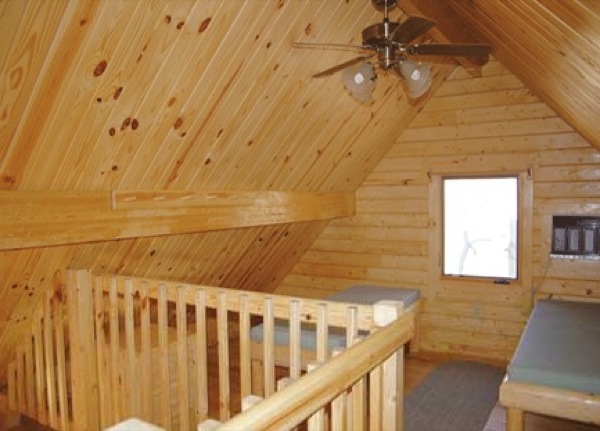
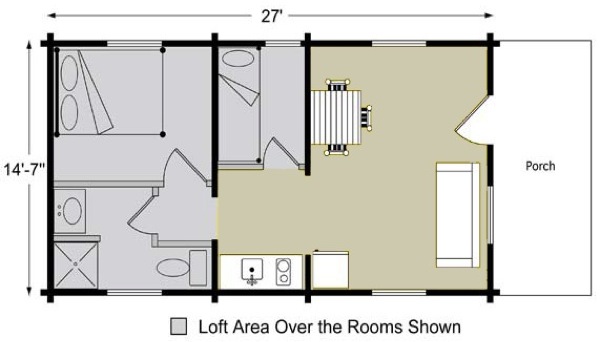
14’7″ x 27′ 580 sq. ft. cabin has a living area, porch space, kitchen, bathroom, bunk rooms and loft space so there’s plenty of space for everybody. The kitchen’s pretty small but this particular model seems to be made for a summer log cabin or vacation house.
Images: Conestoga Log Cabins & Homes
If you enjoyed this 580 sq. ft. tiny cabin you’ll love our free daily tiny house newsletter with more!

Tough crowd! I would turn the single bed space into a small laundry off the kitchenette and a closet for the bedroom (along the exterior wall)
Great idea! Then it would still sleep 4–or more, if you had a double and a twin in the loft, and a futon in the living area. Would be plenty spacious for my family of 4, plus visitors!
Hmm, obviously designed by a man.
These are camping cabins, we had them at a campground I worked at. If they were designed to be lived in year round, I’m sure they would be different. I’d love to have one, I stayed in one for a few months, never felt small, I liked it.
Allie, there may be camping cabins like these, but these ARE designed to be LIVED in.
I’m just trying to figure out how to access the loft area – I saw no ladder or stairs leading to the upper area