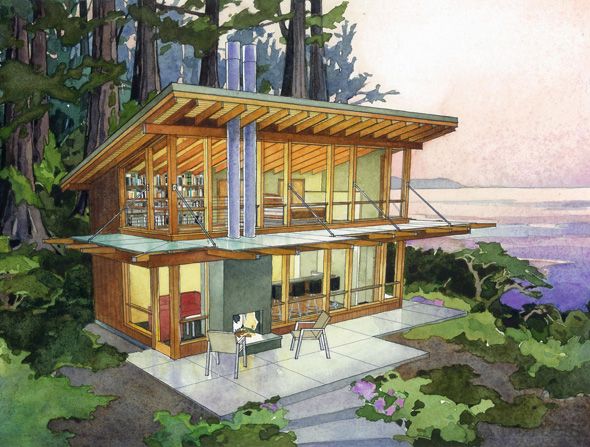
Photo Credit: Perfect Little House
I know it’s just a sketch but isn’t this really such a perfect small house for many of us? It’s called The Tamarack.
It’s a total of 727 square feet of living space with a 210 square foot patio. As large as it may seem relative to tiny houses, it’s only a one bedroom one bath. But it seems really spacious.
Set out in what looks like to be a peaceful environment right by the ocean. You could go to sleep to the sounds of the waves or enjoy the fireplace outside with your close ones.
The kitchen and living room downstairs and all seem spacious enough to be more than comfortable living for you and your family or for when you have visitors.
The upstairs room houses the bedroom and what looks to be a study/working area. It’s all one large open space though. So I guess if you really wanted to you can divide the upstairs and have two bedrooms.
If I could change anything it would be add an upstairs balcony into the design. How about you? By the way you can see more photos (including the floor plan) and learn more on this house here.
Can’t wait to hear your thoughts below and be sure to stay connected with the tiny house community with our free daily newsletter!

I lOVE IT >>>IT”S PERFECT >>>I hate you…..
Not really hate ; )
I agree: perfection! Yes to the upstairs balcony, though. Extrapolate out the material that’s creating a covered deck, surround it with hog fencing (awesome railing material that disappears), add a sliding door and Bob’s your uncle!
Okay, I’m ammending my comment, above, after downloading the pdf. file and really eyeballing the floor plan.
1) I’d enclose the entire 2nd floor and NOT have a cut out that overlooks nothing, downstairs. I’ve lived in that type of 2-story condo and it sucks, big time! If one of you is an early riser or a very light sleeper, you hear every.single.noise. that is generated on the opposing floor. Never again, in this lifetime!
2) By enclosing the floor of the 2nd floor, you now have generated a TON of extra space for….drum roll, please….a BATHROOM!!!!! Much needed on a 2nd floor, you now have space for a full bath PLUS closet space!
3) You can only see this from the floor plan but the living room is actually truncated by an Outside Entrance ONLY storage unit which robs valuable living room space. I get what the architect was after: clean, unbroken lines. However, since you can NOT access the storage from the interior of the home, I’d rather have a mini-duplicate add on of the homes profile for “storage” rather than rob one square foot of living space from the home.
4) I’ve lived with wood/coal burning fireplaces for a great part of my life and sadly, “the thrill is gone.” I’ll leave that chore to the younger generation. Instead, I’d have a gas fireplace with a self starter ignition switch that vents directly outside, so I wouldn’t need to have the chimney break up the view and also poke through the 2nd floor, literally. Much safer for a wood cottage, no bugs that are brought inside and less of a creosote fire hazard. I’d still have a fire pit outside to use the wood that is always generated on a wooded lot.
NOW, it would be perfect! BTW, on the plans, it shows a washer/dryer, too, which is such a lovely item to have in a permanent home.
Excellent ideas Cahow! Thanks for always sharing your brilliant thoughts. 🙂
Right back at ya, Alex! YOU do what I don’t have the time nor patience to achieve: mining the internet for all these exciting pins and topics. I’m too fidgety and can’t sit in front of my desk more than an hour. I appreciate that you have far more time and patience than I do so we can enjoy the fruits of your labor. Rally on, Alex, rally on!