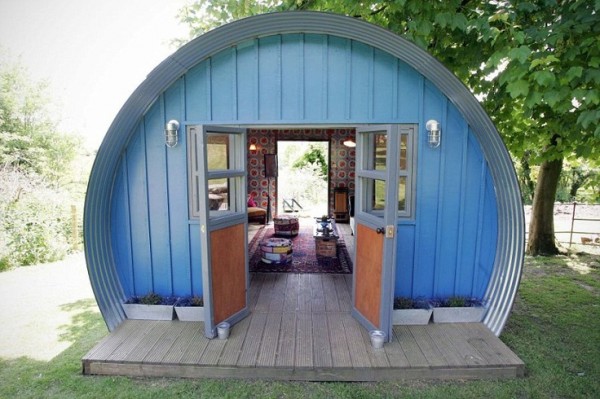
Here’s a beautiful and very unique shed that can also be redesigned into a tiny house.
It was featured as one of the top sheds over at the Telegraph recently.
How would you convert this shed into a tiny house for yourself?
Your Tiny House Exploration Place!

Here’s a beautiful and very unique shed that can also be redesigned into a tiny house.
It was featured as one of the top sheds over at the Telegraph recently.
How would you convert this shed into a tiny house for yourself?
I, too, would love to see the inside of this house, and would greatly appreciate any plans on how to build.
A tiny bit of web browsing and I found pictures of the inside!!!!
http://www.readersheds.co.uk/share.cfm?SHARESHED=4478
Who was that who said you could bend metal roofing !!
Great design and very low cost to build. Remember any metal building supplier can give you your choice of colors and will cut them to length for you. Commercial building metal is thicker and can bridge much longer gaps of 12′ plus flat with no support for roofing.
I was thinking before this of making my future floating workshop this way. I really like metal roofing as very waterproof, long lasting, lower cost than shingle, etc
I’d make the ends out of wood with good window area then beams going from one end to the other. Then just bend the tin around and screw it to the floor. You might need a interior frame/wall if over 16′ long.
And amazingly it’s now cheaper than plywood/sq’
It’s big problem is insulation as if not well insulated will be very hot or cold just like shipping containers.
Looks like my quonset hut in San Diego.
it doesn’t look like a complete house from the image. i see no kitchen or toilet facilities so it doesn’t qualify as a house in my opinion. it just looks like an outside living room or something.
I agree with Lola!