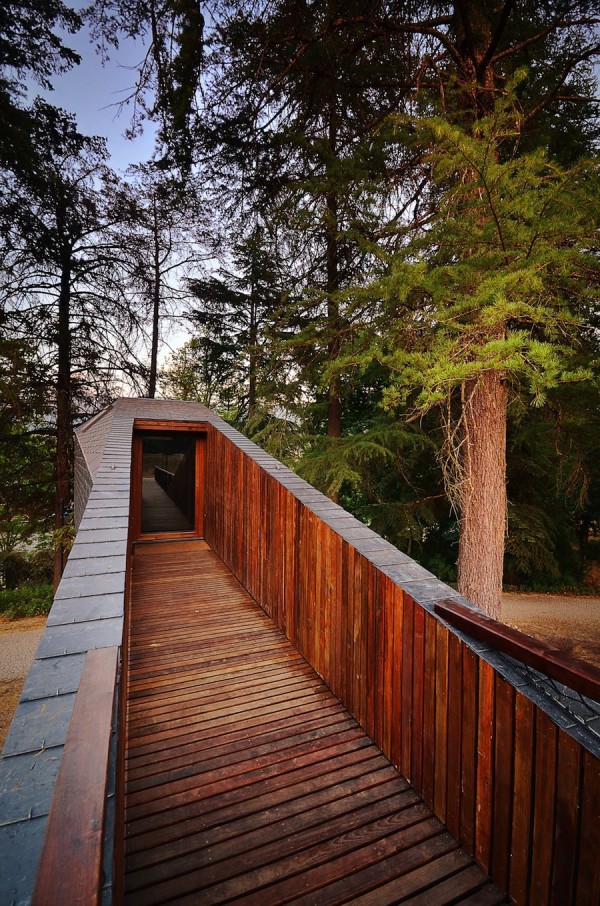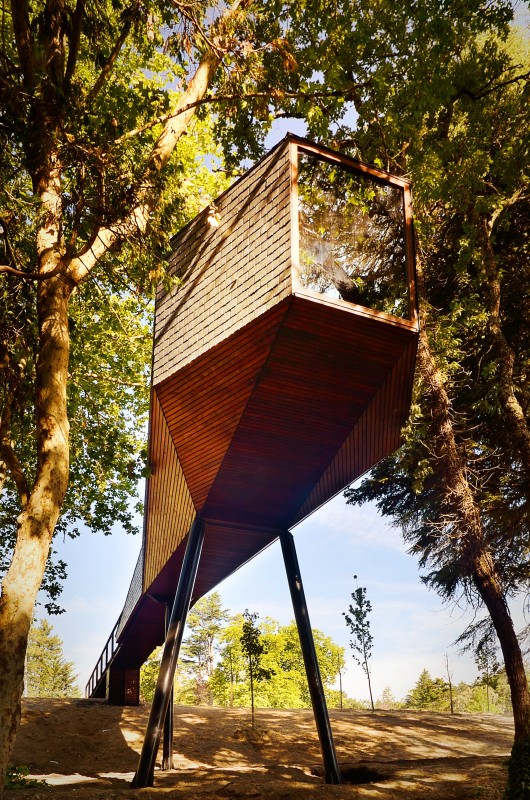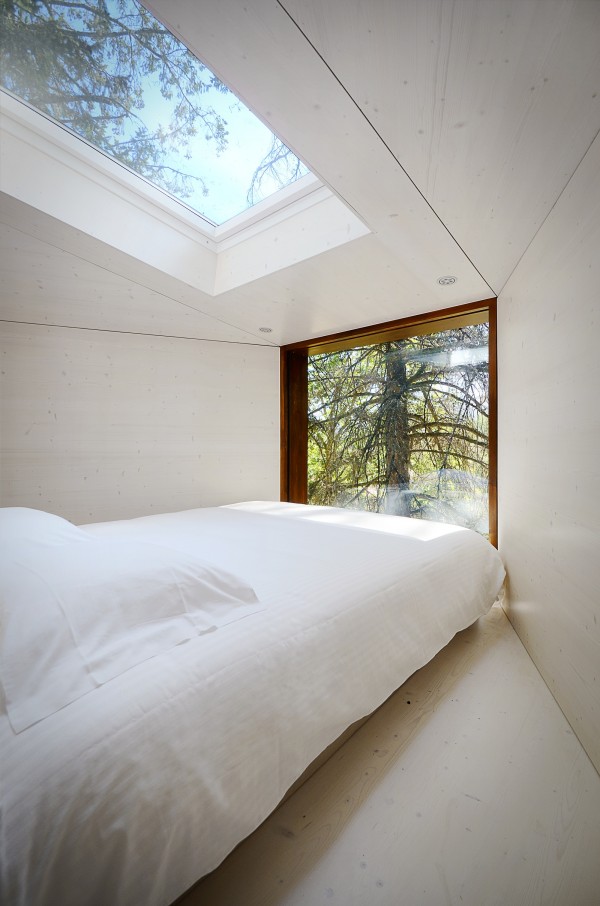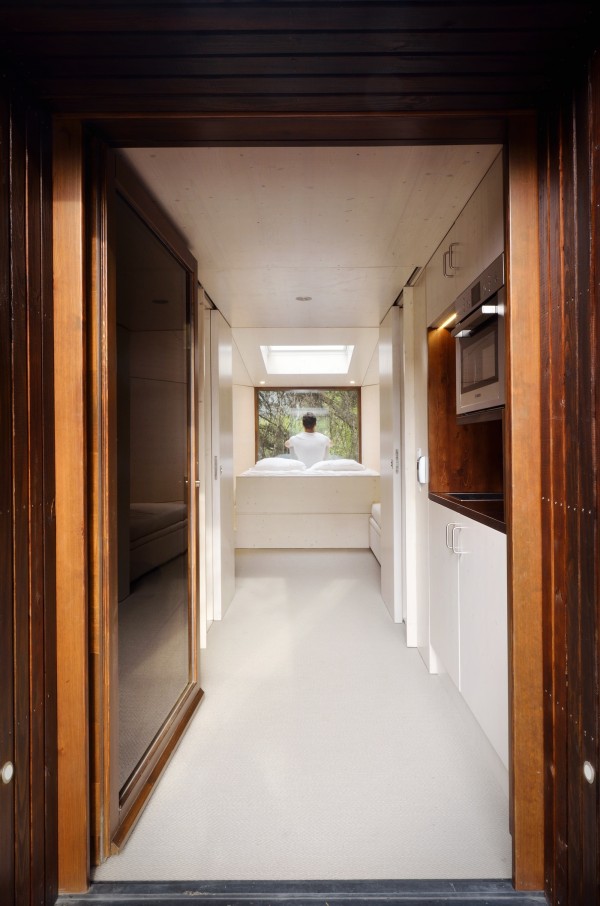
Photos by Ricardo Oliveira Alves



This tiny home is appropriately called the Tree Snake House. I like calling it the Hallway Tiny House because of its length. It was built in Portugal in 2012 and designed by architects Luís Rebelo de Andrade and Tiago Rebelo de Andrade. You’ll appreciate that many of the materials used to build this treehouse were obtained from local sources which is always great to hear. At just 290 sq. ft. I think it qualifies as small or even tiny. And yes, you’ll find all the amenities of a home inside. There’s a bathroom with shower, living area, bedroom, and kitchen so it is a fully functional home.. It’s just really unique. You can find more photos, info and even the floor plan over at this post on ArchDaily.
If you enjoyed the Tree Snake House you’ll love our free daily tiny house newsletter!

While just way cool, for the effort they should have made more room without increasing costs much.
My bed would also be a double recliner or 2 settee bed/sofa’s to be more useful, comfortable.
My FIRST impression was, “Holy Crap! Industrial Light and Magic turned one of their Walkers into a tiny home!!!! LOL
My second impression, after reading that it’s called a “snake”, which is a bendy and twisty critter, was to rename it “The Tadpole”. Like a tadpole, it has a large out-of-scale head and a long, long tail. They could have added two LARGE round windows on the ‘head’ and then it truly would have looked like the eyes of a tadpole. 😀
If it had side windows, I’d give this an A+. I’m still giving it an A+ for genius but I’d go bonkers inside with just two windows to peer from.