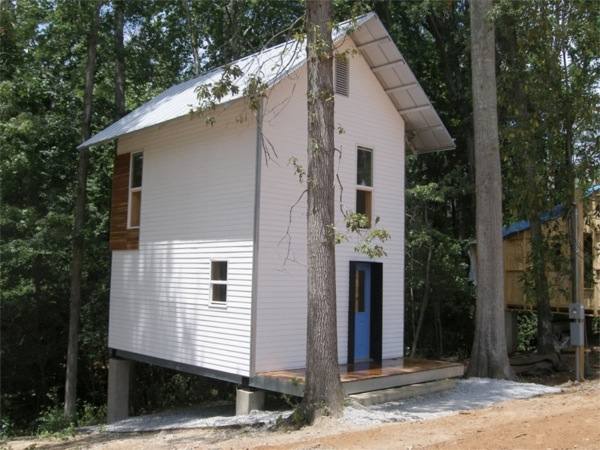
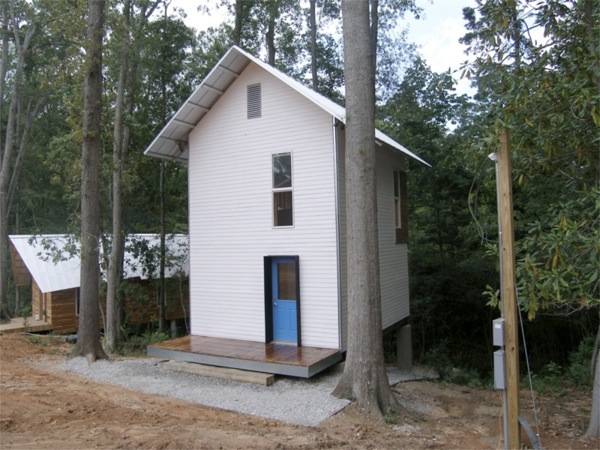
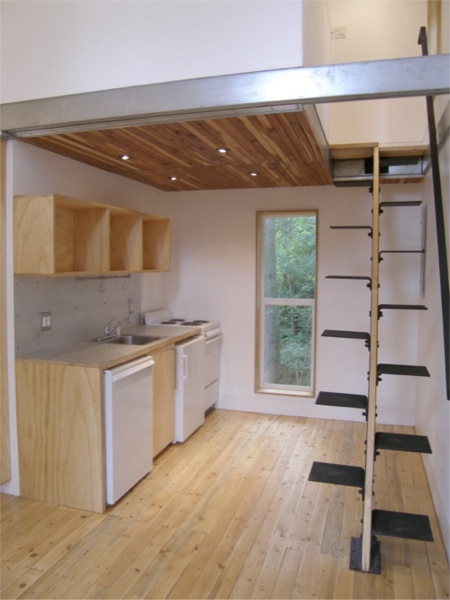
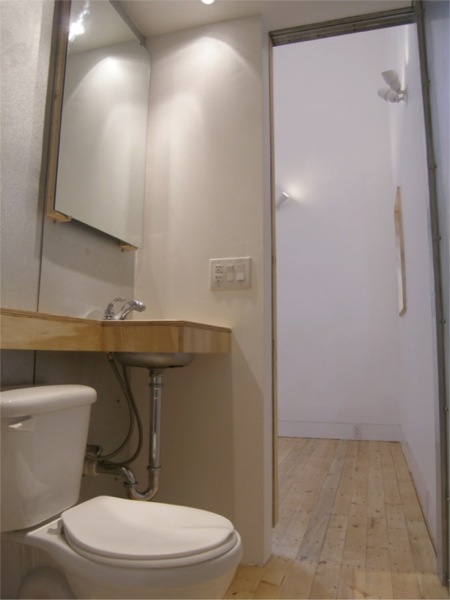
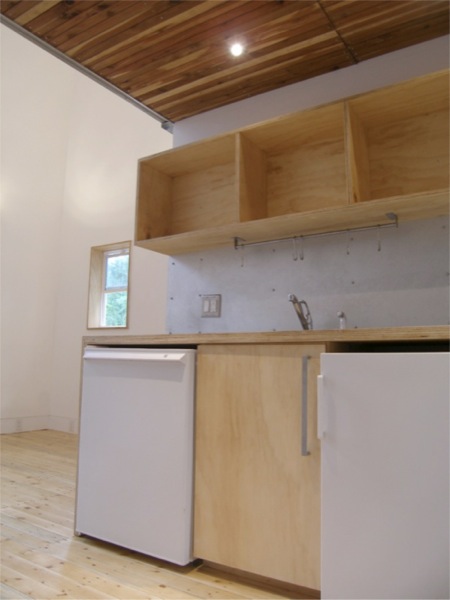
Images: ArchDaily
Project by Rural Studio at Auburn University.
“Loft House investigates cost/value ratios of a minimized footprint to wall surface. The small two-story house stows the sleeping space above the kitchen and bathroom allowing a double volume for the living space. Dramatic views are afforded from the height of the sleeping loft of the neighboring creek and landscape.” (source)
Project Team: Kait Caldwell, Joey Fante, Aimee O’Carroll, Ryan Stephenson
Also see this 400 sq. ft. $20k house by Rural Studio at Auburn.
If you enjoyed this $20K loft house you’ll love our free daily tiny house newsletter with even more!

Those stairs are a head injury just waiting to happen.
Dimensions? I love building up (even tho’ I no longer do stairs very well) a 200′ roof covering 400; of space just makes good $$sense.
I love the idea of this house, but those stairs really stood out as something I’d replace. Give me something more solid – I’m afraid I’d have vertigo!
So many interesting features I love about this tiny house! The stairs are so creative and I love the timber ceiling over the kitchen!
The stair nazis have spoken. However, I like the stairs. There is a center handrail to hang onto and to prevent falls. It does not matter the direction in which one loses his/her balance
There is a stair railing, but it would be better to have another on the other side too. I like it.
It’s a nice home.