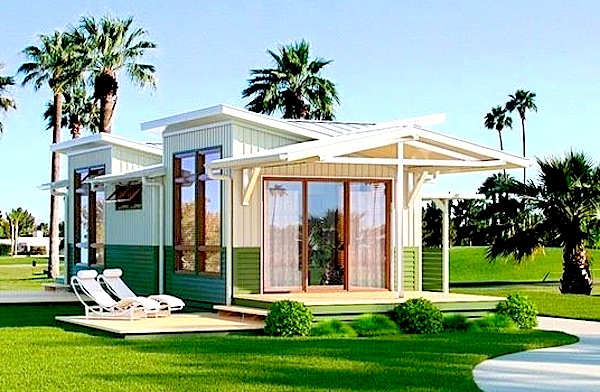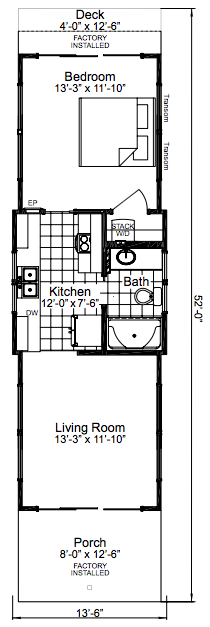
This one bedroom one bath 513 sq. ft. home I thought was a great alternative to live simply in without going “extremely” small. It’s called the Osprey by Nationwide Custom Homes and I’ll show you the floor plan below.
It has a spacious great room that opens up to the covered deck you see above allowing you to enjoy the outdoors even if its raining. This Osprey model works for people who want to live in one full-time but it also works as a relatively simple, small and easy to maintain second home.
The exterior is designed to be made of metal so its easy to upkeep. It also has some modern features like a heated floor in the bathroom for when you get out of the shower. Personally I’m fine with a towel, but hey..
Here’s what I really like: you can get optional features that can help you go completely off the grid if you wanted to. They offer SmartSun glass windows and doors which help you with reducing cooling/heating efforts.
Hot water is provided by a tankless instant heat system. Of course you can pick one of these up for relatively cheap these days. The Ecotemp L5 model is a popular instant tankless water heater amongst tiny housers.
And to top it off you can have thin solar panels installed up on your roof to provide power without any hook ups to the electrical grid.
Dimensions: 13’6″ x 52′

Images: Nationwide Custom Homes
More information and photos- including interior shots- are available here. Explore their other small cottage models here.
If you enjoyed this modern 513 sq. ft. home you’ll love our free daily tiny house newsletter!
