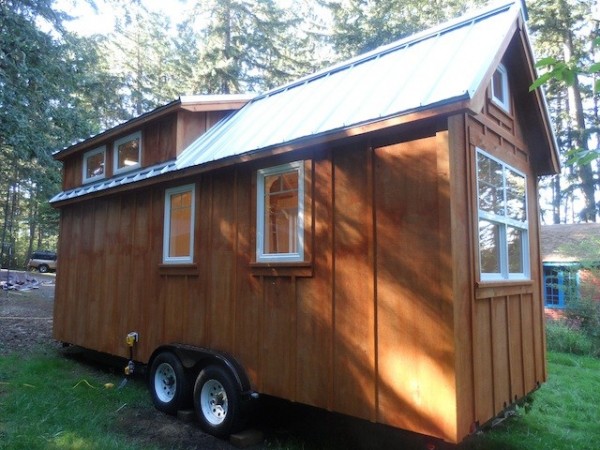
Photos by Oregon Cottage Co.
One of the neatest features of this Oregon Cottage tiny house is that it’s got some extra length on it. This allowed them to design a built in closet and storage up in the sleeping loft which I think is pretty much crucial if you plan on living in something like this full-time or for any extended period of time. You’ll see what I mean below.
Awesome Little Kitchen in a Tiny Home on Wheels
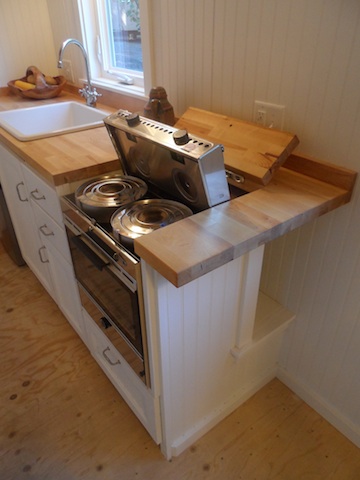
I really appreciate the large sink because when you have no dish washer and you like to cook at home you’ve got to have that space to wash your pots and pans and such. It always bothers me when folks use really small sinks in the kitchen. Unless of course it’s because they don’t ever plan on cooking. But that’s something I can’t live without because I love home cooked meals more than anything.
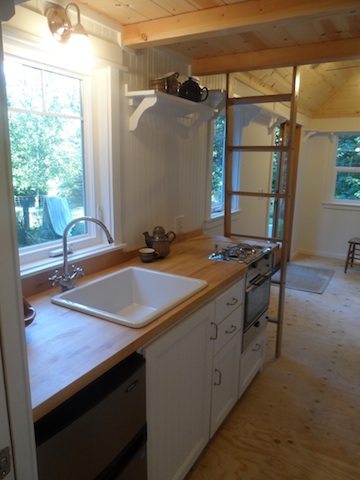
Sleeping Loft with Storage & Mini Closets
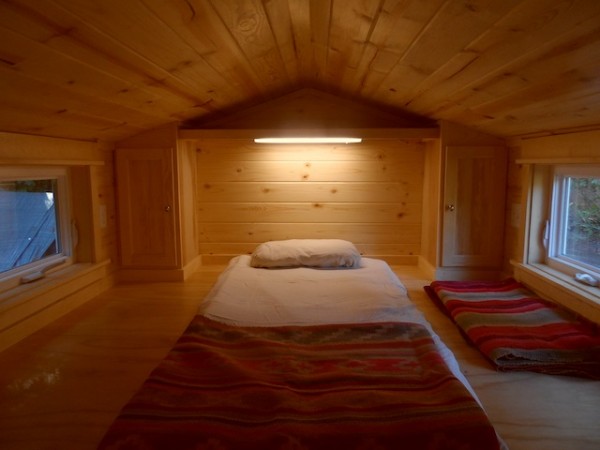
This sleeping loft actually looks extra spacious compared to most. I also like it because it has a little bit of a Japanese style vibe to it which is something I usually appreciate. When you turn around, though, the look changes a bit for me and I think it’s mostly due to the metal handrail which you can see below.
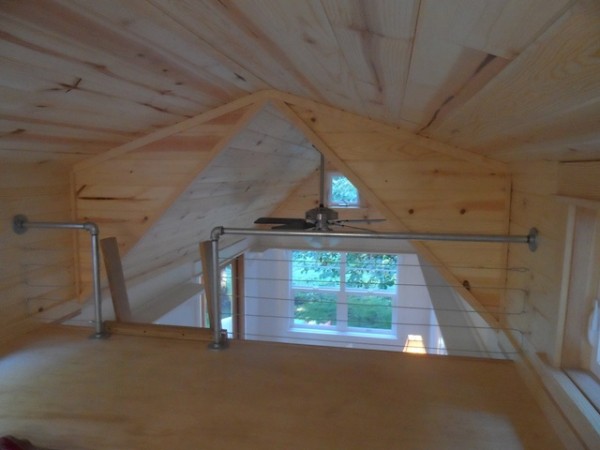
Still good! But to keep that Asian look going I probably would’ve used some kind of natural wood. I still like this though.
Bathroom with Normal Flush Toilet and Shelving
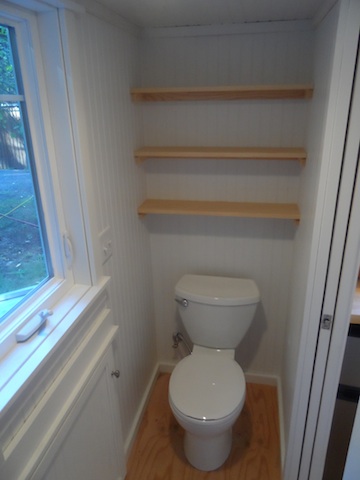
Storage in the bathroom in a tiny house is a must. And you’ve got it here. Also notice the little cabinet towards the bump out of the house in the photo above.
To learn more about this tiny house and to see even more pictures head on over to the Oregon Cottage Company’s official website right here.
If you enjoyed this tiny cottage on wheels you’ll absolutely LOVE our free daily tiny house newsletter!

Very well thought out house. LOVE the large loft, although I’d never be able to climb the ladder to use it; that ‘ship’ of climbing ladders has sailed for me!
I’m “guessing” that the styling for the photos does NOT reflect the actual owner of this unit. According to the SOURCE, “…our client will be living in her tiny house with her two children,” and I see NO other sleeping space but the loft. So, either the kids get the loft and Mum sleeps downstairs or….they all sleep together like a basket of kittens! Oh well, to each their own sleeping arrangement…sleeping with your kids IS the best Birth Control out there! LOL
What are the other dimensions? Height and width. Would have liked more interior photos.
Can you explain the oven set up?
I’d like to know the manufacturer of that stove/oven combo, and where to get one!