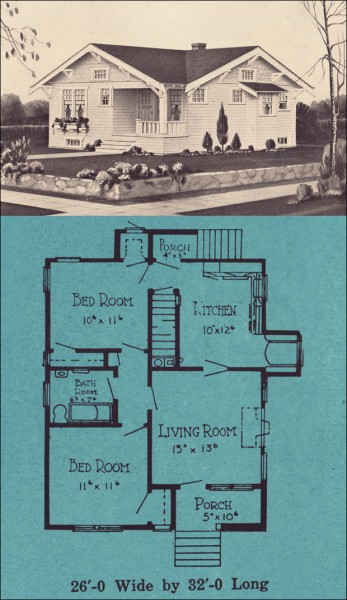
1924 by Stetson & Post Lumber, Seattle
This design is called the Rainier View.
I love what the folks over at Antique Home Style have to say about it,
“About the only change we would make to this tiny cottage bungalow would be to add windows to the kitchen nook on three sides. There are two bedrooms with closets (both of which have windows for ventilation) and space for a fireplace if desired. There is approximately 800 sf of living space equivalent to many modern two -bedroom apartments and large enough to house one or two people comfortably. Sweet!” (Source)
What would you add or change to make this little home better for you? And why?
If you enjoyed this post you’ll love our free daily tiny house newsletter!

Sears used to sell homes of this type through their catalog a gazillion year ago…
https://www.google.ca/search?q=sears+catalog+houses&tbm=isch&tbo=u&source=univ&sa=X&ei=MD_0UezjGKf-iQLX44DAAw&ved=0CE0QsAQ&biw=1024&bih=461
Here is an address to see if your home was a Sears home
http://www.wikihow.com/Identify-a-Sears-Kit-Home
OMGosh that is like the small house I grew up in. Only difference is there was door over where the fireplace in that image is which was a bump out like in the kitchen with the table nook. Our kitchen had no table nook.
Well, any architect worth their snuff knows that a “straight run of board feet” is far more cost effective than adding right angle after right angle “bump outs” to a house. So, to literally “cut corners” and costs on this house, I’d ditch that silly eating area and make it a solid wall (with windows, of course). The wall that separates the living room from the kitchen would be a freestanding kitchen island on wheels, so it could be used anywhere in that area. The area where the bump out was is now a straight run for counter/cabinets. Then, I’d use the area in the back of the house where the porch and that ???? bump out closet with a window (when that bedroom already HAS another closet) and fill in the “missing” square footage, making the bedroom larger with French doors to a deck. The additional square footage added to the kitchen is where the dining table would be placed, with French doors also there for light and access to the ajoining deck.
Not sure if the stairs lead to a basement or a 1/2 floor upstairs. Hard to tell. But, if you only needed an attic, a pull down stair case in the hall way would grant access and then you’d have more square footage for a pantry, stacked washer/drier and the furnace/water heater, all in the area that the stairs occupied.
800 square feet is too large to be a tiny house. But the house above is nice.
The Arts & Crafts period gave us many houses and innovations in keeping with the current realization that our dwellings can be “right-sized”, comfortable and sensible. Every American city has plenty of these cozy houses located close to their cores, ripe for some energy upgrades and minor modifications. If you plan a new house in accordance with Alexander’s “A Pattern Language”….. the bible of many DIY-design/builders, you will likely end up with an arts & craft house costing many times the purchase price of the original, so why not use all that embedded energy and quality?
Try an under-counter, combination washer/dryer in the kitchen.
To save space, place the toilet and bathroom sink on the same wall.
A combined kitchen/living room area would allow for greater cross-ventilation as well.
In general, there needs to be a few more windows for better ventilation.