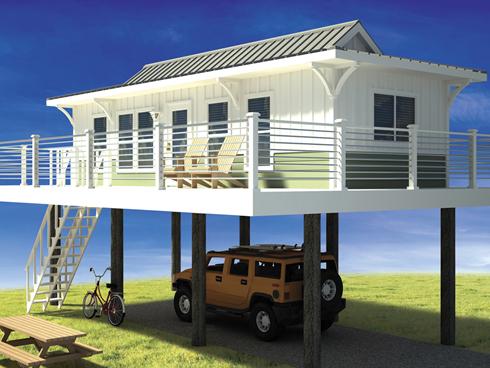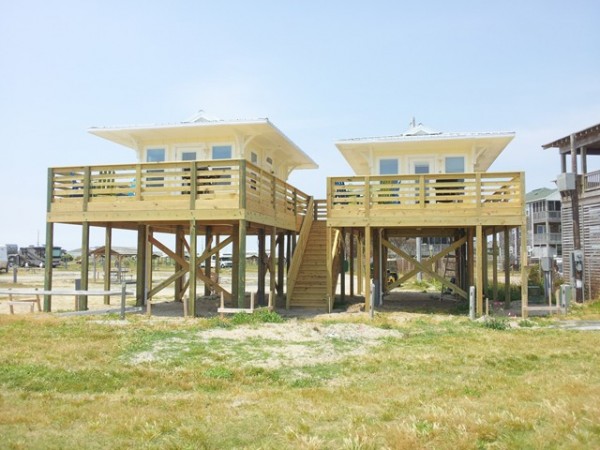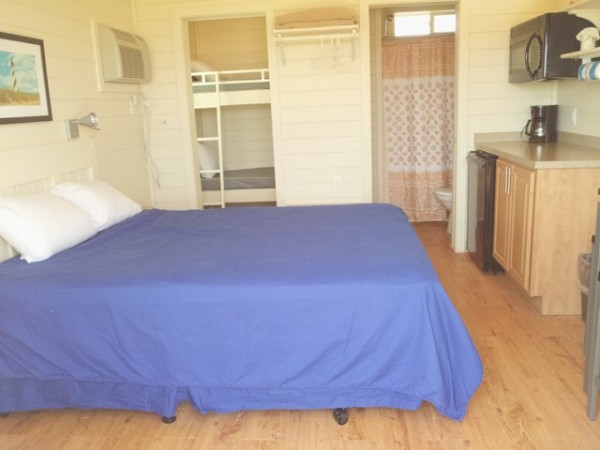
That’s a rendering of the new luxury beach tiny houses that are opening at a KOA Campground in Cape Hatteras.
Below you can see the actual unites that they built not long after they created and shared the rendering for the project.

My two favorite features here are in general how the tiny house is on stilts because I love being elevated.
In addition you also get “free” garage/storage space by doing this. And your home is protected from floods.
My other favorite feature is the wrap around balcony. I could enjoy the view from up there just about all day.

How about you? What do you like about this tiny house design?

I spent my teen years on the east coast of Florida in the late 1950s & early 1960s and saw larger homes built on stilts. I like them because they are high enough to escape flooding. The area inside the stilts can be used as a garage (as pictured) and partially enclosed in rear as a storage area or a cool place to sit. I like these smaller beachside homes as well for vacationing, but would want something larger to live in.
Does anyone know who the architect is or how to obtain the plans?
Brought a house on stilts in Bay St. Louis Ms. a month before Katrina. Ended with 7 foot of water in the house from the storm surge Brake-a-way walls on ground floor didn’t break away. Make sure you have pull down stairs to attic and an a axe in the attic. The 100 year mark was 30 inches above grade.Good thing I was out of state.
In Florida Jim Walters used to be a stilt home builder, but unfortunately he is no longer in business. I actually own a home he build and absolutely love it!!!! I found a couple of websites that might be of interest. http://www.buildershouseplans.com and http://www.topsiderhomes.com
what does this house cost