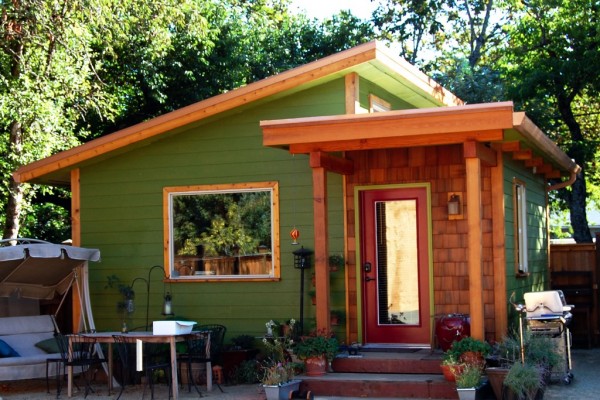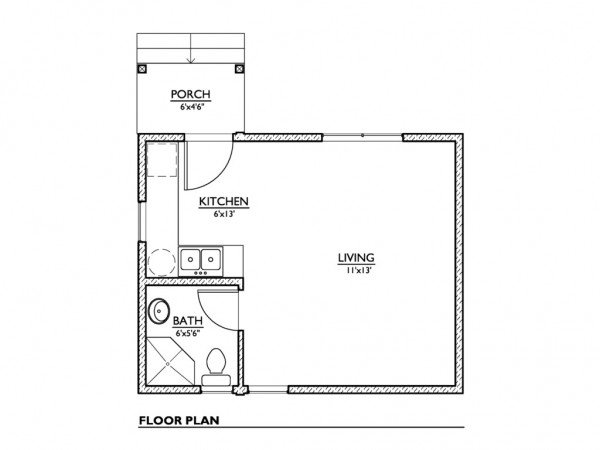

I thought this design would be great for those of you who love the idea of tiny house living because of the freedom is offers but need just a bit more space than what a tiny house on wheels is able to offer.
This way you can still reap the benefits of simple living, like lowering your living costs, freeing up your time and in general giving you a bit more control over your life.
But you don’t have to give up that much space. What do you think? Would you rather have a slightly larger tiny house around 300-500 square feet. Maybe even a little bit bigger. Or would you rather go with tiny as in 100-200 square feet or so?

Absolutely love it. the only thing it lacks (or needs) is closet space.. maybe to extend the bathroom area out a little more to enter a walk in closet before entering the Bathroom..
300-800 makes more sense to me. This way you can have a W/D and tub, which are important to me. With good design it could be awesome but still small enough to be affordable.
For me, anything under 200 ft2 seems too little. I’ve been playing/designing tiny houses for about 3 years now, and I find my most liveable designs are between 250 and 400 ft2. That’s for me, a significant other, and 2 dogs. 🙂
I’ve studied small and tiny housing for decades. My wife and I are finally empty nesters, so we plan to downsize from our current home, a 2400 sq ft 4 bedroom 2-1/2 bath 3 story; into a one story 1 bedroom 1 bath of 700 sq ft.
Plywood used for the subfloor, etc. come in 8×4 sheets, so design your house so full sheets can be used with no waste. In other words don’t build a 300 ft. house build a 320 ft. house. That size uses 10 sheets of plywood with no waste.