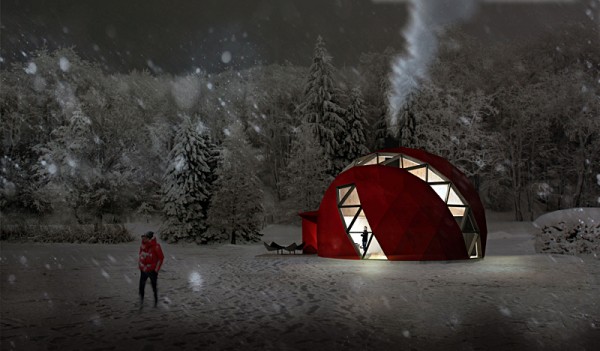
“DOM (E) is perfect for those who value unconventional space, easily foldable, durable environmentally friendly use of materials and construction, with lower costs compared to traditional construction and rational use of natural energy supply.” (Source)
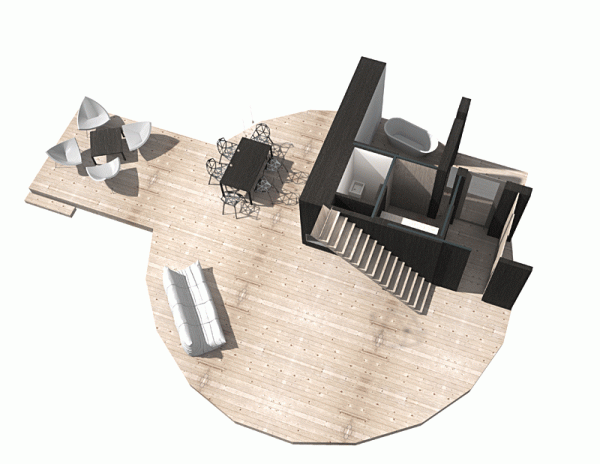
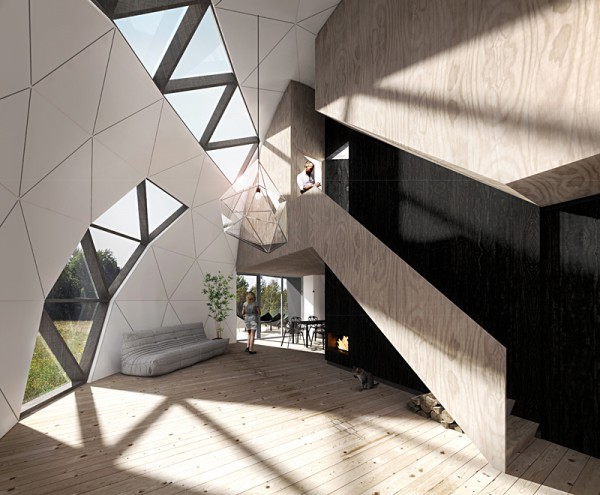
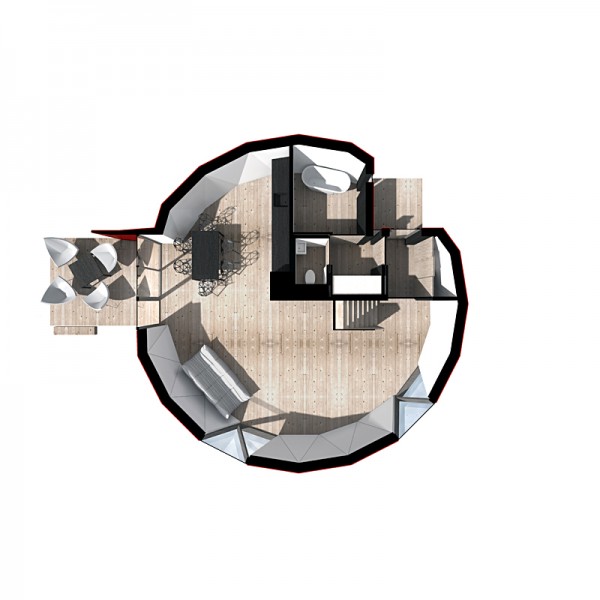
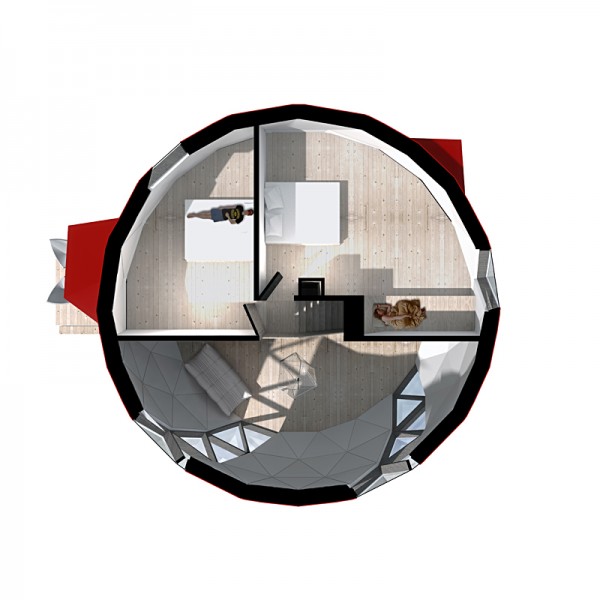
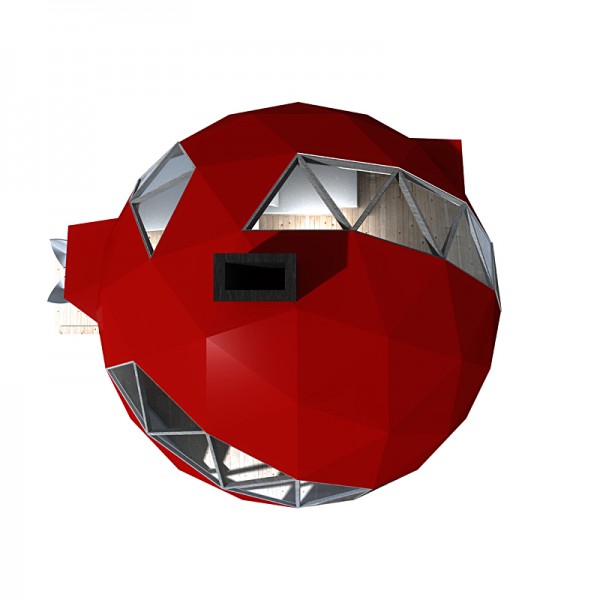
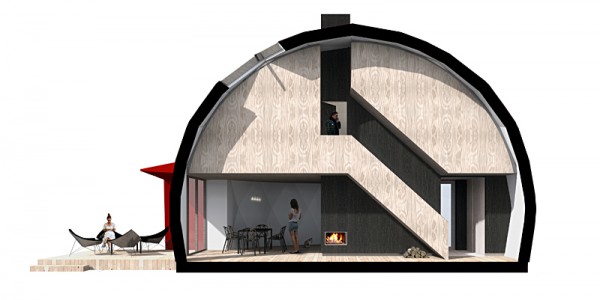
There’s something about this little dome home that resonates with me so well.
It seems so much more spacious than it actually is. Still small, but not tiny.
Lots of open space but still plenty of separation so a family can be comfortable here.
“Solar panels located at the top of the roof are connected to the hot water tank, providing toilet facilities and kitchen with warm water. Drainage system which is located around the perimeter can be connected to rainwater collection tank.” (Source)
“Shape of the building provides natural air exchange. The fresh air supply to the building is provided through 4 points by underground duct system which provides the heating of fresh air during the winter and cooling in summer. At the top of the dome adjustable vertical communication channel is provided for used air. Heating – fireplace with warm air heating pipe system.” (Source)
More info and pics on this geodesic dome home here.
If you enjoyed this little dome home you’ll love our free daily tiny house newsletter!

I really like this and would like to know an estimated cost of building this dome. I couldn’t see an actual bedroom on the opening page, but saw the 2 bedroom setup on the next page after clicking on “Source”. But saw no bathroom on that page, so it seems the builder can build it to owner specs. I’m curious whether this is in Europe or in the US. A lot of these concepts do originate in another country.
I like it because it’s a 5/8th’s dome which has more usable bottom floor space. If you do a half dome it really needs knee walls or has to be 15-20% larger to fit the same things.
Like everyone else, I’d like to know the cost of this dome.I am in Ontario Canada