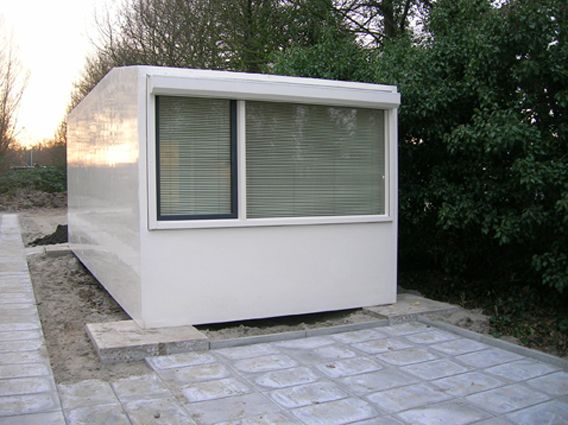
The Spacebox are prefabricated stackable tiny houses that are fast, affordable and flexible because they can be stacked, as you’ll see, in a variety of ways vertically or horizontally.
The company was founded in 1998 by Mart de Jong with the concept of these 258 square foot structures that are innovative and ultra lightweight.
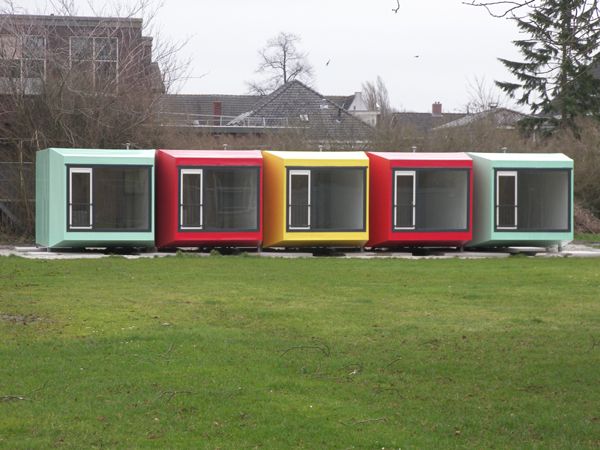
Currently there are more than 1,000 Spacebox units implemented throughout The Netherlands. The company has also provided affordable housing in South Africa through their Homes4All program.
Spacebox does its own research to find new technologies, materials and production methods to find better ways to create affordable prefab structures to serve temporary problems and shortages in housing.
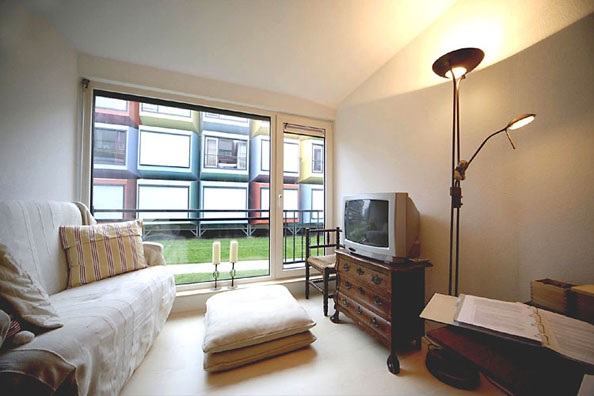
These units work for urban areas, student housing, temporary worker housing, creation of temporary hotels, and much more. The materials used to build the structures are composite materials which comprise of 5 other materials that help make each structure fire resistant, lightweight and well insulated. And, as you see in the photos here, they’re available in several colors.
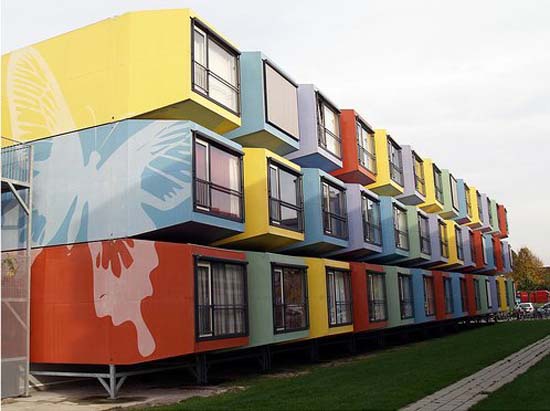
Since Spacebox structures can be stacked wide and tall there are so many configurations and this allows them to work well in urban areas too where space is limited.
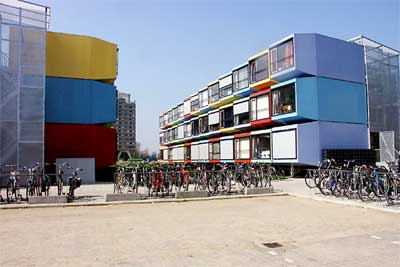
The company not only does its own research but it also makes each unit from start to finish in the factory so this means they can produce and put together up to 10 units per day. That’s the power of prefab!
Spacebox Video
SPACEBOX, le kot du futur ? from LEM-ULg on Vimeo.
And each unit has a life expectancy of 30 to 60 years depending on the environment. What can you see these Spacebox units being used for around your area or your life?
Ways You’d Use the Spacebox Units?
Could it be used for student dorms at a nearby university? Can it be your backyard getaway? A modern cabin out in the woods? Let us know in the comments below.
If you enjoyed the Spacebox you’ll love our free daily tiny house newsletter!

Comment test!
I like them!! Kind of like what I want to build as floating TH’s for a floating village!!
Though balconies would be nice for 2nd and up stories..
Simple nice interiors. Fits the tiny house concept for space. But this has been done before, with shipping containers, and with a little more style and creativity. On their site the many projects look like a shipyard. With the shipping containers you can rotate one every here and there, vary the orientation, you suddenly have a patio on the upper floors. Simply welded together, structurally sound, cut windows where needed, doors too and it’s green.
Wouldn’t mind a single unit with a few more windows by a lake. Once they start stacking up they loose their charm.
Wish I was in one now. It would sure beat this “retirement Center”. How affordable are they?
Can someone post a weblink to this business and or architect’s website?