This micro A-frame cabin/bunkhouse has 9 beds inside! It’s a shelter for mountain climbers and hikers. It’s built to support heavy snow loads and if
Read more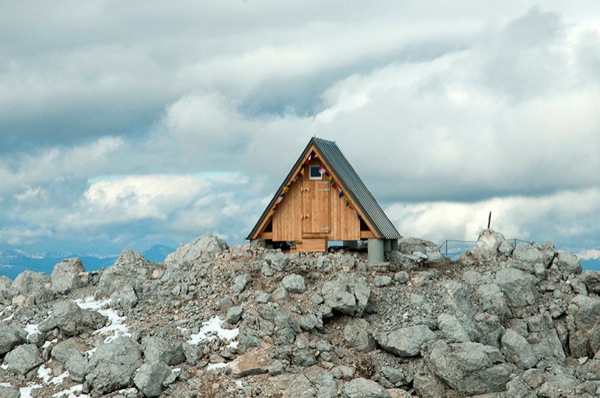
Your Tiny House Exploration Place!

This micro A-frame cabin/bunkhouse has 9 beds inside! It’s a shelter for mountain climbers and hikers. It’s built to support heavy snow loads and if
Read more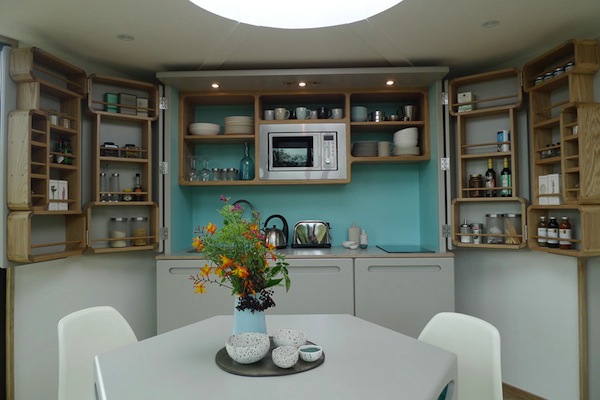
Images: HIVEHAUS and Barry Jackson Video Explanation of How the HIVEHAUS Works The Hivehaus is a flat pack prefab tiny housing solution that seems pretty
Read more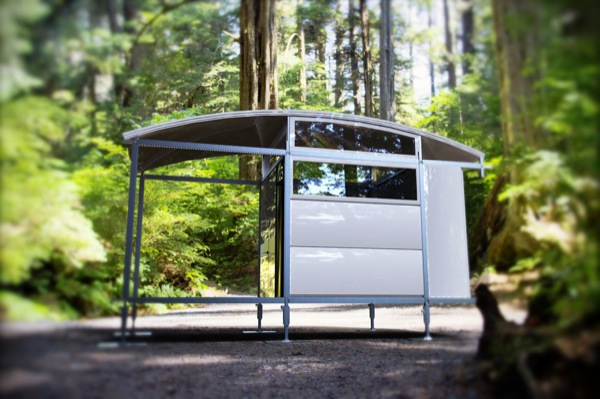
“The main structural members of the module are “universal.” This means that the floor joists are the same as the wall columns. The structural members
Read more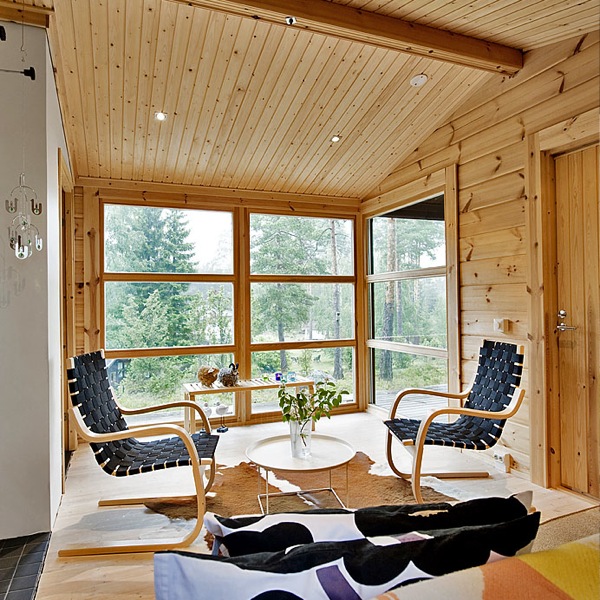
Dimensions: 33′ x 16′ Living Area: 242 sq. ft. Floor Area: 276 sq. ft. “When we designed the Swift, the shape of the language
Read more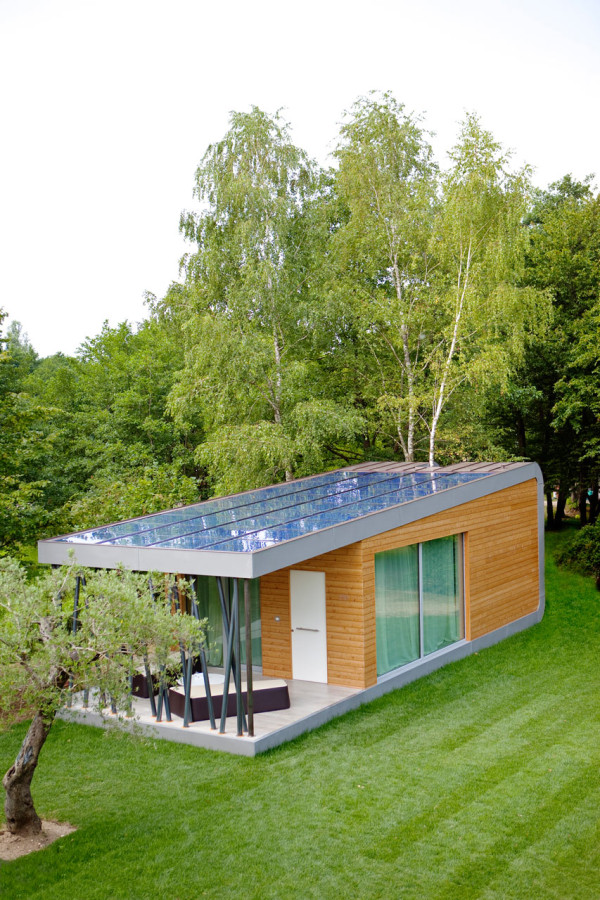
I like the modern look and feel and the solar panels that fit right into the roof’s design making them seamless. And also that even
Read moreImage: KitHAUS KitHAUS is a modular prefab housing company based in LA. They make great tiny structures for backyards, campgrounds or to live in full-time. These
Read moreThe Spacebox are prefabricated stackable tiny houses that are fast, affordable and flexible because they can be stacked, as you’ll see, in a variety of
Read moreL41 creates smaller home designs because they use less materials, labor, land, and energy usage. This means it’s cheaper to build, buy and own. And
Read morePhotos by Jonas Wagell “Mini house started as a simple but refined 15 sqm shed equipped for living as a weekend resort or guest house.
Read morePhoto Credit Unknown I know this isn’t very realistic for full time living but I still like to feature micro cabins because it’s always possible
Read moreASAP•house is introducing a line of architect designed, healthy, energy efficient and simple to build modern prefab Micro Homes. The homes range in size from
Read moreThis was supposed to be some of the tiny houses of the future back in the 1900s. It was originated in France and was made
Read moreThis is a totally out of this world tiny house designed by architect Matti Suuronen in 1968. The nature of it’s design reflects back to the
Read morePhoto Credit Michael Fitzhugh Architects (Pre-Fab Cottage) “Pre-fab Cottage is a modern, modular pre-fabricated structure based on a 14 foot square module. The cottages are built
Read morePhoto Credit Bungalow in a Box Prefabrication is an interesting and cost saving way to build because all materials are pre-cut. Since everything is already
Read moreAlso seen in the NY Times. More info and photos on the project here. In 2005, it cost $165,000 to build it. In 2009, it
Read moreEclectic Home Office by Alexandria Interior Designer The Painted Room More info here.
Read more