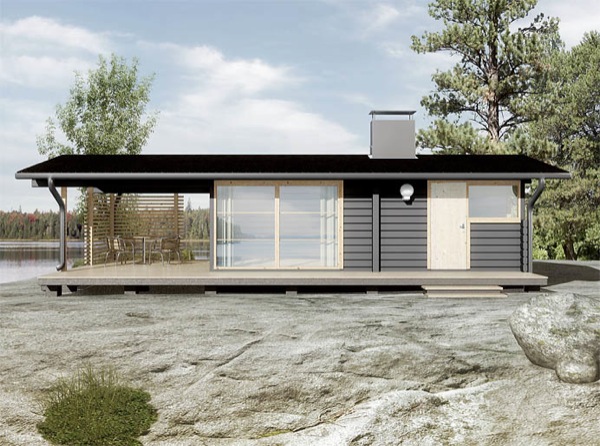
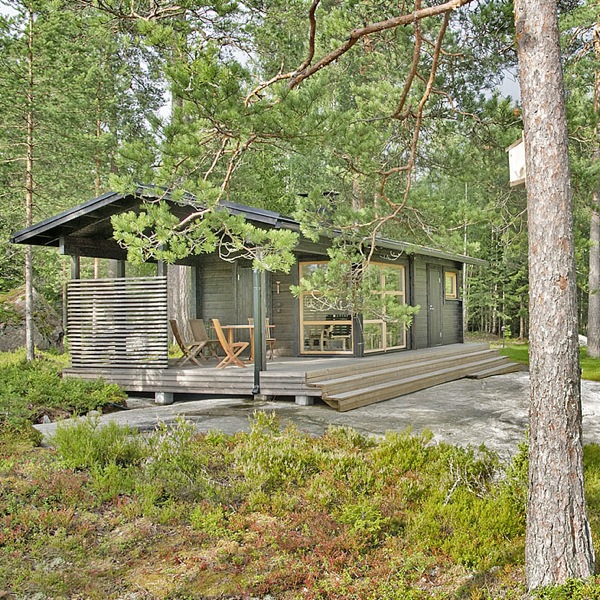
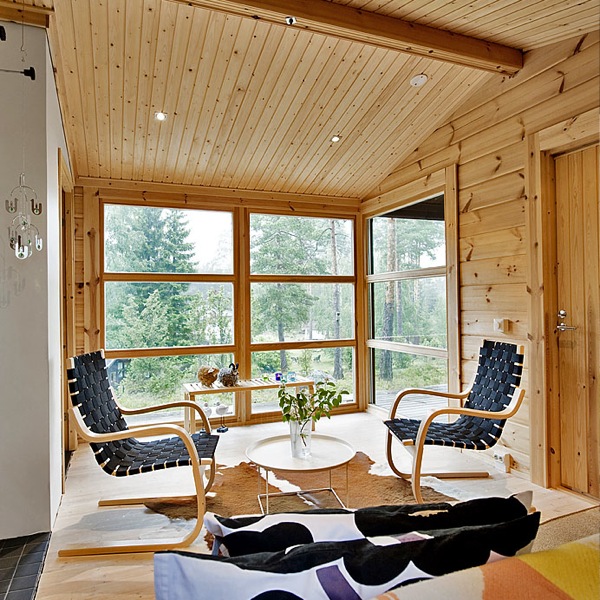
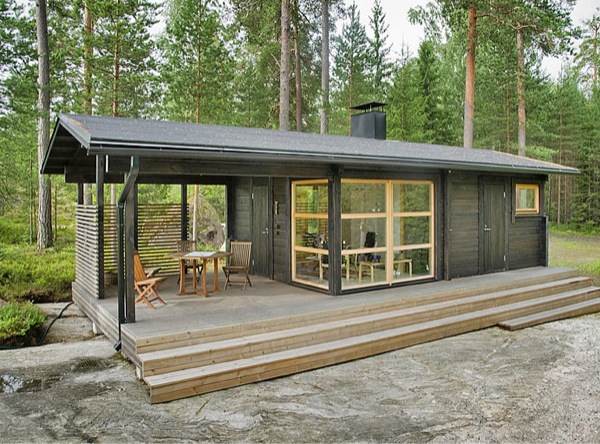
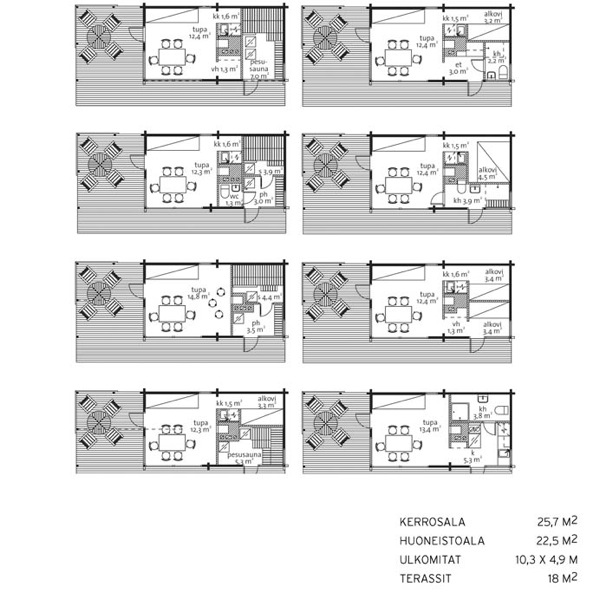
Dimensions: 33′ x 16′
Living Area: 242 sq. ft.
Floor Area: 276 sq. ft.
“When we designed the Swift, the shape of the language we chose the Finnish sauna, the essence of clarity and the simplicity. Spacious room, spacious living room and a large, covered terrace giving saunatuvalle your own, unique look. Slim design to facilitate the swift placement of the sloping terrain. Saunatupien alongside the planned guest house accommodation in additional models need to resolve it.” Translated with Google Translator (source)
If you enjoyed this modern prefab tiny home you’ll love our free daily tiny house newsletter with more!

It’s all in the translation, WHAT!?!? I’m not sure what the description says, but that, for a modern design, is one cool cottage! Usually not into modern, but this is an exceptional exception!
The source says: “When we desing the Tervapääsky (Model name) we chose to use saunas desing language with its clarity and simple layout. Spacious sauna, open living room, large covered terrace gives the sauna its own individual look. Narrow shape makes installation of Tervapääsky easier on inclined land. Also we made guesthouse models for solving those needs for additional accommodation.” So basically this is a finnish sauna you can also specify as guest house.
Um—I might be able to get you a better translation from a Finnish friend who is bi-lingual if I had the original Finn words!
And–is it because of the extreme tiny view I am getting or–is there NO bedroom included here? Or is the bed in the LR as a pull out etc? It’s a nice idea but—if you have zero furniture and zero need for a bed–well then!!!! As a sauna cabin–which I suspect this is more than a house—it’s very nice! And if it were ME I would close in the space for the porch and pull the living area to those edges (with the lovely corner windows!—and then add a bedroom and just build a porch—to but a porch pre-fab is almost certain to cost much more than building it on-site.
These are excellent designs for the scandanavian sauna cabin like I lived in when in Alaska! You built your sauna fire near sunset and after sauna you would be able to lounge and swim in the adjacent lake nude without a worry in the world.
It’s a wonderful life!
prefab, nun? It must have a prefab price? Can I “raise the roof” or reconfigure for loft bedroom. Price in dollars, not euros?
It is beautiful.
Tom
Yep…
I was in doubt about what exists in the middle of the living room (the opposite side of the glass corner):
kitchen? wardrobe? Auxiliary bench? I could not decipher…
But it appears on all desings in the middle of the house. Also as there are no subtitles, description in the text or photo of the interior with adequate vision, Can someone tell me what it would be?