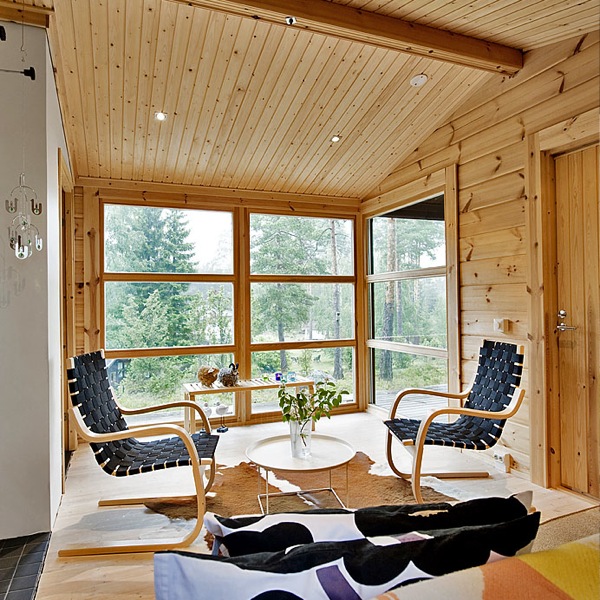Dimensions: 33′ x 16′ Living Area: 242 sq. ft. Floor Area: 276 sq. ft. “When we designed the Swift, the shape of the language
Read more
Your Tiny House Exploration Place!

Dimensions: 33′ x 16′ Living Area: 242 sq. ft. Floor Area: 276 sq. ft. “When we designed the Swift, the shape of the language
Read moreASAP•house is introducing a line of architect designed, healthy, energy efficient and simple to build modern prefab Micro Homes. The homes range in size from
Read moreMore pics and ideas on this here and here.
Read more