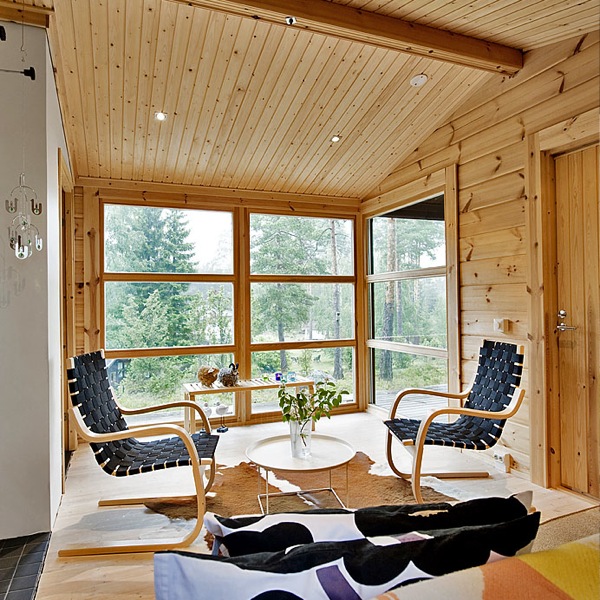Dimensions: 33′ x 16′ Living Area: 242 sq. ft. Floor Area: 276 sq. ft. “When we designed the Swift, the shape of the language
Read more
Your Tiny House Exploration Place!

Dimensions: 33′ x 16′ Living Area: 242 sq. ft. Floor Area: 276 sq. ft. “When we designed the Swift, the shape of the language
Read moreMany times we get discouraged with the pricing found for tiny houses. In most cases they end up in the $20,000 to $50,000 range and
Read moreThis Salal Pod 302 sq. ft. tiny house design by Green Pod Development starts at $60,000 which is crazy overpriced but I still felt I should
Read more