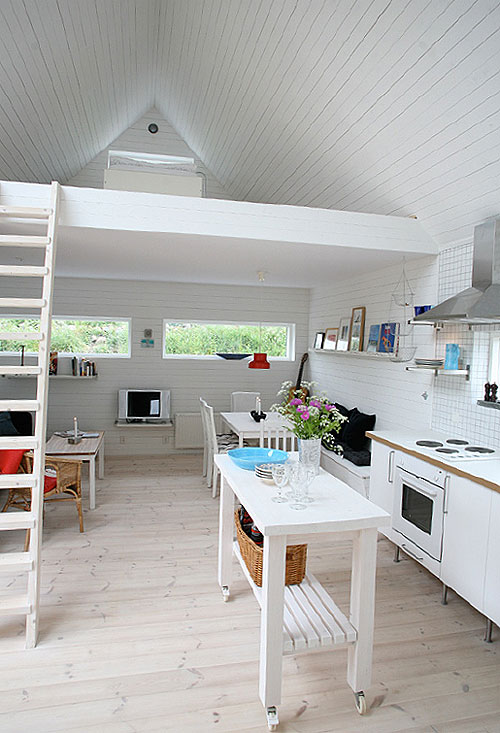
My favorite designs are ones like this. Tiny house design principles in a small house package.
Sure I like the idea of little houses on wheels but the best long-term solution for me would be something like this.
Still really small but just a bit more spacious, wide and permanent. I’d definitely build a simple cottage like this for myself.
The downstairs would be one large open floor plan besides for the bathroom. And up in the loft you’d have the sleeping loft. That’d be just right for me! How about you?
Image Credits
If you enjoyed this tiny Swedish home interior you’ll love our free tiny house newsletter!

I wouldn’t have elevated the kitchen counter, too hard to clean under. Baseboards are the answer.
Just lovely.. So light and cheery!
I like it beside the sleeping lot. Its getting too hot in a tropical climate and thats what we have here in FL. The white color make it more spacious than it is.
Like you, I love all the variations of tiny houses, but see myself fitting into a small (200-400 sq ft) permanent cottage. Unfortunately, that still falls under the minimum size in my area. For traveling, I have enjoyed teardrop trailers before I’d ever seen a tiny house. Keep up the good work!