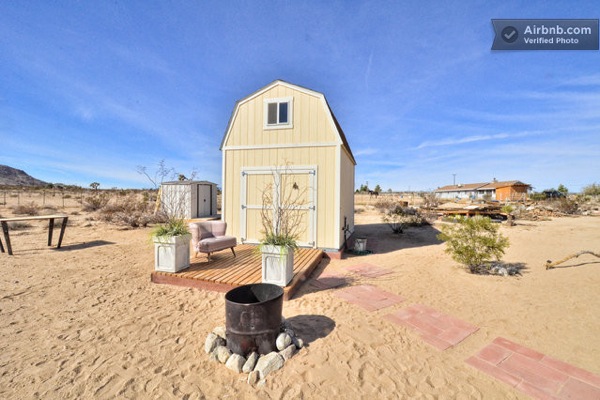
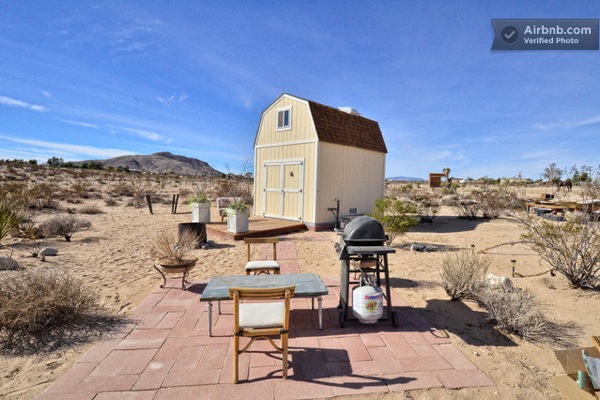
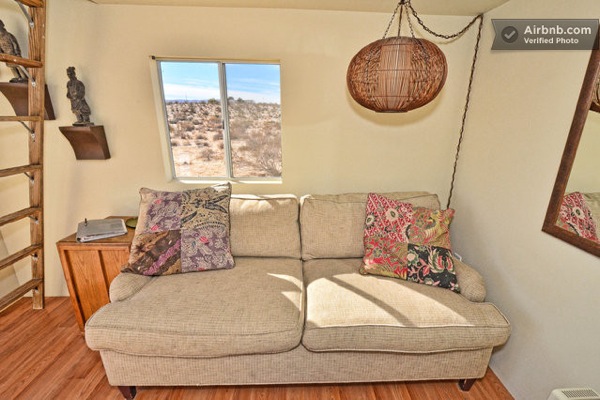
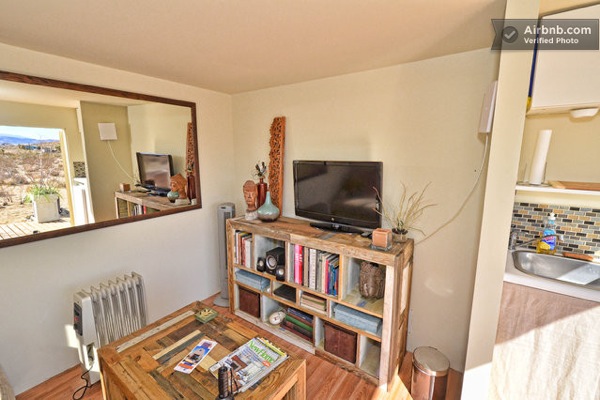
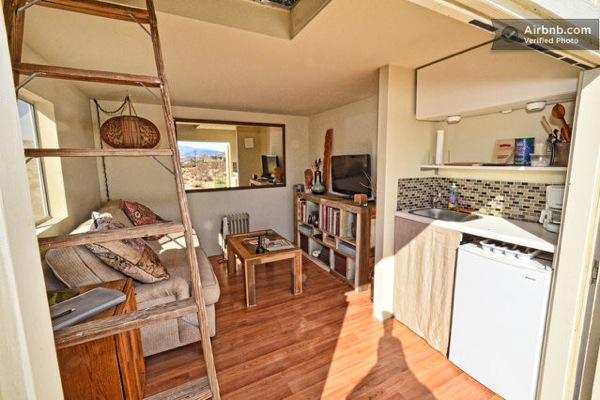
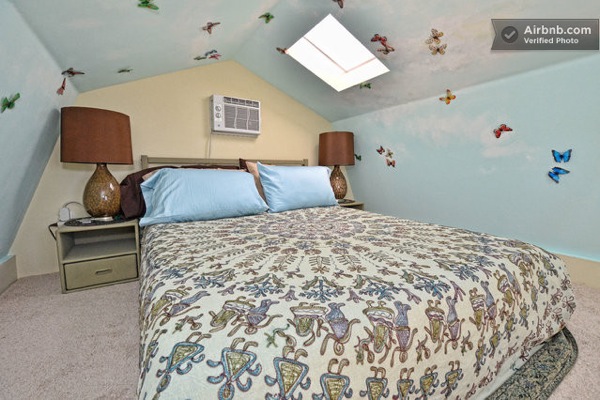
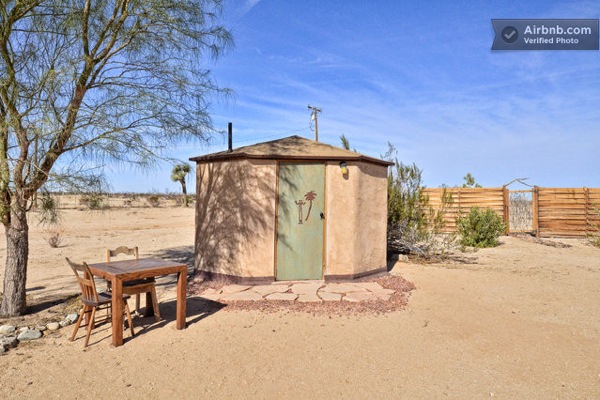
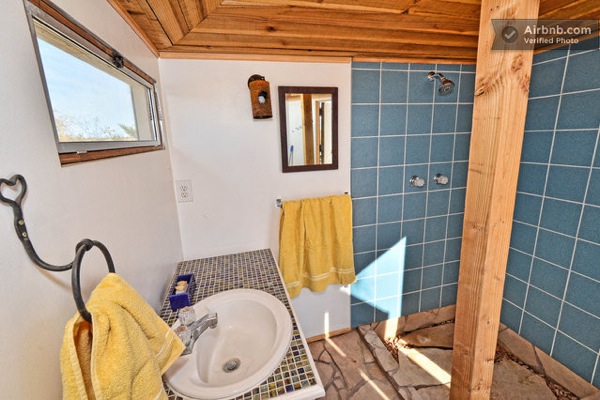
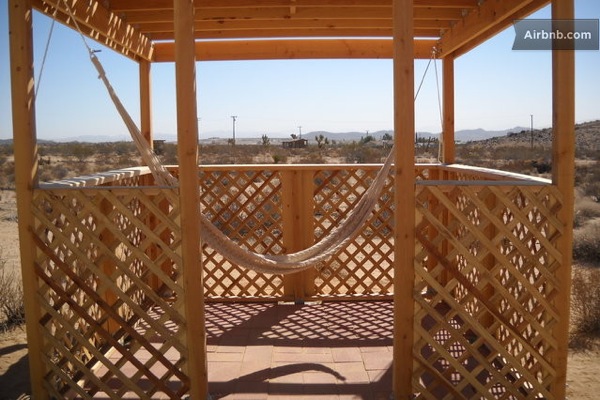
Images: Airbnb
I think this two story tiny barn house with a loft is a great example of tiny house design and living because there’s no unnecessary space left in designs like this. You get what you absolutely need and nothing else. And this one is well done, too with beautiful decorations. The only downside is that in this case you’ve got a separate structure as an outhouse and shower that’s just a few steps away. And it has nice views of the mountains and sunsets next to Joshua Tree National Park.
This tiny barn is available to stay in, too. Click here for more info.
If you enjoyed this barn to tiny house conversion you’ll love our free daily tiny house newsletter!

Alex,
The little woman cannot do the ladder. couple that with the separate potty at nite time and she’s out completely. 🙂
I’m not sure why more people that own property do not use these “home depot” buildings more often. In most zoning you can put up a shed like this even on vacant land as most are not permanent structures and do not require permitting. They can be had for a reasonable sum, are engineer designed and fairly straight forward to build even for a novice.
Family friends had one on property by a river, a truly wonderful setting with deer, turkey and trout. It was 10×12. This was a weekend getaway for a family of 5. There was a half loft where the kids slept. Mom and dad down stairs. Small kitchen in the corner consisted of two burner cooktop, short counter to hold a wash basin. A table to eat in bad weather pushed to the wall. Otherwise, they lived outdoors.
It had a small deck like the one above and they just opened up those big doors and let the outside in. There were two small windows, one at either end of upper level for “air conditioning”. It had electricity, running water (you ran to the river to get water) and an out house. There was propane to cook on and for heat and as a backup, one propane light. They also grilled a lot in the summer months. They used this central Michigan “cottage” year round. They camped and fished in the summer, hunted deer and turkey in fall then snowmobiles in winter.
It served them well for the 25 years I knew the family. They kept it so simple. No fancy finishes. Paint inside and out. Shingled roof. Just a “home depot” shed. You would never know it served as a “cottage” getaway for 5.
By comparison, this one is absolutely lavish. I even saw tiled backslash!
Nice. Even it the wife wouldn’t stay there. 🙁
Dear Doc loved your comment. That is exactly what we are going to do with a 10 x 12 shed. We have a 35 ft camper and are going to usecthe shed for an extra living room. ? We’ve been looking at a lot of tiny house’s, even found one with a porch that we are going to put on ours.