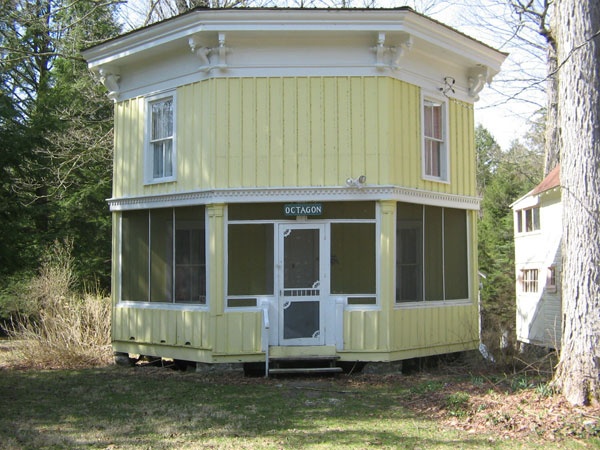
Photo Credit: Tiny House Blog
What do you think about this octagonal tiny house?
I personally really love the screened in porch, you can go outside and get some fresh air without having any problems with mosquitoes/insects.
Could you imagine sitting down on a rocking chair inside the porch while it rains outside? With a cup of hot tea or coffee beside you. Mmmm.
Besides that, the house itself looks really spacious inside, maybe 200-300 square feet?
I also love the privacy two floors provide if you want to get away for a second and have a little alone time if you’re sharing the home with a loved one.
If you enjoyed this octagon house you’ll really love our free daily tiny house newsletter!

Years ago I looked at an apartment in an octagon shaped building, and where the rooms’ walls were angled rather than squared. It might be interesting architecturally, but practically speaking a lot of the space was useless and placement of furniture was almost impossible. It think it would be even more difficult in a tiny house.
Hogans were used by many tribes and were designed so bad spirits could not hide in corners. May be difficult to fit traditional furniture so built-ins would be better.
Google image search brings up Curtis Gibbs on flickr as the photographer.
It is listed as “The Octagon, Trenton Assembly Park, Barneveld, NY”
https://secure.flickr.com/photos/60090857@N03/5675917702/
I posted too soon, the subject is the same, but it isnt the same photo. Different lighting and season.
http://tinyhouseblog.com/stick-built/methodist-cottage-community/