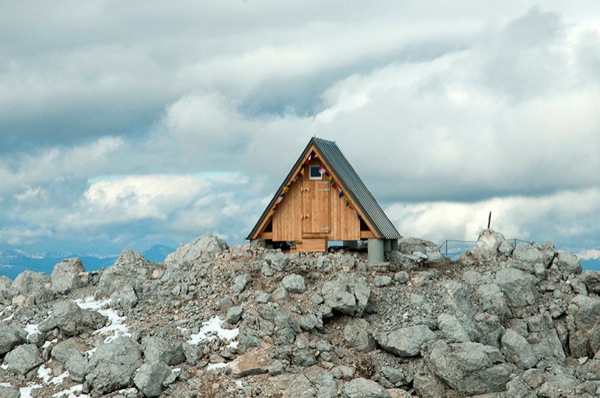
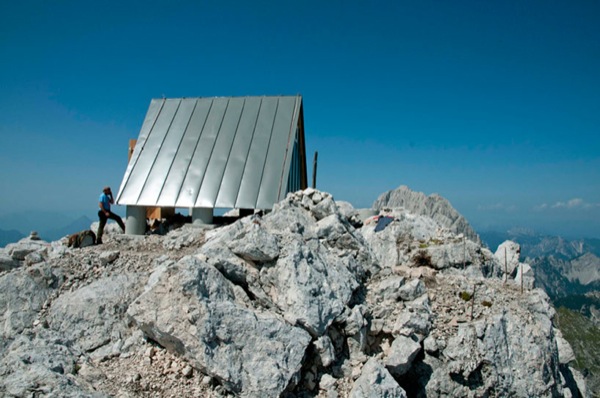
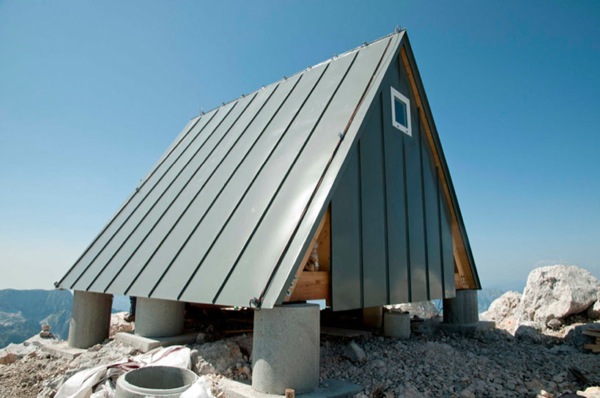
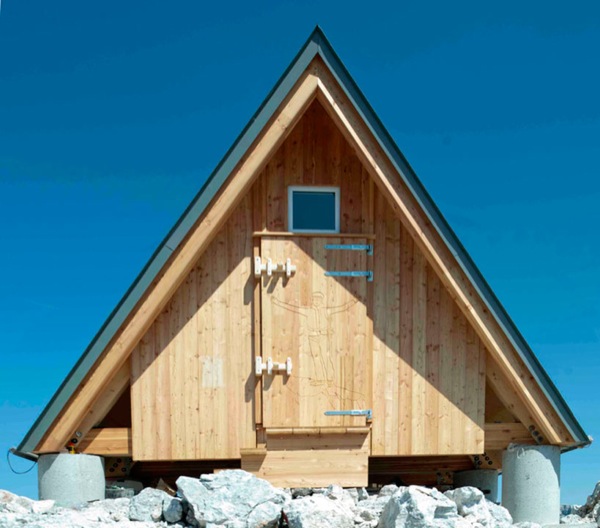
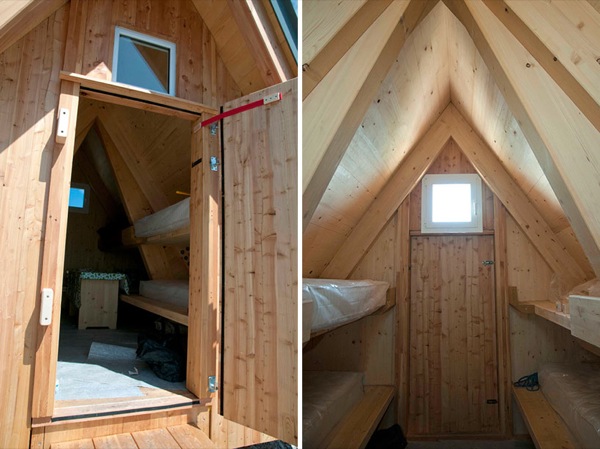
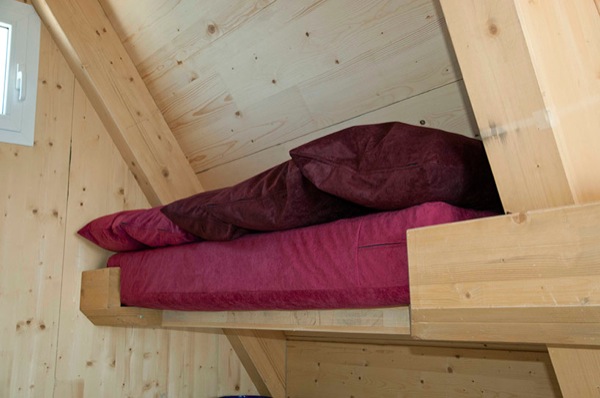
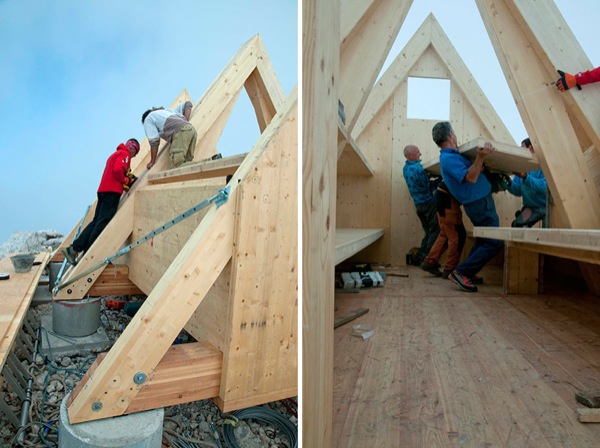
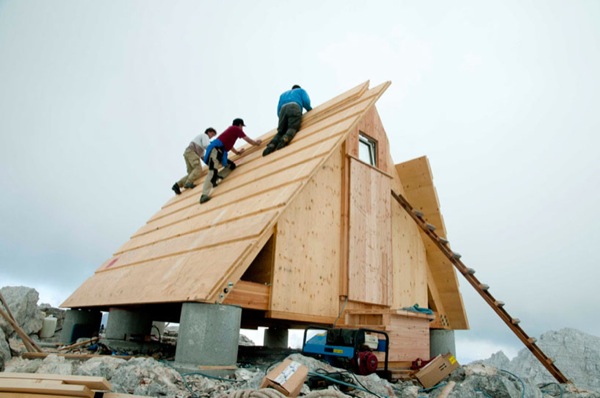
This micro A-frame cabin/bunkhouse has 9 beds inside! It’s a shelter for mountain climbers and hikers. It’s built to support heavy snow loads and if you wanted can be dismantled and stored during the harsh winters. Everything is prefabricated and delivered to the site via helicopter. It was put together by 12 people.
Video
Images: Flavio Pesamosca
Architect: Giovanni Pesamosca
Engineer: Valentina Bertolutti
More info here at the architect’s website.
See the original article here at Design Boom.
Please don’t miss other exciting tiny homes – join our FREE Tiny House Newsletter!

outstanding design and technical solution, from pedestal to roof ridge. Thank you Alex!