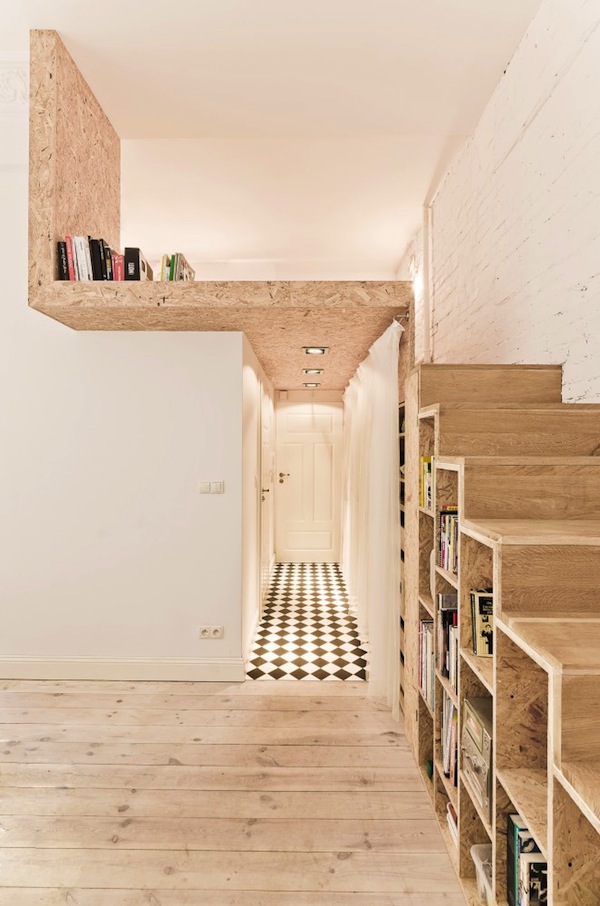
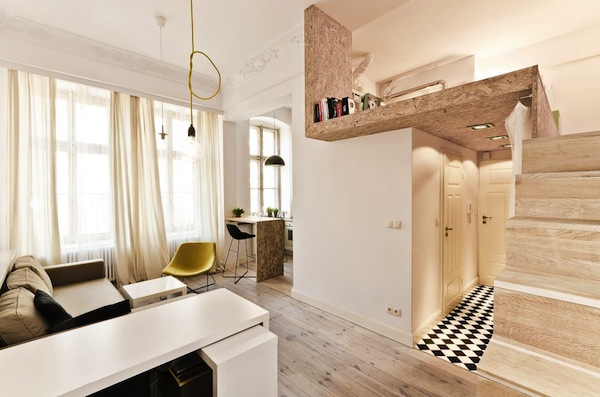
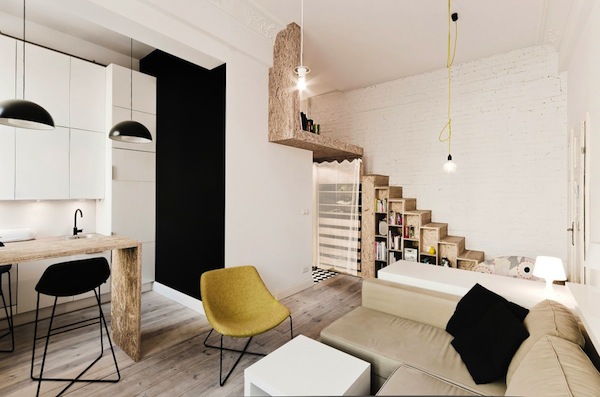
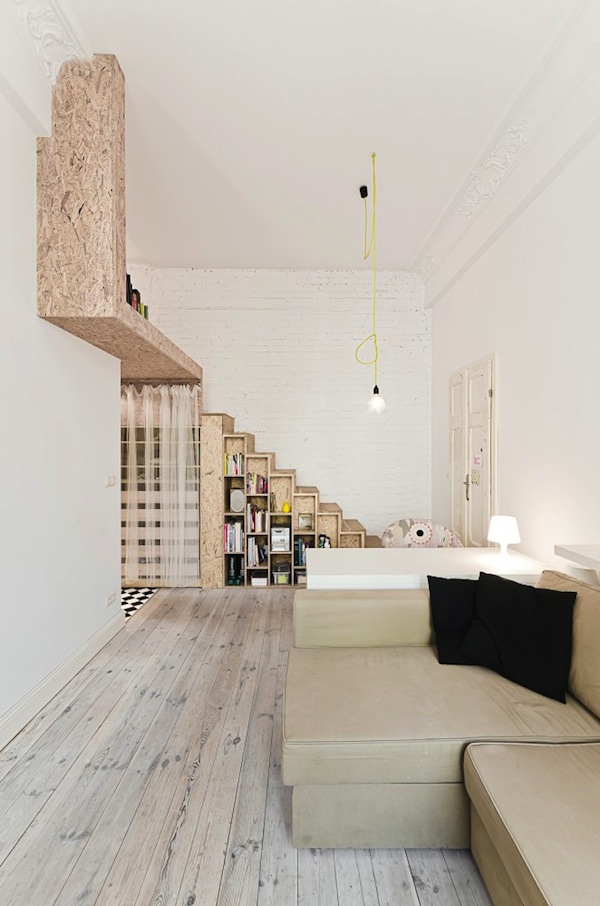
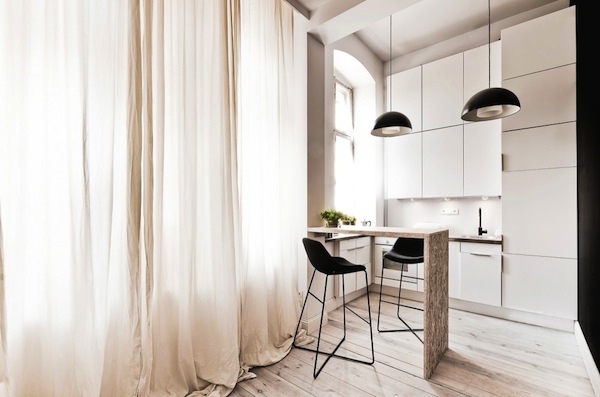
I like how the staircase to the sleeping loft in this 312 sq. ft. micro apartment doubles as a bookcase and storage. They were fortunate to have 12′ high ceilings to work with to make the loft space possible while creating more space out of thin air in the lower level. You can see the elevation and floor plan drawings here.
Amazing what you can do with the help of an architect and a lot of money, right.. If only real estate developers would create spaces like this in more scale so that they’d be more affordable and widely available to all. One day, one day..
Designed by 3XA Architects
Photos by Zajaczkowski
If you enjoyed this 312 sq. ft. micro apartment/studio you’ll love our free daily tiny house newsletter and Facebook Page!
