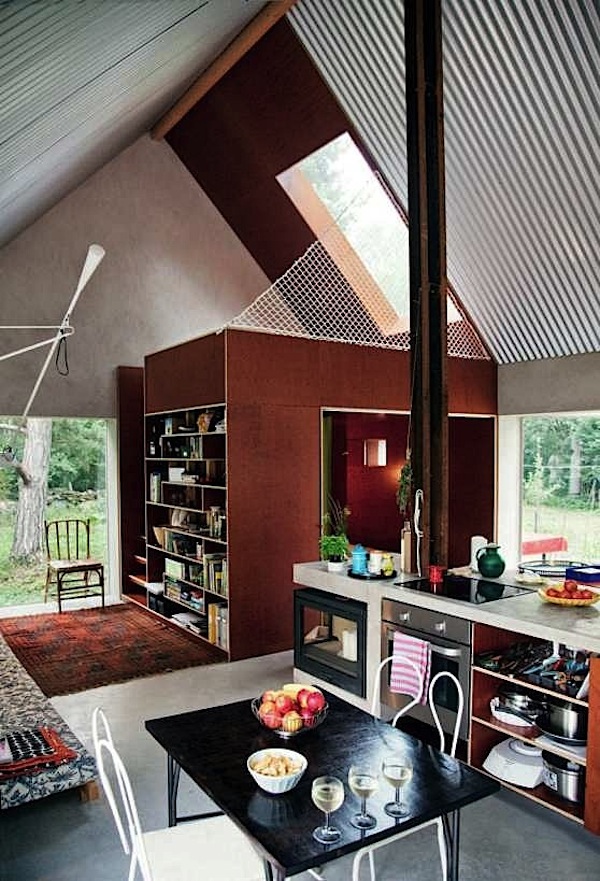
Photo by Elizabeth Toll via Architizer
Architect: dinelljohnansson
Modern.. Yet Simple
It’s a two bedroom small house with an island kitchen in the center of the floor plan. I like that. You can see the floor plan here. In addition to the two bedrooms there’s loft space that can also be utilized. It can be another bedroom, guest room, study, or playroom for kids. Notice the staircase to the loft in the photo above. The kitchen looks great. The only downfall for me is that the bathroom and shower is separate from the house but at least it’s nearby. Learn more about this small house and see more photos here.
If you liked this modern yet simple small barn cabin you’ll love our free daily tiny house newsletter!

Beautiful. Right up to the separate bathroom. That will never fly with the little woman. Night time potty breaks do not involve wildlife for her!
I thought the bath was what was inside the cube under the sleeping loft. I usually have no use for loft beds, but I love the stairs up the inside of the cube leading to the loft. I’m wondering if this could be done in a tiny house on wheels. I’d also put drawers in each of the steps of the stairs for storage… way kewl!
I’m INSANELY in love with this house!!!! Does anyone know the square footage of it? I’ve visited the two links and can’t find any dimensions. I could sell my current home and move into >this< one, this afternoon! Stunning, classic, just extraordinary. 😀