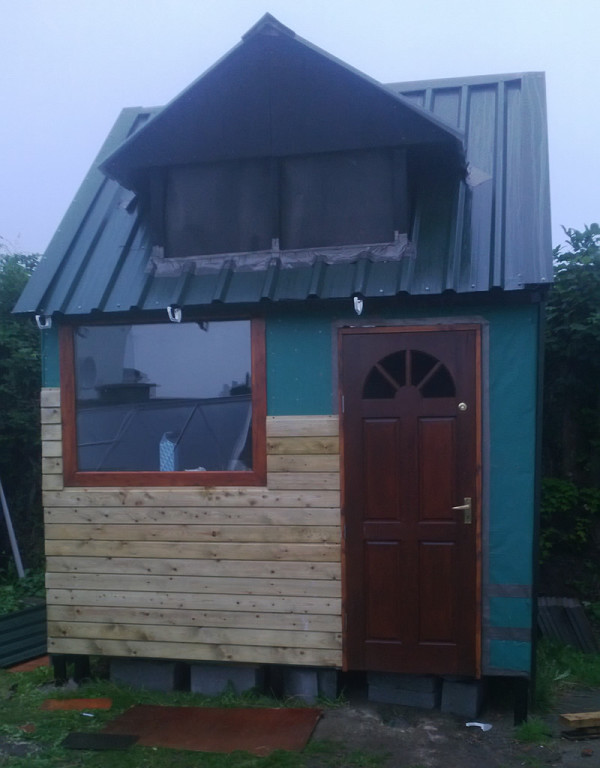
This one was built by one of Michael Janzen’s readers. He was so inspired by everyone’s tiny housing ideas that he decided to build his own. And- he’s almost finished!
More photos and info over at this post on Michael’s Tiny House Living.
Please don’t miss other exciting tiny homes – join our FREE Tiny House Newsletter!

It always amazes me how people like to make things harder, smaller than needed.
Instead of the leaky dormer which adds little space, light, they would have been far better off bring the whole roof out adding much space for little more cost and no more work/labor and less chance to leak.
I often have that thought! I love the idea, but as a disabled person, I’d never climb a ladder! More light would be ideal!
I am not amazed, jerryd. Just a wee bit dumbfounded. 12’X12′ and 16’X16′ (OK, and 8’X8′) are just too easy. Let Home Depot (or wherever) or someone’s discard pile, do the measuring. With zero cutting or measuring, 12’X12′ can be framed in in a few hours. with lots of coffee breaks.
OK. So one wants a window and doors. Now he can use a T, rule and saw. OK, I admit that even with table saw, straight line and straight, even cuts are beyond my skill level, so I do need any wall to be divisible by 4.
TomZ
This is really fogly and the fake dormer carelessly slapped on it doesn’t help much either. Why is this here? What’s the merit?
I agree that the execution is amateur and neglects standard sizing (likely not by design). I suspect this is a first effort
But standing ovation for Alex’s effort. Start somewhere. ANYWHERE. Pocket the things that did well and learn from what did not.
This guy is working the tiny space dream. Keep it up, man!