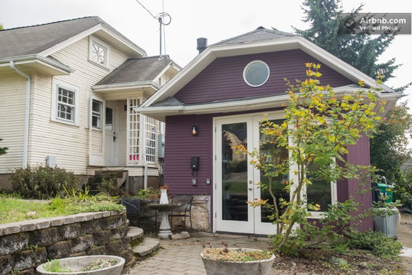
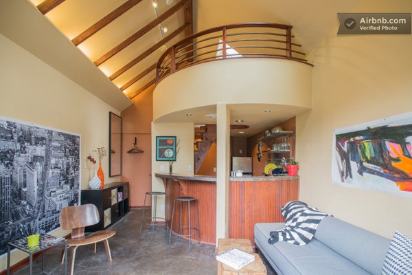
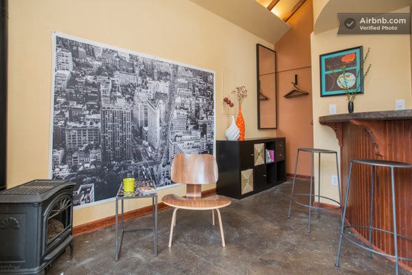
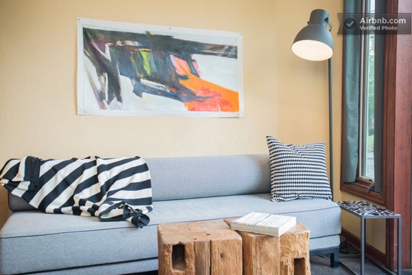
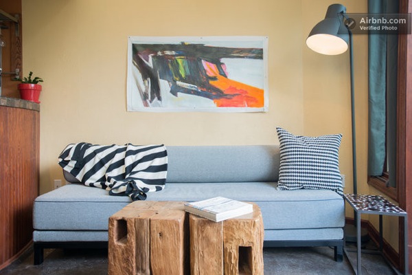
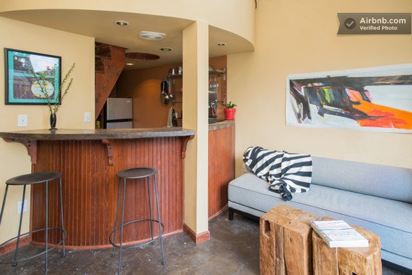
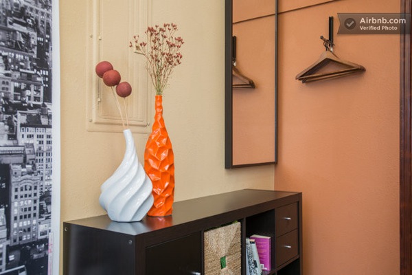
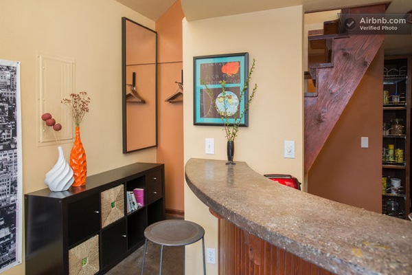
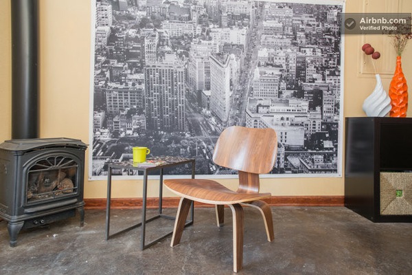
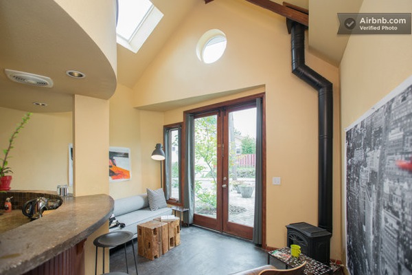
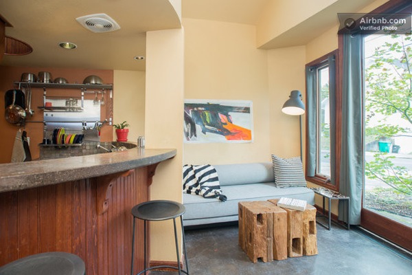
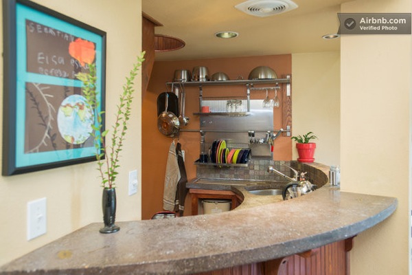
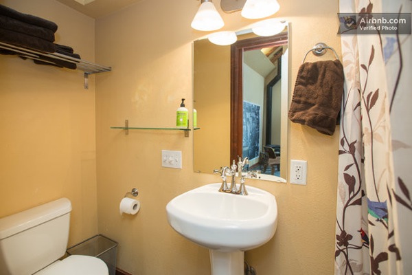
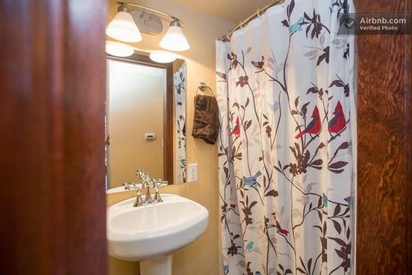
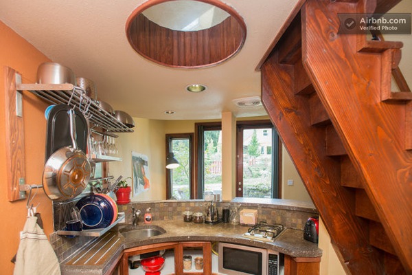
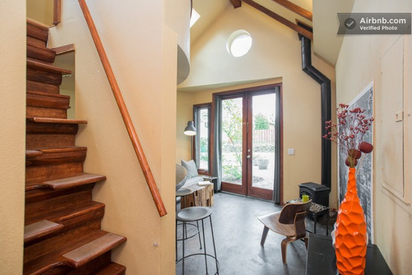
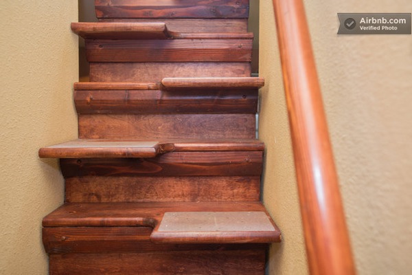
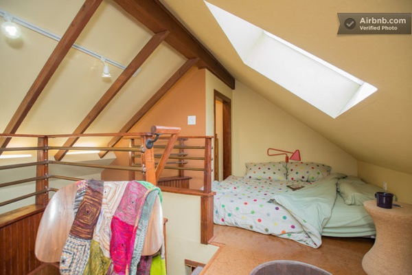
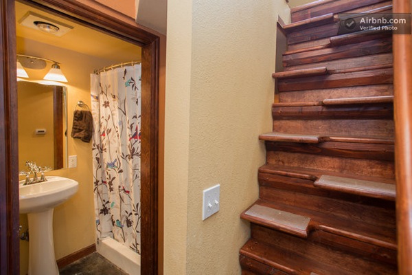
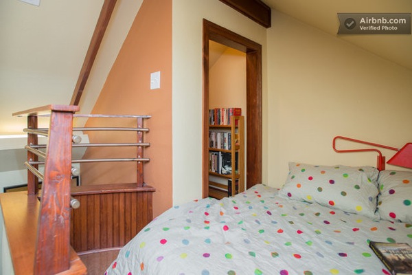
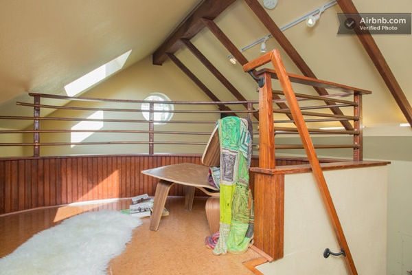
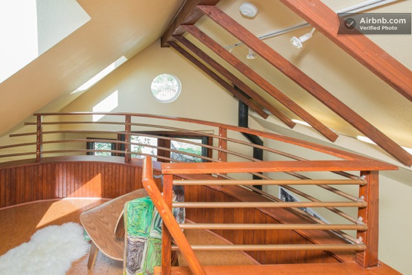
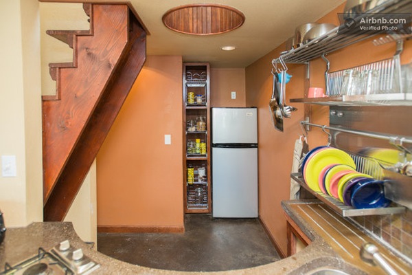
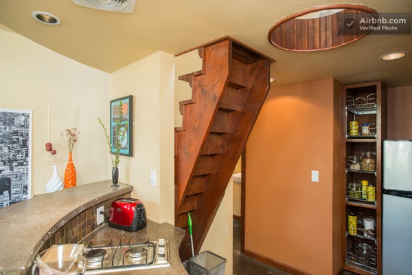
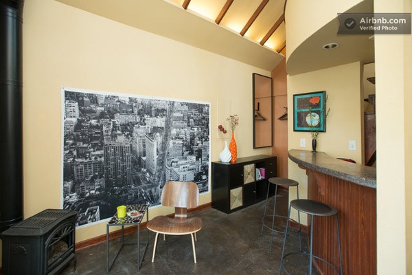
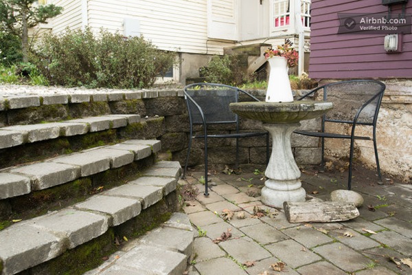
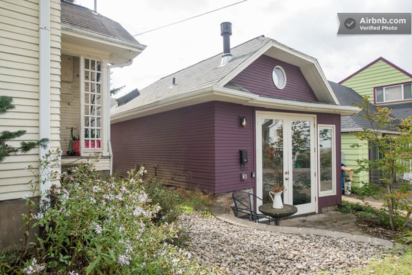
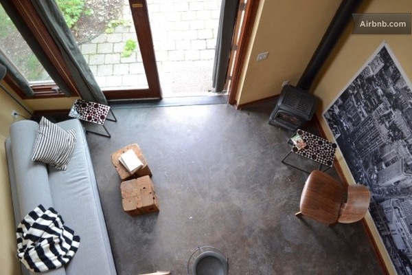
“This sweet little house is a fantastic retreat in southeast Portland, located between Mt. Tabor Park and the Hawthorne business district. At 440 sf, it’s slightly larger than the typical “tiny” house, and has lots of fun/green design features to keep you intrigued and entertained.” (source)
Wanna stay here? Get more information, photos, check availability and book here.
If you enjoyed this tiny purple Portland volcano house you’ll love our free daily tiny house newsletter!

The layout is great. One of the best I’ve seen. I could easily see myself living there. I would have thought the place could have been cleaned up a little before taking the photos. Just my opinion.
Me too, I’d absolutely love living in one like this. Thanks Joel!
Alex, you are the one and only awesome finder out there. I could see my selfliving there, but i would do a decent amount of work on the house and outside though.
Thanks Thor!!
Lived in, luxurious, and I even like the color. I could see being very comfortable in this place and would manage that neat stairway but it s little steep. Nice find Alex.
Thanks Ralph glad you liked it 😀
Nice!! I’d add a pole to slide down, even at an angle as easier to get to the bath in the middle of the night than stairs, ladders, etc.
LOL, love the pole idea jerryd, kids would certainly love it but half asleep I would have to have a phone at the bottom end to call an ambulance after the trip down so would prefer a portable potty or peanut butter container up in the sleeping digs.
Love the purple! Love the stairs, but my knees feel the pain. Aging is hell!!!!
Absolutely love this, all of it.
Joel, what’s wrong with it? It’s not dirty nor cluttered. It does have some open storage, do you mean that?
Ralph, we don’t want to know what you do with your peanut butter in your sleeping digs!
But the phone by the fire pole is a good idea.
Best. Kitchen. Ever.
Perfect for handicapped cook–everything is RIGHT there where NEEDED—but looks like a well thought out and glam design.
Steps are cool looking but deadly!
Comet, 10-4 on the kitchen, my, let me see if I can remember, 1 2 3, second, that’s her, (I jest, she was is fantastic lady and I remember her well) wife was disabled with polio as a child and could walk if the furniture was situated just right, but standing for long periods was hard on her, she was is a cute little gal as well and standard height counters and cupboards were a problem so we had some compensating to do with kitchens but she did fine and would have love this set up. The little place we bought her after separating is set up much like this and she is still able to live independently with no problems, hell, she was always independent and could figure out how to do anything she needed to, many time better than the so called able people, her disability seldom interfered with our normal routines and I can’t really remember seeing her as anything but perfectly normal.
Not messy at all. That’s an interesting way to get full-width (or almost full-width) stairs in a much steeper, space-saving stairway. Have any studies been done on its safety? (I would recommend a railing on both sides, not just one.) I know the spiral staircases have caused a lot of accidents.
LOL with the peanut butter jar Doc, I don’t know about state side but here in Canada Kraft color the inside the same as the peanut butter and they make a great pee pot. Huge top, one size fits all and no mess. I have a little lunch bag to I put it in to carry and empty at the truck stops. (Too much information? Lol). Around my place, don’t open a PB jar unless it’s in the kitchen. Hey, I am getting old, and they come in handy tonight I slid sideways down a mountain road on ice and snow, instead of worrying about getting killed, I only prayed the old truck would stay upright at the bottom of the ditch so if I did live, I could keep the engine running and stay warm until Dudley Do Right came along and found me there in the morning, guess what is behind the seat, yep, a couple of clean new PB jars. One filled with water the other chocolate bars and candles. Multipurpose are those PB jars!
Wow! I can’t remember the last time I read so many positive comments about a tiny house, including the colour!!! I’ve dug purple since my infant eyes could first focus on it, so I’m down with that. Nothing negative to say about it. I need more windows so unless there is zoning, I would have pushed the roof up one foot higher to have wrap around clerestory windows at the roof line, at least. Also, just a note, NOT negative: if anyone reading this has had surgery on a leg or twisted an ankle, you will NOT be able to go up or down those stairs until you heal! I have a bad right knee that won’t bend any longer so I have to navigate stairs placing the straight legged right leg first, then bend he left leg to that stair. I get where I need to go but it just takes me longer, that’s all.
Nice nod to a Charlie Harper-esque shower curtain. And I love the late 50’s- early 60’s decorating style.
All in all, a very pleasant and liveable space.
Love it – only part I find odd is (if I’m seeing it correctly) where they decided to put that round hole in the floor/ceiling. In the kitchen, great placement – at the very top of the stairs and next to the bed on the way down, not so great. In my opinion, anyway. But it’s a dangerous but cool idea. The steps could be problematic, but if your knees could handle them, I think it’d be fine. Good use of space compared to other options and a step up from a complete “ladder”, to me. 🙂
Hopefully there is a thick piece of glass in the kitchen skylight and it’s not an actual hole but I’m not sure.
The pole idea is awesome Jerry! Love it
The stairs for me are better than ladders but they look like they’d be a little scary to go down (I’d get used to it) but if you have bad knees… ouch, that would be tough. My dad-in-law just had a knee replacement and there’s just no way.. But if you’re knees are good it’d be a really fun place 😀
Hi, Alex!!! I’m wondering, in regards to the Fright Factor of going DOWN the stairs, if you could go down “backwards”, just as you go UP a ladder and DOWN a ladder backwards? I’ve never used stairs like this so I’m guessing it would be no more “weird” to back down these stairs then a ladder. Just thinkin’ out loud, that’s all. 😉
Hey, Peeps! The “hole” is a round sky-light!!!! Complete with a THICK plexiglass cover on the 2nd floor.
It’s an architectural feature called an “oculus”, that allows light into a lower floor.
Coming back here to read new comments, I was immediately struck by the identical roof design of the Purple House to the other home featured in the photo. It screamed “Garage Conversion”, so I followed SOURCE, and sure enough, it WAS a garage, built in 1922 and converted into the Purple House in 2006. Only $99 bucks to stay here per night; that might be Off Season rates, however!
If anyone else who knows architectural details wants to chime in on the unique roof design, I’d love to hear it. It looks like a Half-Hip Roof with personalized details, designed by a highly creative person, back in The Days. Both the main home and tiny home are just lovely. 😀
Thanks for sharing some of that research Cahow! I agree- the fright factor may go away using the same method to go down the stairs. How neat that it used to be a garage, right? 😀
Very neat that it used to be a garage. 😀 As I mentioned above, it was my opening up the link and looking at the photo, again, that the identical roof treatment just hit me, hard. It either had to be a garage in a former life or the same builder built both buildings. Now, we know it’s BOTH! LOL And I must say, $99 bucks a night makes me want to book a flight to Portland, just to stay here…and see the extinct volcano, too.
The purple house is fantastic…steps could be a problem…pole idea is stellar. Love all the chatter and comments. Thanks Alex fantastic little find.
Thanks Susan, glad you enjoyed it too 🙂
I really like this little house, but the stairs are quite problematic, especially at night when I have to go to the bathroom. When I get up, I try not to wake up too much, and those stairs would be extremely hazardous.
I guess I am the odd man out. I really like the layout, it’s super functional . . . but the decor is really putting me off. It seems to be fighting with each other, or maybe it’s the colors, but this does not make me relax and want to live there. I feel tension coupled with a bit of gloom from this house. I felt the same way about the two story $129,000 dollar home. But I love the outside of this house though. Call me crazy!
@RALPH SLY—
:Long time for a reply here but—I appreciate what you say about Wife No 986. We who are challenged need to rise to those challenges! I can get around just FINE as long as I have something to cling to. We added long thin island to our non-functional for me kitchen and altho it made the space narrower in some ways it made it WORK for me. I use it to grab onto; can place stuff on it to ferry to fridge or from fridge; stores a TON of stuff I had a hard time getting to—find I do more cooking like I used to.
All of that plus DRAWERS (we didn’t HAVE any in our kitchen!) in one Harbor Freight 60″ wood workbench with a few custom mods—what a difference!!!!
But I would need an ELEVATOR for this place! Like the Inclined Lift in Montreal—-