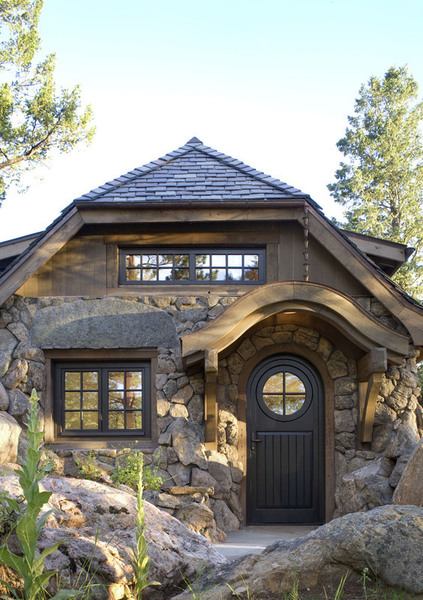
From the front and near the entrance, doesn’t it sort of resemble a hobbit home? I think it’s because of the curved door and entryway. I really like it, how about you?
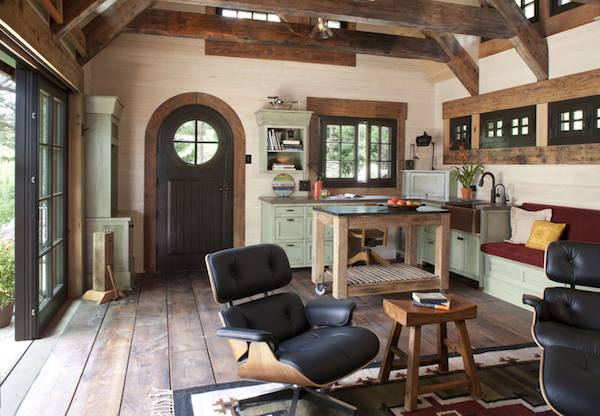
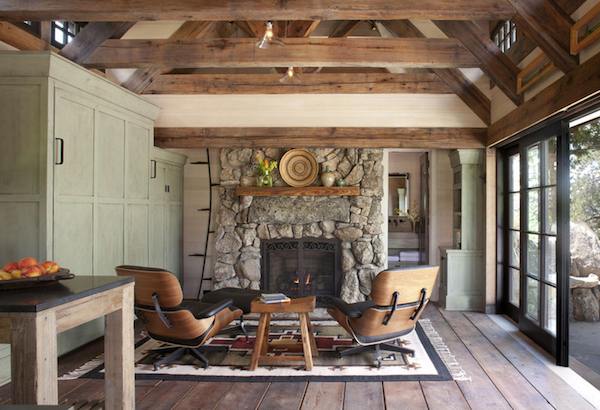
Custom murphy-style fold-away bed. It fits the room and ceiling height perfectly.
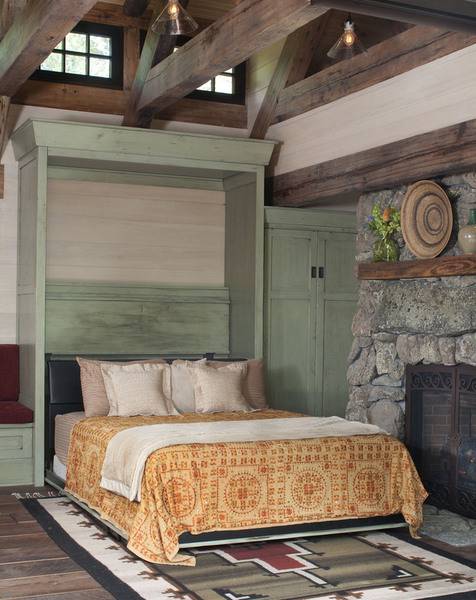
A dedicated area to work, study, plan, etc.
The bathroom has a round window that gives it lots of character.
And yes… There’s a loft!
Images: TKP Architects / Emily Minton Redfield
Big thanks to one of our readers Spencer for sending this small mountain cottage by TKP Architects in. Not tiny, but still small, and absolutely gorgeous. At just 450 square feet, I’m amazed at what they were able to do with this.
Architecture and Interior Design by TKP Architects
Construction by Old Greenwich Builders
Related
If you enjoyed this amazing 450 sq. ft. cottage you’ll love our free daily tiny house newsletter with more!
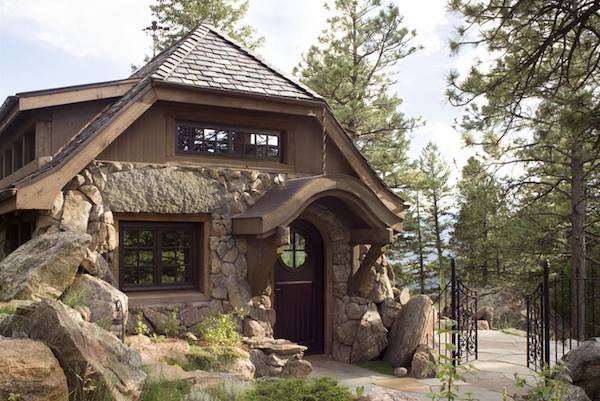

Beautiful use f space, materials, and it feels like living in a mountain, WOW.
Fantastic, rustic and a classic mountain retreat.
Oh I am hopelessly in love with this cottage. Utterly charming.
WOW! I am absolutely in awe of this mountain retreat! I would buy this in a heartbeat if I had the money to do so. I have to agree with everyone else; it seems much more spacious than 450 sq. ft; that illusion could be attributed to the number of windows in it and the amount of light. At any rate, I am in love! Where is this one located?
Where IS this cause I need to know where to send the check!!!!!!
Love this. Only dodgy bit is that the murphy bed is just a tad tooo close the fireplace. Want to make sure that fire is not still burning at bed time – which really on a cod night I would want it going.
thought the exact same thing
My little loft apartment is 460sf, and is way smaller than this place. I love what they did, love how it looks like a hobbit house with the eyebrow porch overhang, but no way is this only 450sf. Do they not count the loft in the square footage?
Alex,
Thank you!!
What a great treasure you have found in this little mountain cottage! Absolutely love this combination of building materials and use of the existing building site. Both of which lend to the sense that this is a much larger home. From outside it blends with the rock it was carved from adding to the illusion of its apparent size.
For those that question the square footage you need only look at the scale of the door on the end wall or count the salvaged 1×12s on the floor. It is likely about 18×25 not counting the loft, which only we tiny house people would. 🙂
Nerida, though I too would prefer to have that fireplace lit while sleeping, not to worry, there’s in floor radiant heat to keep you cozy. 🙂
I was a little disappointed with what this must have cost to build that access to the loft was not something more than a climbing stick I would use to get in my tree stand!
Of course I would have to add a kitchen, something more than the lovely sink they chose. A nice fridge, stove etc. It was not necessary for them as a guest house, they may have preferred guests not get quite that settled in!
I would encourage your readers catch your link to the full story on this home. It’s a very cool build. Good choice.
Speechless, this is perfect, one could only dream. Good post Alex.
By the way, Cahow hasn’t abandoned us. She is having computer problems and managed to send vibes and smoke signals which I tripped over. I imagine when she is up and running again we will have the pleasure of her wisdom. To everyone, if you celebrate a Christian Christmas, have a merry one and the best of 2014 to everyone. I will be, to the pleasure of many, not be as active for the next few months, I am on the move once more delaying my little project here in the valley. Doc, yes, and I don’t need to hear it, living in very tiny quarters. Not jail by the way… LOL
After reading the article, it seems that the original structure was 450 sq ft, however, to get around zoning restrictions the architects built down, lowering the floor to allow for more space. It is incredibly beautiful & the small details like the rock seating & rain chains are a testament that this was truly a labor of love. I am curious about the roof. What are the little spikes scattered around? Is this a type of roofing that I’m not familiar with or was it possibly done for aesthetics purposes? The article also states that the ladder & loft adds a quality reminiscent of childhood. I can imagine that children would love climbing those stairs into the loft. Love, love, love!
The spikes are for the snow. It helps hold it in place or once it’s heavy enough to slide off it breaks it into smaller sections. I don’t have any on my metal roof & it really packs down hard when it comes sliding off! Don’t want to be standing there when it drops! Love this design, only wish I could afford to build one!
How gorgeous ! I can only imagine how much it cost to build. I could move in there today!
this is one of my favorites so far, i would give anything to have a place like this!!!!
I love this house, but would like more kitchen , one question that may seem crazy, but what is between the space in the floor boards??? By the way, I want the cat too, it’s beautiful!!
I love this house, But I’d tweak the floor plan a bit at least to meet my needs. So much more inexpensive than a “real” house and more private than an apartment. Just need to win the lottery(around 1 mill after taxes)to buy land and pay all the taxes. This kind of house costs a fraction of the usual cookie cutter home does or long term apartment lease.
It has just about every element of interior and exterior design that I want. Truly stunning and an excellent use of space. Well done..Stay excellent…
Wow!
I did the roof. The roof is 1/2″ slate. Berger European gutters. Standing seam copper. Snow guards. This is a 100 year roof system. Raleighroofing.com
There are no words to describe how this little place makes me feel. BRAVO! You have created somthing very, very special.
Beautiful House….!
I don’t think it is a home unless there is a refer or stove top somewhere. Looks like a guest house to the bigger home next door. Beautifully built /w lots of money.
The biggest dreams can come in the smallest of places! Cathryne Malmstrom
ps: Love your home-looks like it will last as long as Planet Earth (Just like my Love for my incredible husband!
I don’t know if I missed it, but, where is the kitchen?