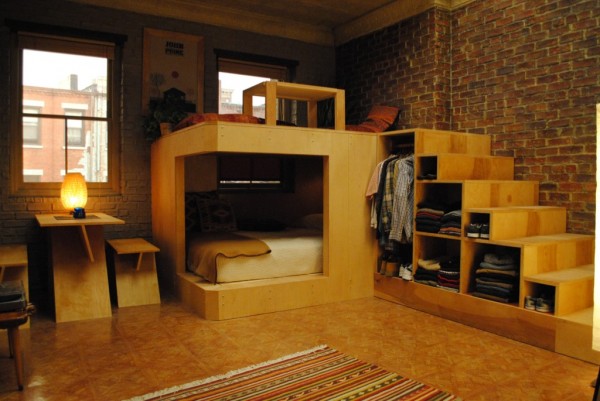
Photo Credit Laura Ballinger Design
I found this bunk bed design to be genius because of the way that it ties the room together. Yes, I think I just quoted the Big Lebowski.
It’s not just bedding. It’s a bedroom. A hang out loft. AND a closet with built-in staircase to the loft.
I don’t know about you, but I’d love to see more beautifully designed furnishings and homes like this.
Sadly, it usually takes a pricey architect to create something this amazing. But wouldn’t it be worth it since you’d get to enjoy it for life?
I honestly wonder how much something like this would run someone.

Nice design!
Before we had whole house heating people enclosed their beds with heavy curtains and used a bed warmer. The curtains were pulled closed that bed area stayed warm for sleeping without warming the entire house. Something could be done similar with the design shown.
This is really great if you can afford the floor space.
This reminds me of one of the beds in Girls.
I really love this design!
SAVING!
It’s not so much a bunk bed as a mini-room within a room. You could put up a little curtain or have sliding/pocket doors, enclose the top bunk in a similar way, privacy for kids who have no option but to share a room (or students sharing a dorm). It would work even if you used a ladder rather than steps, but either way would work for a small bedroom (if you did singles you’d be able to get away with a room footprint of about 5′ x 6’6″; small doubles would need to be 6′ wide, and; full doubles probably 7′ minimums. However, you’d obviously need it wider to do the stairs. It’s a great idea and I don’t think you’d need to be an trained architect to design one. My dad built a high-sleeper bunk bed for myself & a bunk system for my brothers (boy do I bet they would’ve wished for something like this as teens), we also built our own complicated set of storage that was more of a challenge than this bed system would be.
I would definitely put doors on the storage bits though.
This has really got me thinking. 🙂