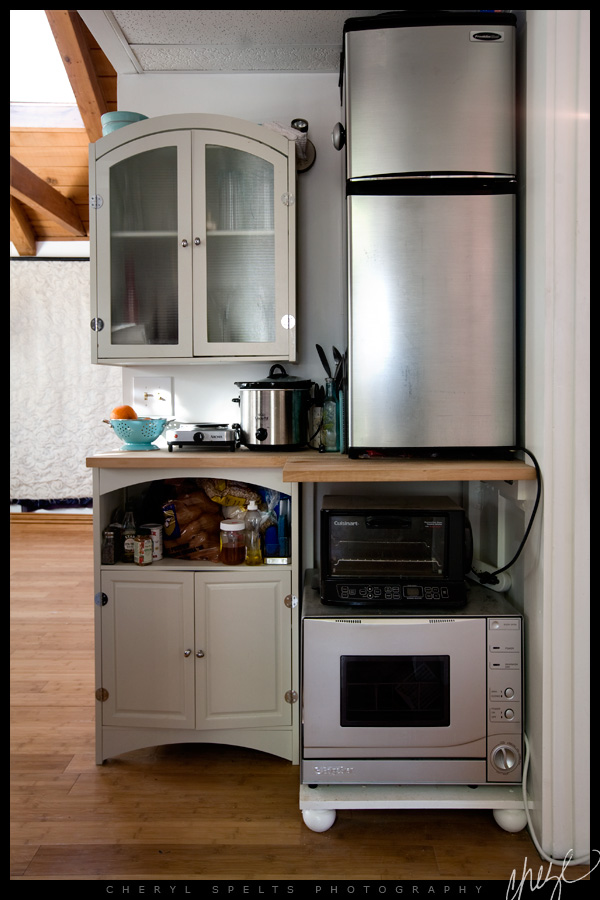
I thought you might also enjoy this unique DIY tiny kitchen that Cheryl Spelts built for her photography studio. She pretty much has it all! Everything but counter space and a kitchen sink. She even seems to have a dishwasher! But yeah, no sink. Definitely a sign of a DIY project, right? I’m sure there’s a sink you can use nearby since it’s a small studio. And I’m sure she can always add a sink if she wanted. Anyway go check out the rest of Cheryl’s studio over at her site.
If you liked this tiny DIY kitchen you’ll love our free daily tiny house newsletter!

Alex,
I hope Cheryl is very tall, very. I am 6’2″ and I’m thinking I’m not reaching that freezer! Just sayin’.
I’m sure Cheryl’s short of floor space but really? A fridge on to of an oven? This makes no sense .
How funny to find one of my own photos here!
To answer some of the questions… I’m definitely tall – almost 5’10”! But the refrigerator was fine for my guests as well. The ceiling in that hallway was fairly low, so it wasn’t really all that high. As for why I didn’t just stick the refrigerator under the counter, it was too tall to fit under a normal height counter – and since I already owned it, and it worked great, I didn’t see any reason to replace it.
And there was a sink – it’s on the other side of the wall on the right, just out of view.
This photo is actually from 2007-2008 – and I’ve since moved, and have a slightly larger kitchen now! But still no microwave – and I still don’t miss it. The toaster oven is still going strong as well, six years later. I definitely prefer it to using my big oven. In fact, the only benefit I can see to my current “big” kitchen, over this smaller kitchen, is that I have more cupboard space for dishes and glasses. Other than the lack of storage space, I liked this using this tiny kitchen just fine!
Hey Cheryl, thanks for the update!