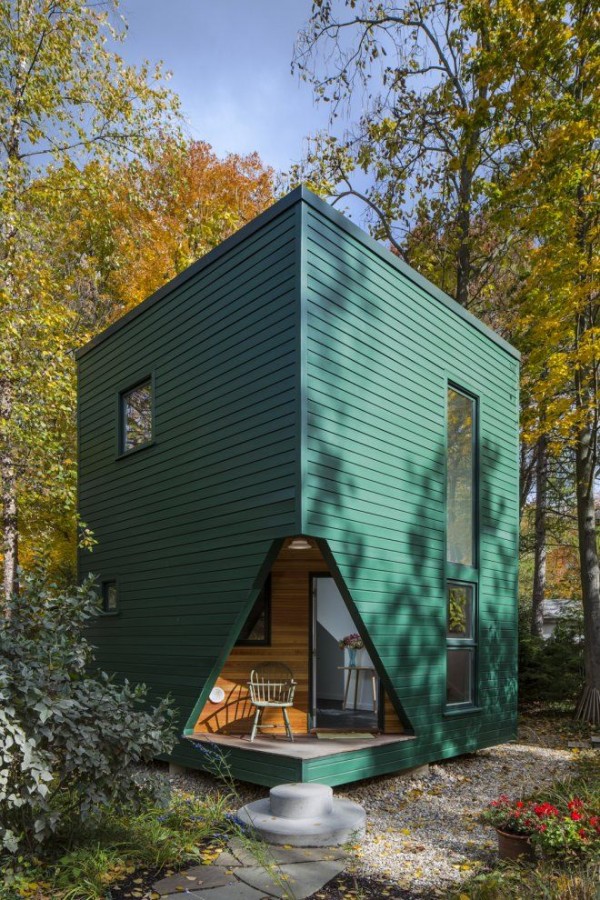
“The guest house was completed in 2012 and provides private space for guests and a remote study for the owner.
The form of the guest house was inspired by an Anselm Kiefer painting. On a lead sheet at the center of the artist’s work, a chalk outline of a cube was drawn with diagonally opposite corners chamfered. Transferred to a small structure the cleaving of the corners offered a unique way of both entering and lighting the interior.
The lower level has a two-story entry space, sleeping niche, laundry, toileting, and shower. A stair leads to an upper level study and sleeping loft.” (Source)
More photos and information available here. Project by SMNG Architects.
If you enjoyed this cabin you’ll love our free daily tiny house newsletter!
