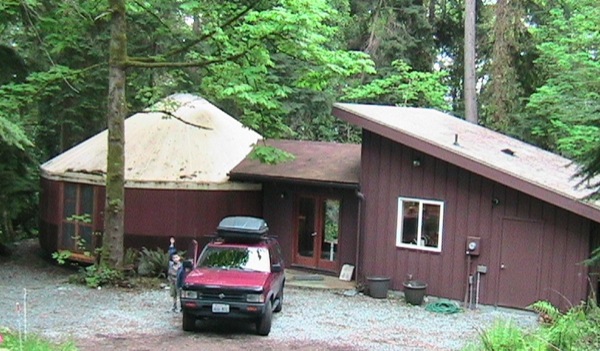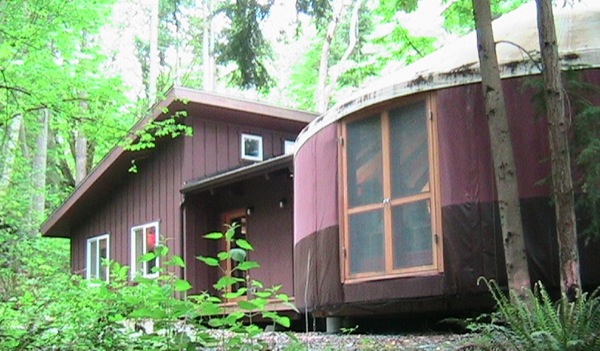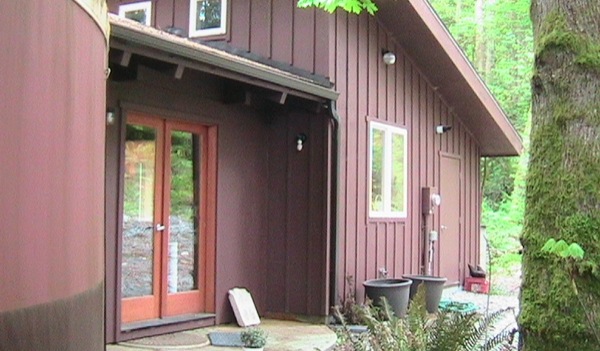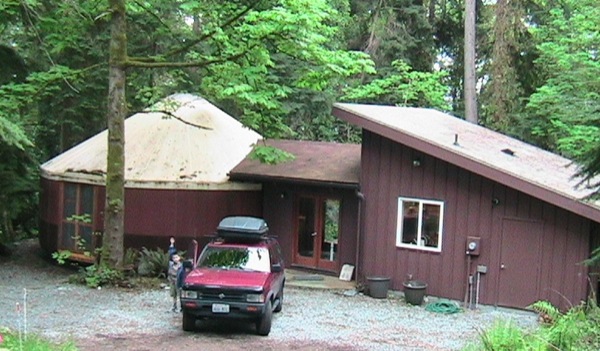



I wish I could take you inside but this is all I’m able to share with you right now. This project was completed in 2009 by Richaven PLLC. They built a cabin, yurt and a breezeway to create a fully functional home of 1400 square feet. Interesting way to do. I hope you enjoyed!
“This combination cabin and yurt was designed as a multi-phased project. The initial phase, the cabin, provided all of the core requirements for a minimum code compliant residence in a mere 232 square feet of space. The second phase included the design and erection of the yurt adjacent to the cabin. The third phase included the design and construction of the breezeway connecting the cabin & yurt. Richaven provided design and construction services for these projects.” (source)
More info on this project here.
If you enjoyed this combination yurt cabin you’ll love our free daily tiny house newsletter with more!
