I think this is such a smart idea for tiny kitchens- or ALL kitchens really- but when you don’t have a dishwasher or don’t want
Read more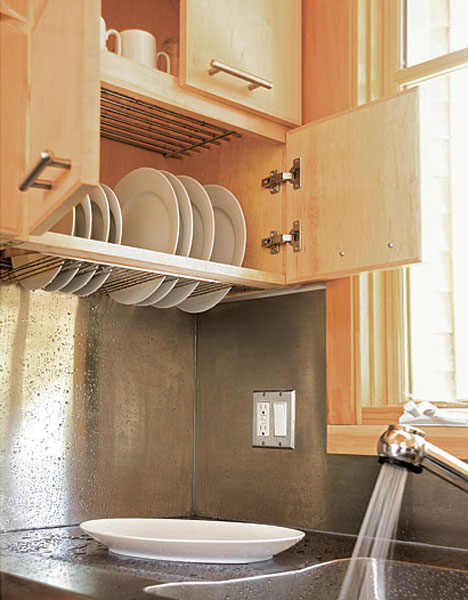
Your Tiny House Exploration Place!

I think this is such a smart idea for tiny kitchens- or ALL kitchens really- but when you don’t have a dishwasher or don’t want
Read more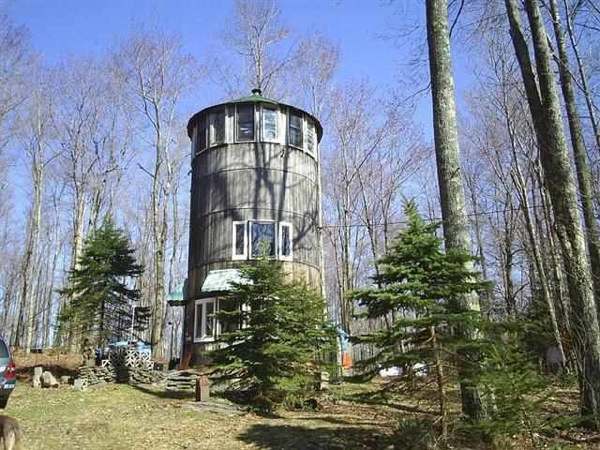
Images: Realtor.com Image: Jennifer May for the New York Times Image: Jennifer May for the New York Times “Incredibly Unique & Dramatic Silo inspired Home on
Read more
Designed by Saunders Architecture. “Summerhouse Aaland was designed by Todd Saunders and Tommie Wilhelmsen in the Fall of 2002. This house takes the form of
Read more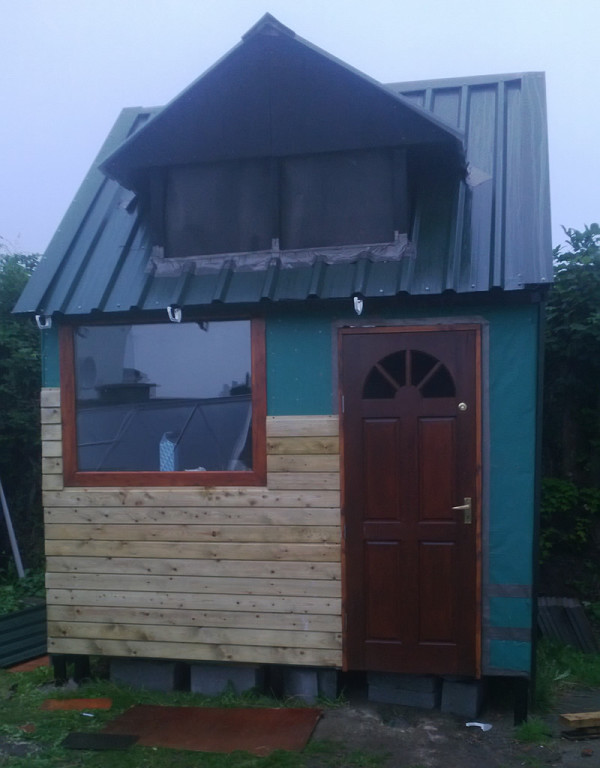
This one was built by one of Michael Janzen’s readers. He was so inspired by everyone’s tiny housing ideas that he decided to build his
Read more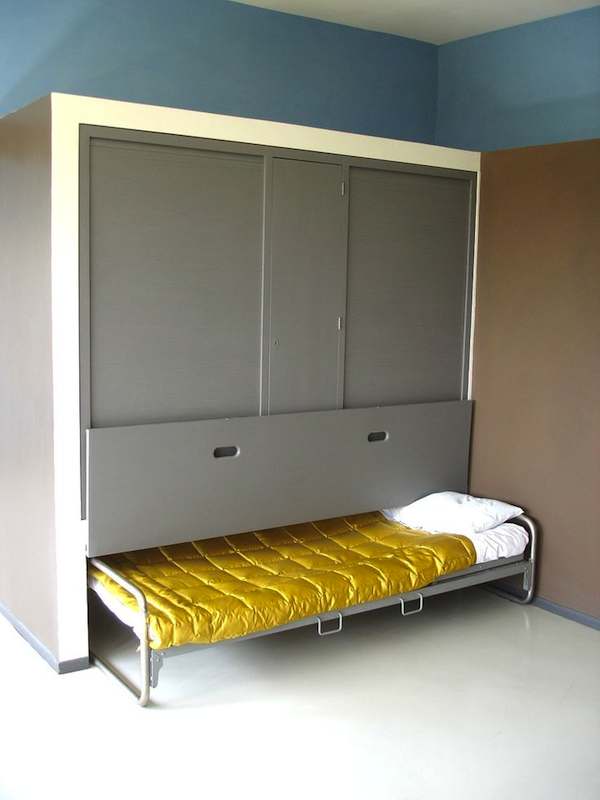
Thought you’d also like this simplified DIY Hideaway Bed idea with built in storage. Something like this can turn any extra space into a spare
Read more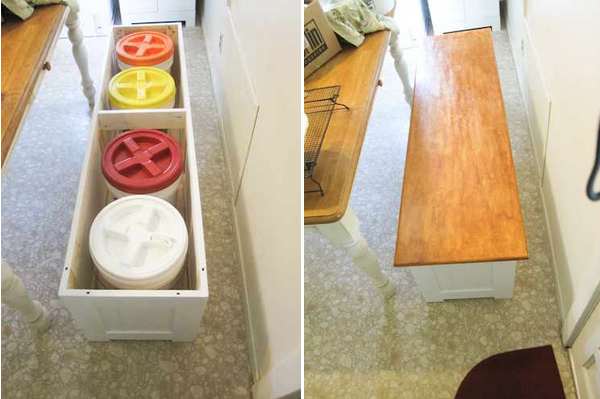
Images Source: Babychaser.com Please don’t miss other exciting tiny homes – join our FREE Tiny House Newsletter!
Read more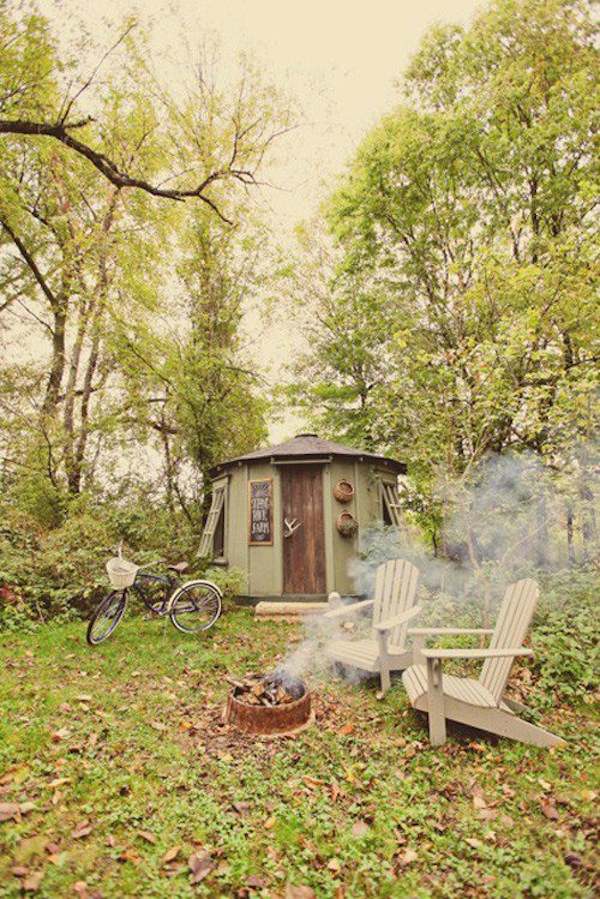
How’d you feel living simply in a tiny yurt cabin like this? Even if it were just in a friends backyard or on your own
Read more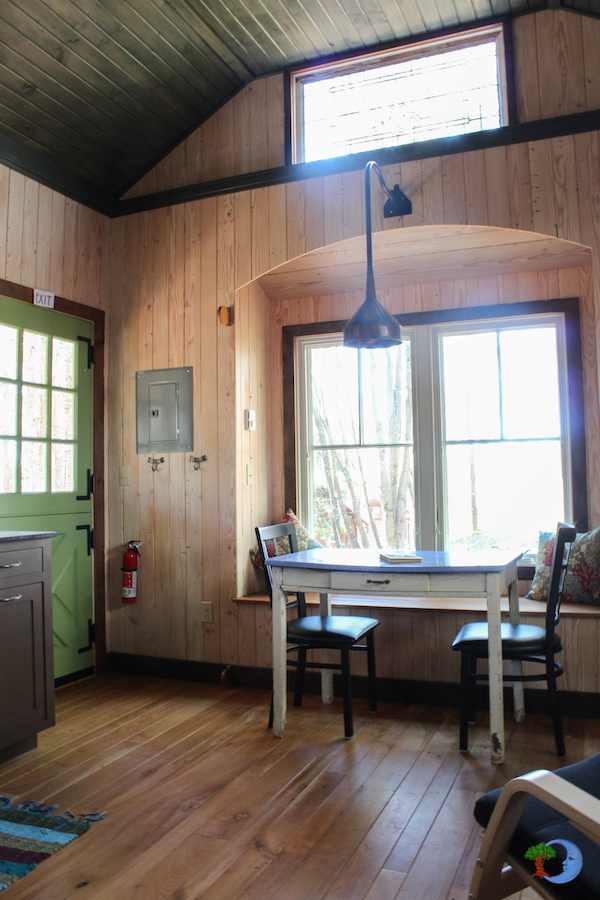
A tiny cabin like this is perfect if you have your own land and want a first level bedroom instead of a sleeping loft so
Read more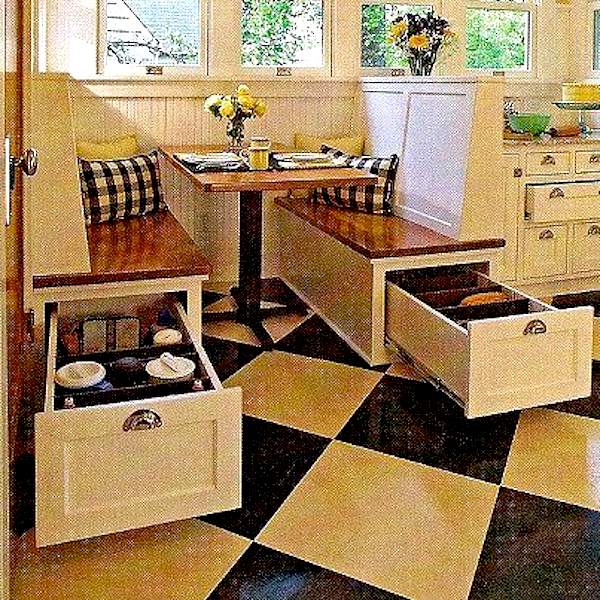
Thought you might also like this idea for a space saving dining booth near your kitchen whether you go with a tiny house or a
Read more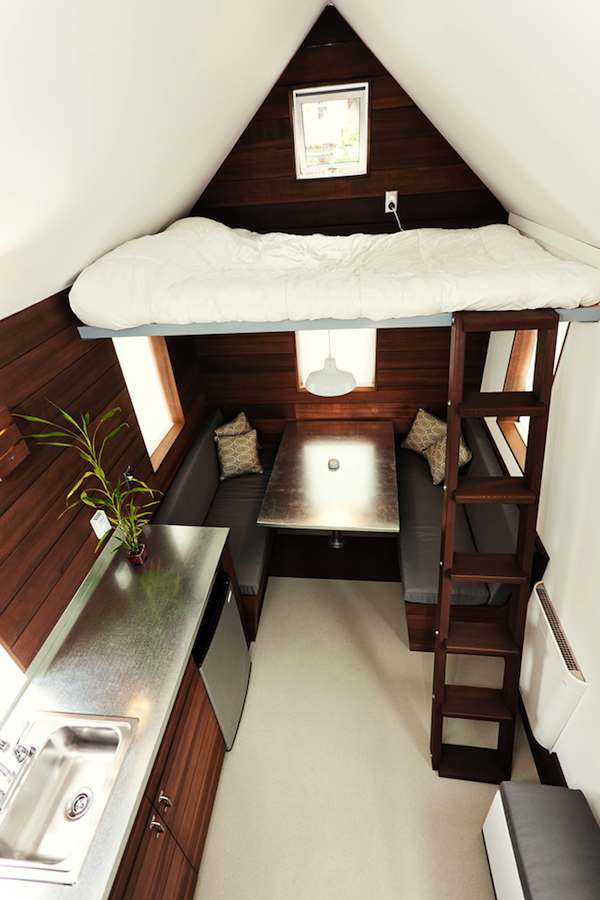
The Miter Box is a modern tiny house design focused on efficiency and simplicity while maintaining elegance. It’s 122 square feet plus a 28 square
Read more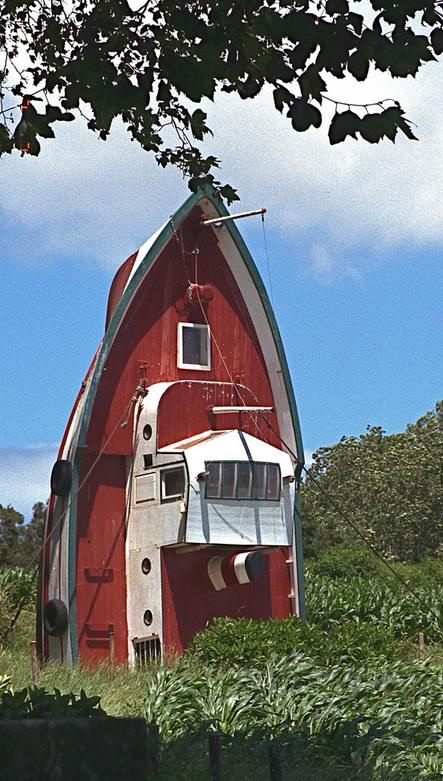
Image: Moacir de Sa Pereira (Flickr) Image: Per Hammarberg’s Long Walk Image: ItsNiceThat Image: Dwell I hope you enjoyed these 4 funky micro houses as
Read more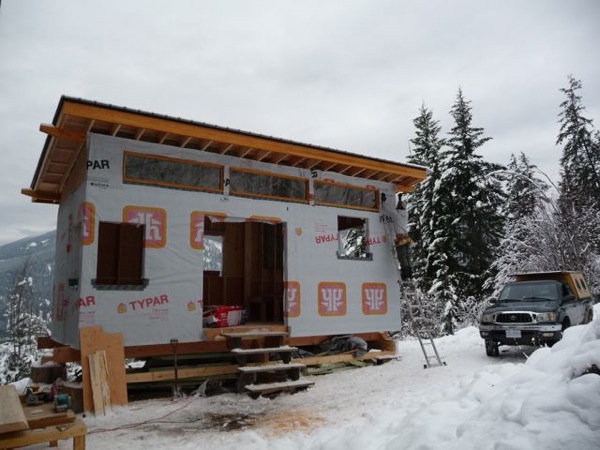
“Currently we are building a 23′ x 10′ V House. Over the next few weeks, we’ll post some photos and write up some building reports.
Read more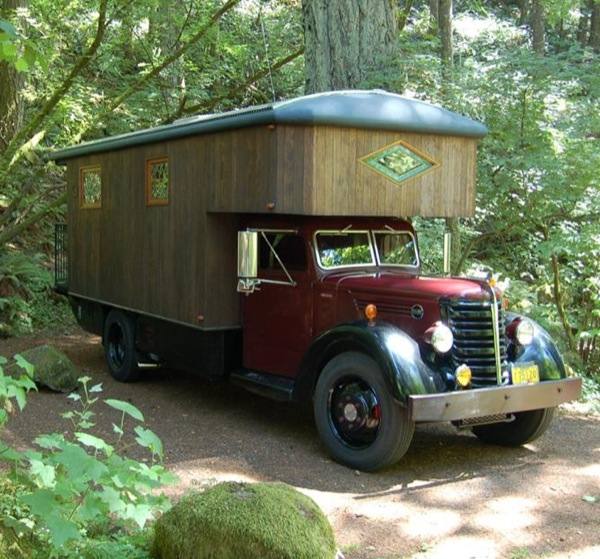
“All design, fabrication, assembly, carpentry and cabinet work, except as noted in the acknowledgements below, were performed by The Federal Motorhome Company, under the direction of
Read more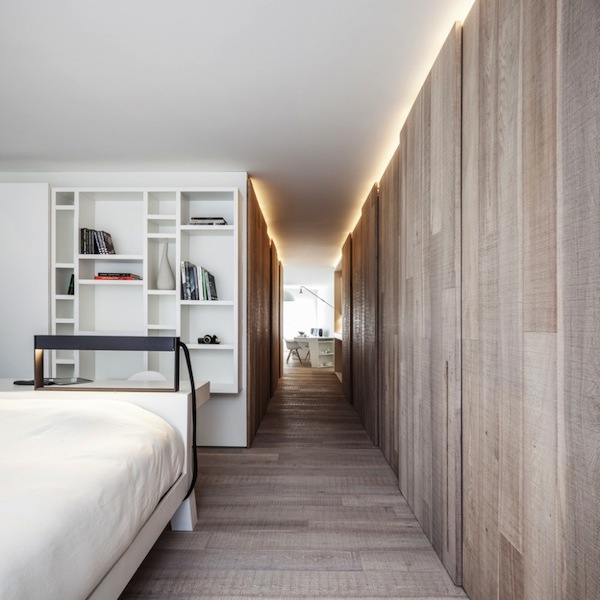
The goal for this renovation was to turn the first floor of a home into an apartment that would be wheelchair friendly for one person
Read more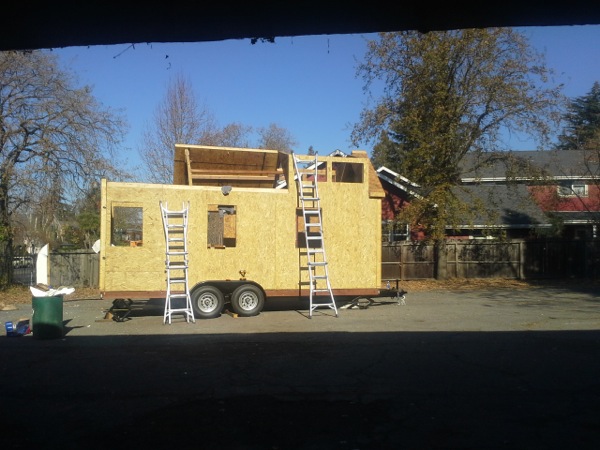
I thought you might also enjoy this Tumbleweed Cypress 20 custom project by Joe Coover. Art from the SIP tiny house is helping him with
Read more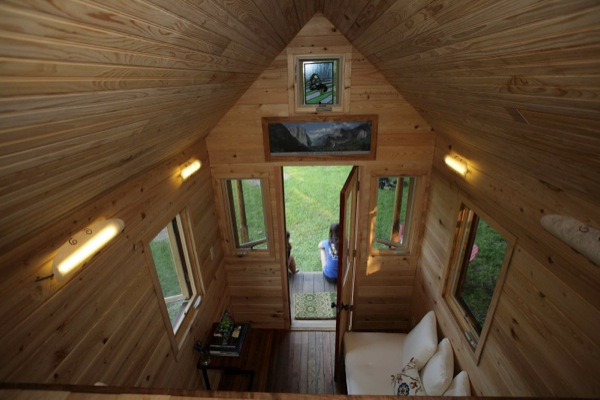
This SIP Tiny House is built using Structurally Insulated Panels. This means that once the design is complete you can have the panels used to
Read more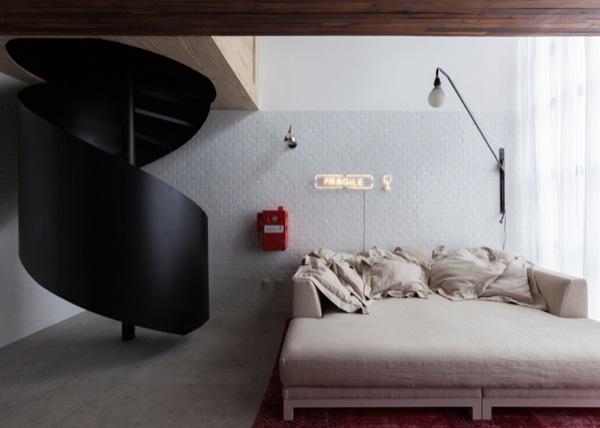
Photographs by Djan Chu Architect: Alan Chu Design Team: Anita Meduna This micro apartment was designed and built for a recently divorced business person although
Read more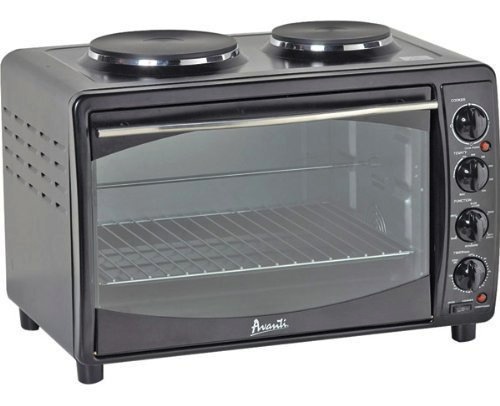
I thought you might be interested in this micro oven and stove top combo which would be great for small kitchens, especially in a tiny
Read more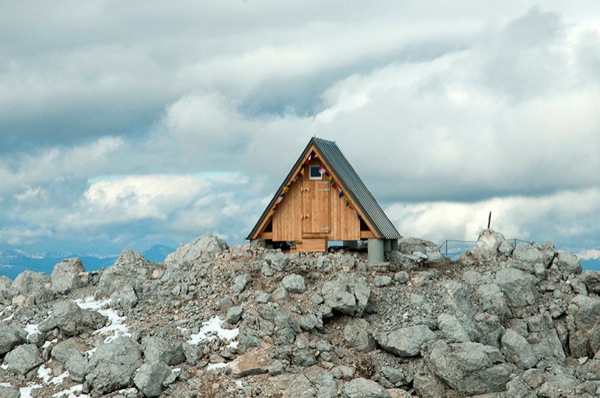
This micro A-frame cabin/bunkhouse has 9 beds inside! It’s a shelter for mountain climbers and hikers. It’s built to support heavy snow loads and if
Read more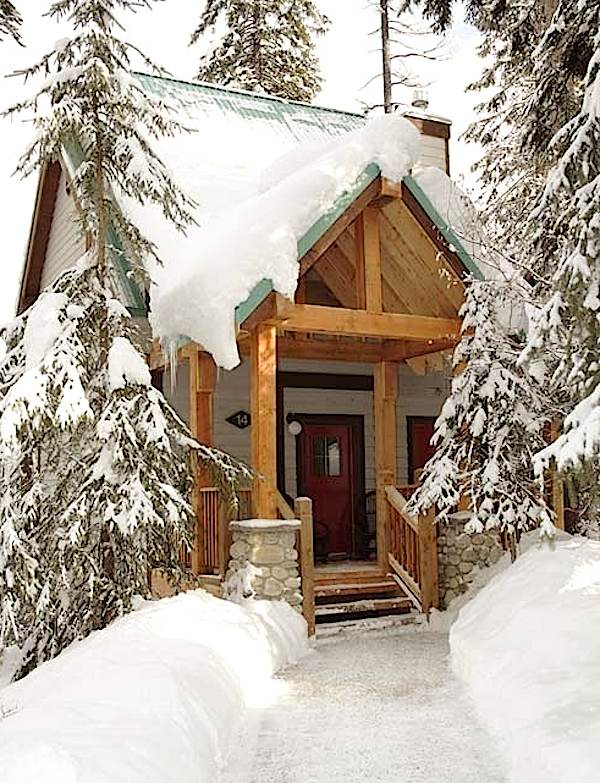
I love the timber framing on this tiny cabin in the snow as well as the front porch. And since it’s really tall it would
Read more