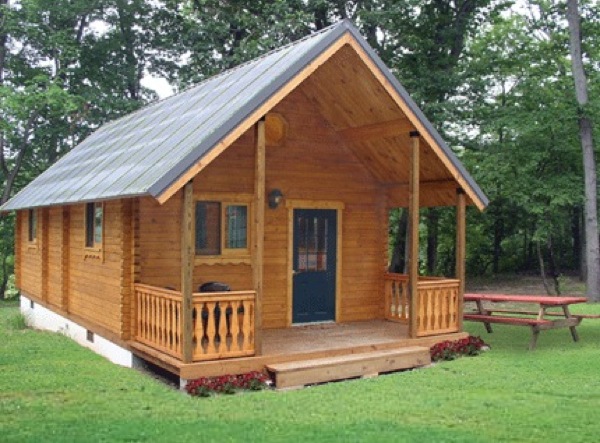14’7″ x 27′ 580 sq. ft. cabin has a living area, porch space, kitchen, bathroom, bunk rooms and loft space so there’s plenty of space
Read more
Your Tiny House Exploration Place!

14’7″ x 27′ 580 sq. ft. cabin has a living area, porch space, kitchen, bathroom, bunk rooms and loft space so there’s plenty of space
Read moreThis one bedroom one bath 513 sq. ft. home I thought was a great alternative to live simply in without going “extremely” small. It’s called
Read moreTumbleweed’s New Homes and Floor Plans I wanted to let you know that Tumbleweed has released several new floor plans and tiny house designs that
Read moreBed & Couch Kitchen and Staircase from Loft Homebox 1 Being Installed After Move Kitchen with Simple Gravity Water System Convertible Furniture & Sofa Pull
Read more1924 by Stetson & Post Lumber, Seattle This design is called the Rainier View. I love what the folks over at Antique Home Style have
Read moreASAP•house is introducing a line of architect designed, healthy, energy efficient and simple to build modern prefab Micro Homes. The homes range in size from
Read moreThis is a totally out of this world tiny house designed by architect Matti Suuronen in 1968. The nature of it’s design reflects back to the
Read moreMore info and pics here.
Read more