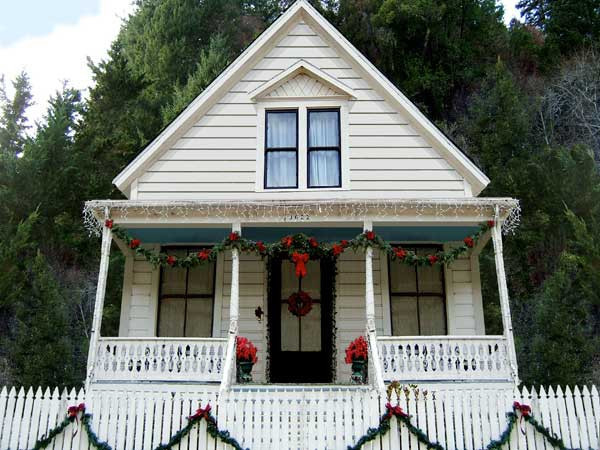
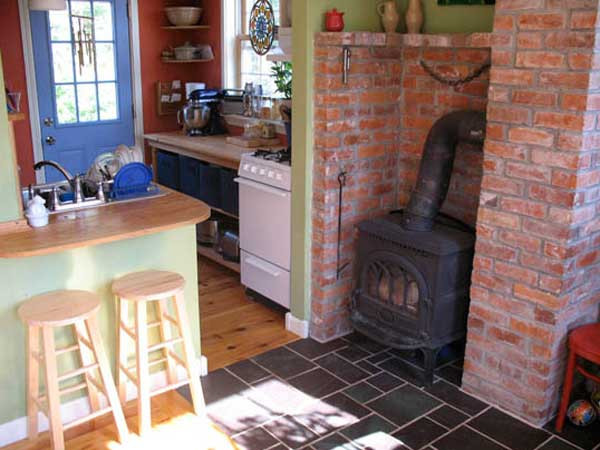
Little Kitchen in the Ernesti Cottage by Tumbleweed
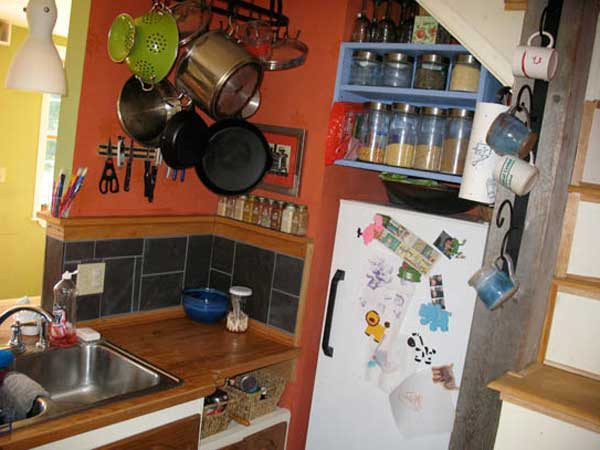
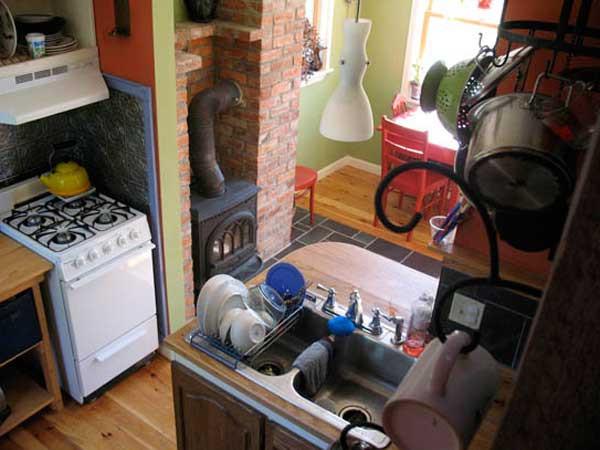
Living and Dining Area with Fireplace
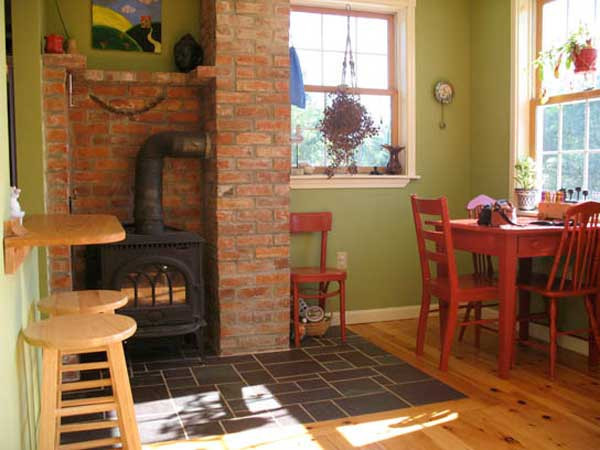
Bathroom
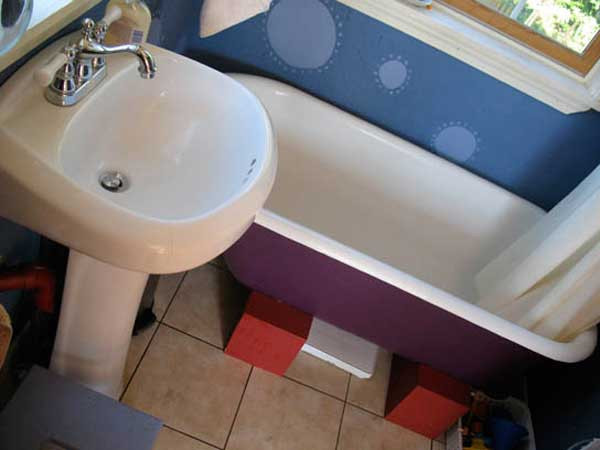
Staircase to the Loft/Upstairs Bedroom
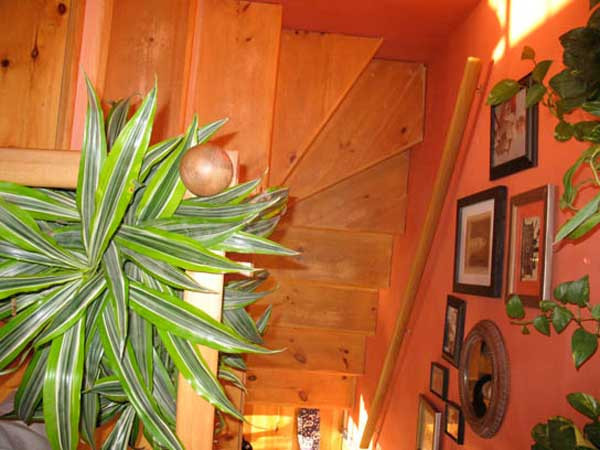
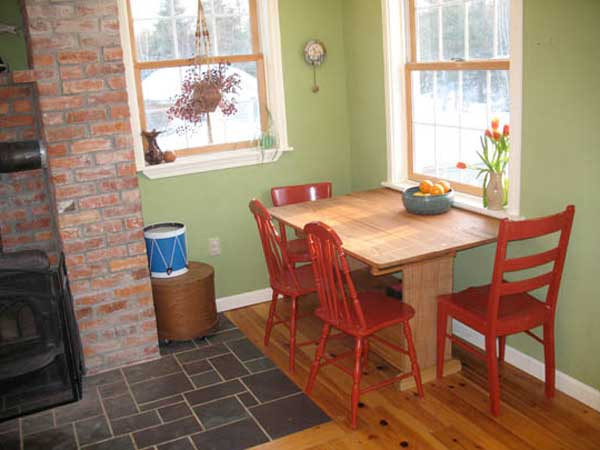
Floor Plan for this Small Cottage
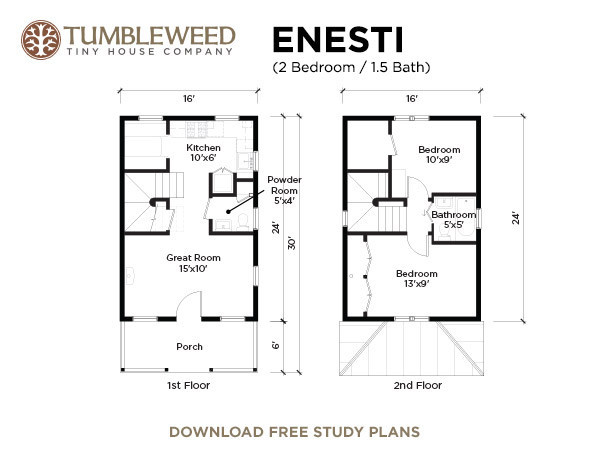
A Little Bit About the Ernesti Cottage
This Ernesti cottage is actually one of Tumbleweed’s largest house designs and it can be built in two different ways.
Would You Like 2 or 3 Bedrooms?
One as a 2-bedroom 746-square-foot cottage. And the second as a 3-bedroom 843-square-foot cottage with an additional downstairs bedroom in the rear. I think this is a great home for a couple or a young family that’s slowly growing.
Each level is 7’6″ tall so if you’re tall, most likely, you’re still good.
How Much Would it Cost to Build?
These figures do not include paying a contractor for labor. So these figures are simply for cost of materials alone. And it ranges anywhere from around $49,000 to $56,000 according to Tumbleweed’s site.
How to Get the Plans
If you’re interested in building this house or having a contractor do it for you, cool! You can get the plans right here.
Other Small Cottages You Might Like
- 1929 Soldier Bunkhouse Turned into a ‘Mermaid’ Cottage
- 420 Sq. Ft. Berkeley Cottage
- Seabrook Cottage
- Tiny Cottage Houseboat
Are You Already Getting our Daily Email on Tiny Houses?
If you enjoyed this sweet little cottage you’ll absolutely love our free daily tiny house newsletter!

Cozy, cute and colourful! 🙂
This interior doesn’t match the plans. It’s hard to tell, but I think the kitchen is bigger, and the fireplace is where the downstairs powder room would be. The place where the nook should be could be the powder room, I guess. I don’t know. But it doesn’t match up to these plans and it is confusing. I wish I could se a layout of how this is actually set up!
I would like to have seen more on the house being shown and the differing floorplans as well, but I liked it.