The Miter Box is a modern tiny house design focused on efficiency and simplicity while maintaining elegance. It’s 122 square feet plus a 28 square
Read more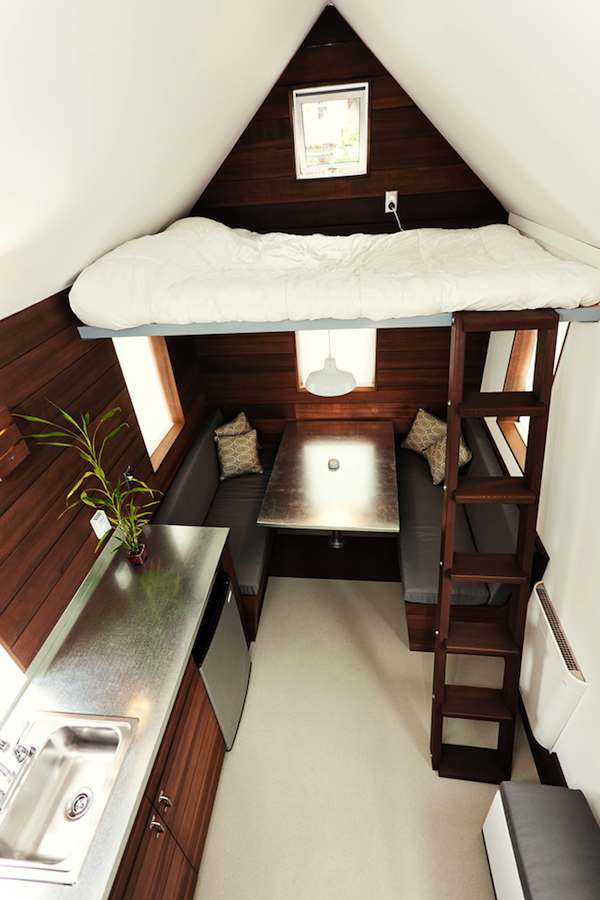
Your Tiny House Exploration Place!

The Miter Box is a modern tiny house design focused on efficiency and simplicity while maintaining elegance. It’s 122 square feet plus a 28 square
Read more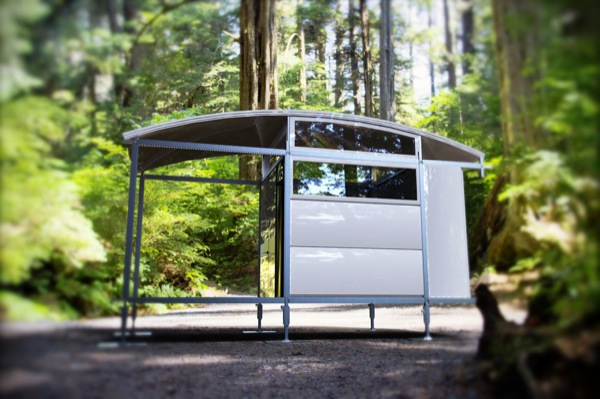
“The main structural members of the module are “universal.” This means that the floor joists are the same as the wall columns. The structural members
Read more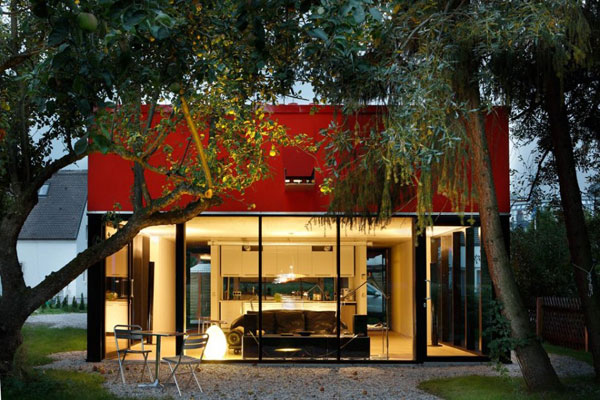
Images: Jakob Bader Architecture If you enjoyed the House V “Like” below, share your favorite part about it in the comments below, and join our
Read more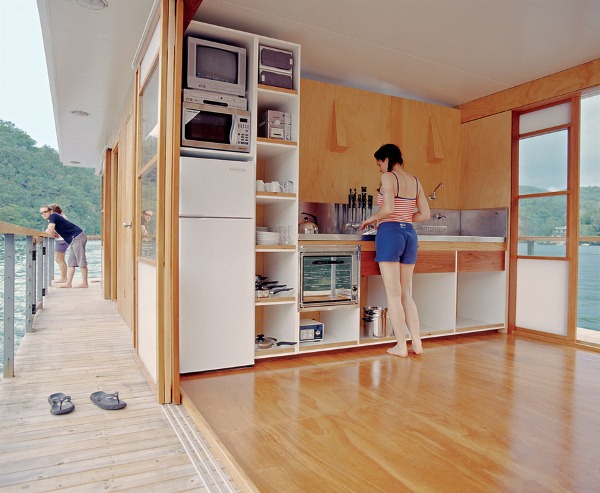
“Architecturally designed, each Arkiboat Houseboat is a creation of each owners imagination. All we provide you with are some guidelines and basic designs, and you
Read more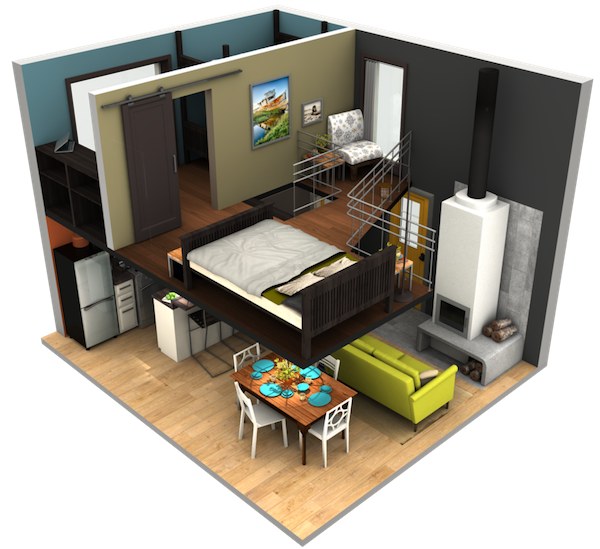
Images: Chris and Malissa Tack The dimensions are approximately 18′ x 15′ so it has just a 270 sq. ft. footprint and of course more
Read more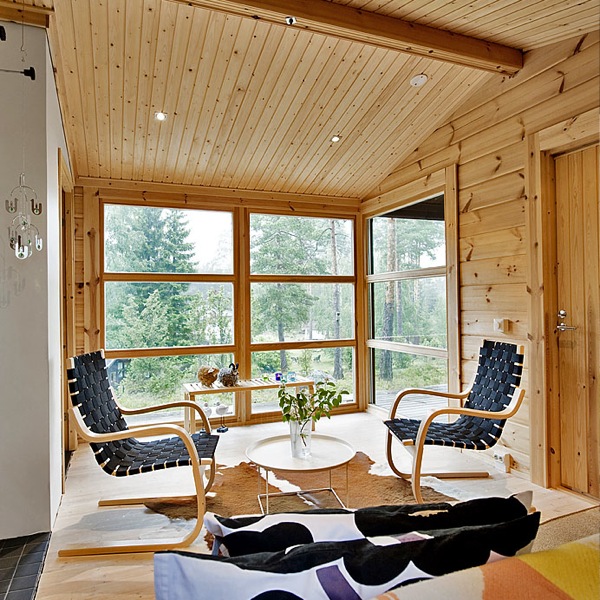
Dimensions: 33′ x 16′ Living Area: 242 sq. ft. Floor Area: 276 sq. ft. “When we designed the Swift, the shape of the language
Read moreI received this entry from one of our readers who I’m pretty sure designed this himself. It’s a trailerable folding houseboat. Which means.. It can
Read moreMany times we get discouraged with the pricing found for tiny houses. In most cases they end up in the $20,000 to $50,000 range and
Read moreThis micro cabin has a 12 x 12 footprint but is still considered under 100 sq. ft. for permitting purposes since the enclosed space is
Read moreTumbleweed’s New Homes and Floor Plans I wanted to let you know that Tumbleweed has released several new floor plans and tiny house designs that
Read moreI wanted to let you know that you can get a great deal on the 6 tiny house plans shown above valued at $60. They’re already on
Read moreImage: Southern Living The tiny cottage you see is actually just a small part of a much larger cottage design from Southern Living house plans.
Read moreImage: The Small House Catalog This is a tiny house designed to be built on a trailer or on a foundation. But it’s just 8’6″
Read moreL41 creates smaller home designs because they use less materials, labor, land, and energy usage. This means it’s cheaper to build, buy and own. And
Read morePhoto Credit Tumbleweed Houses “The housing market is 67% back to “normal” according to Trulia’s Housing Barometer and the post-crisis recovery is on-track, according to the latest home
Read moreThe Tack House is a 140 sq. ft. tiny home on a trailer. The trailer is 7′ x 20′. The gable roof and dormers really
Read moreLittle Kitchen in the Ernesti Cottage by Tumbleweed Living and Dining Area with Fireplace Bathroom Staircase to the Loft/Upstairs Bedroom Floor Plan for this Small
Read moreLinden 20 Tiny Home Interior I like the converting, space saving table near the entrance. Kitchen Sleeping Loft Storage Loft Living Area/Entrance Living the
Read morePhoto Credit Timothy/Tiny Home Builders I wanted to share Timothy’s tiny house design with you today. I got to meet him at the Atlantia, Georgia
Read morePhoto Credit Sarah Weintraub I thought you would find this story interesting because it’s about 3 couples that are group building Tumbleweed tiny houses together.
Read more